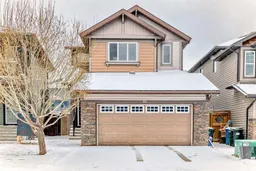Welcome to this beautifully maintained 2 storey home in the heart of Auburn Bay, one of Calgary’s most sought after lake communities! With 9 ft. ceilings on both the main floor and basement, a fully finished lower level, and an oversized double attached garage, this home has tons of room for growing families or those who love to host.
Step inside to find beautiful hardwood flooring flowing through the open-concept main & upper levels. The renovated kitchen is a dream, featuring high-end stainless steel appliances, a brand new refrigerator with a built-in water and ice dispenser, a full gas oven & stove, upgraded ceiling-height cabinetry, and an oversized island with a breakfast bar—perfect for gatherings. The kitchen opens to a bright and inviting living room with a cozy gas fireplace, making it an ideal space to unwind. A mudroom and a 2 pc. bath complete the main floor. Upstairs, the spacious primary suite includes a walk-in closet and a 5 piece ensuite with a soaker tub. 2 additional bedrooms, a 4 piece bathroom, and a convenient upstairs laundry room round out the second floor. The professionally finished basement offers extra living space with 9-foot ceilings, a large family room, a fourth bedroom, and a brand-new 3-piece washroom.
Outside, the southwest-facing backyard is an entertainer’s paradise. A massive deck with built-in seating, a pergola and sunshades and a private hot tub make this space a paradise. The oversized garage is fully insulated and drywalled, complete with a built-in workbench, shelves, and extra storage. Recent updates include a newer water heater, A/C, a water softener, and custom Gemstone exterior lighting! Plus, enjoy exclusive lake access with year-round activities like swimming, skating, and paddleboarding. And best of all you are steps from a local playground and park, while elementary & middle schools are just a quick walk away. This home has it all—don’t miss your chance to make it yours!
Inclusions: Dishwasher,Dryer,Microwave Hood Fan,Refrigerator,Stove(s),Washer,Window Coverings
 50
50

