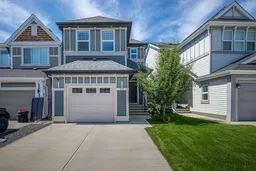(Open House: Saturday, July 26 | 1:00–3:00 PM) This beautifully upgraded, fully developed two-storey detached home is perfectly located in the vibrant, family-friendly lake community of Auburn Bay—backing directly onto green space with no rear neighbours and walking distance to schools. Offering over 2,000 sq.ft. of stylish and functional living space, this move-in ready home blends modern features with warm, comfortable design. The main floor welcomes you with an open-concept layout, tall ceilings, and luxury vinyl plank flooring throughout. Triple-pane windows and Hunter Douglas blinds enhance both energy efficiency and comfort. The kitchen is a true highlight, featuring ceiling-height white shaker cabinetry, a central island with seating, stainless steel appliances including a gas range, newer upgraded dishwasher (2023) and a garburator for added convenience. The bright west-facing dining area opens directly to the backyard, making it perfect for indoor-outdoor entertaining. You’ll also find a spacious living room centered around a sleek, elongated electric fireplace, beautifully accented with a natural live-edge wood mantle, a stylish 2-piece powder room, and a generous front entry completing this level. Upstairs, the large primary suite offers custom wainscotting, a walk-in closet and a 4-piece ensuite complete with double sinks, a large walk in shower, tile flooring, and extra cabinetry. Two additional bedrooms, another full bathroom, and a versatile bonus room provide plenty of space for a growing family. The finished basement expands your living space with a generous family room with loads of built in cabinetry, 2-piece bathroom plus a finished laundry room and storage room for added functionality —all finished with matching LVP flooring for durability and style. Step outside to your private west-facing backyard retreat, featuring a maintenance free composite deck, direct access to green space and walking path, and a cherry tree that blooms beautifully in the summer. The single attached garage has been upgraded with plenty of storage solutions. Additional updates include central A/C & recessed pot lighting throughout! Located minutes from the South Health Campus, schools, shopping, and with quick access to both Deerfoot and Stoney Trail, this home also includes year-round access to Auburn Bay’s lake, beach, parks, and community amenities. It’s the total package—don’t miss your chance to make it yours!
Inclusions: Dishwasher,Dryer,Garburator,Gas Cooktop,Gas Oven,Microwave Hood Fan,Refrigerator,Washer,Window Coverings
 49
49


