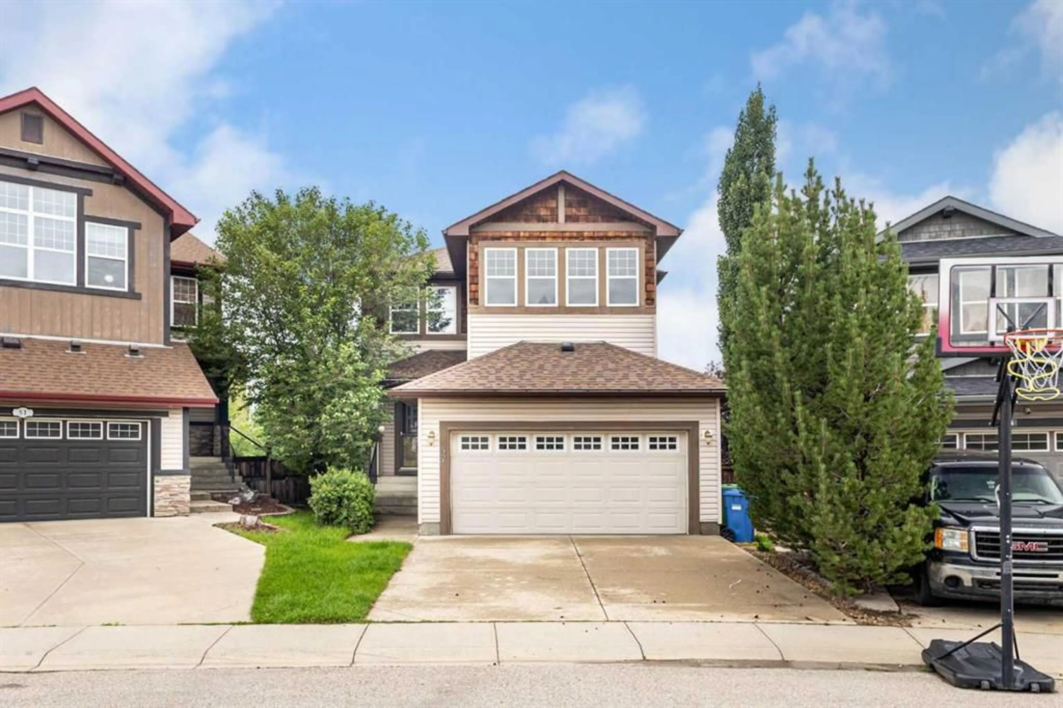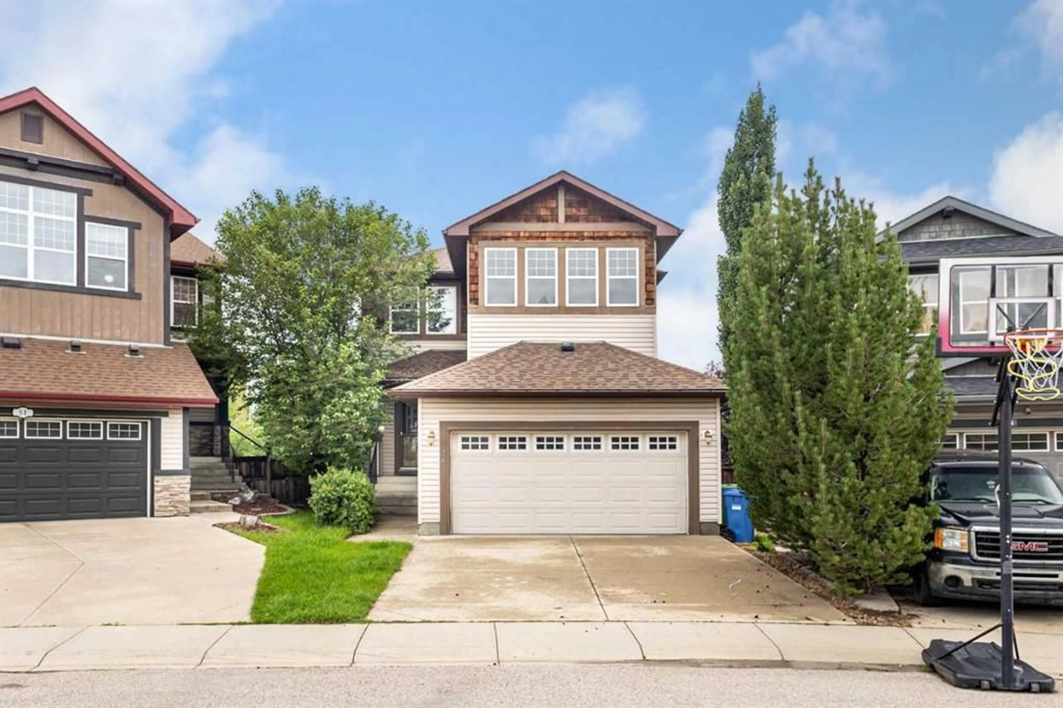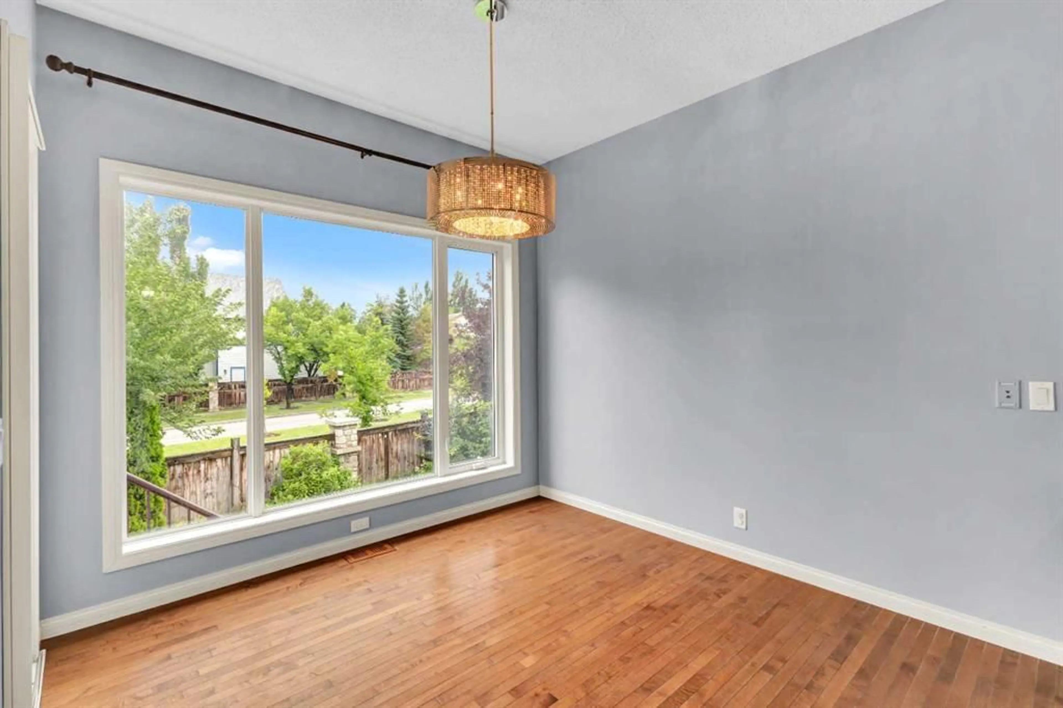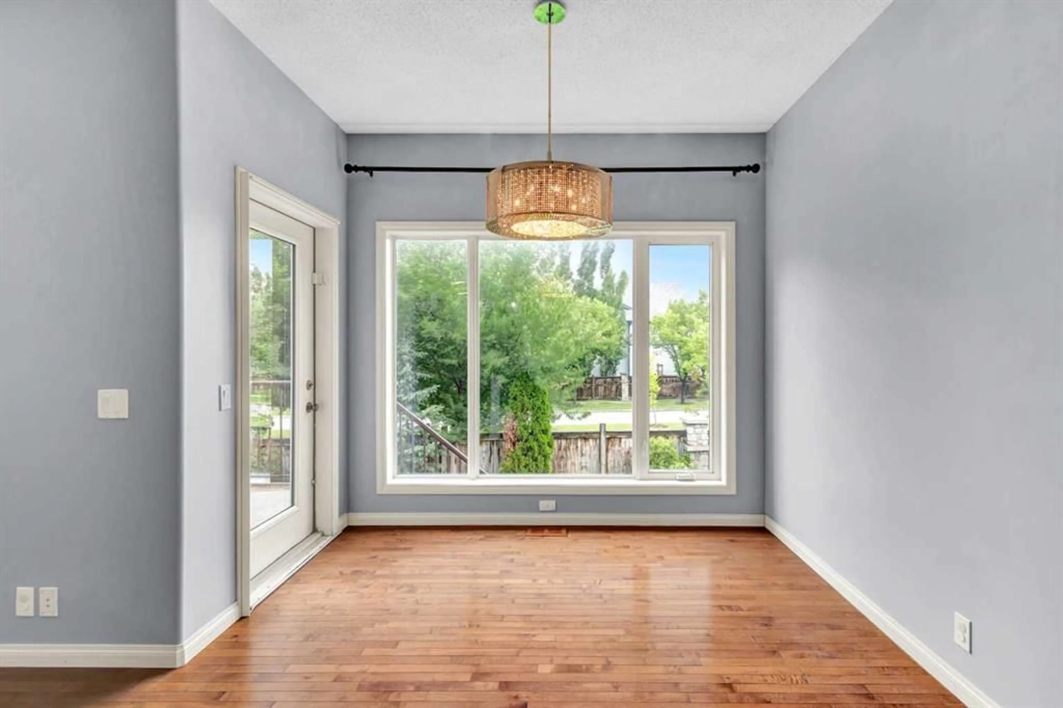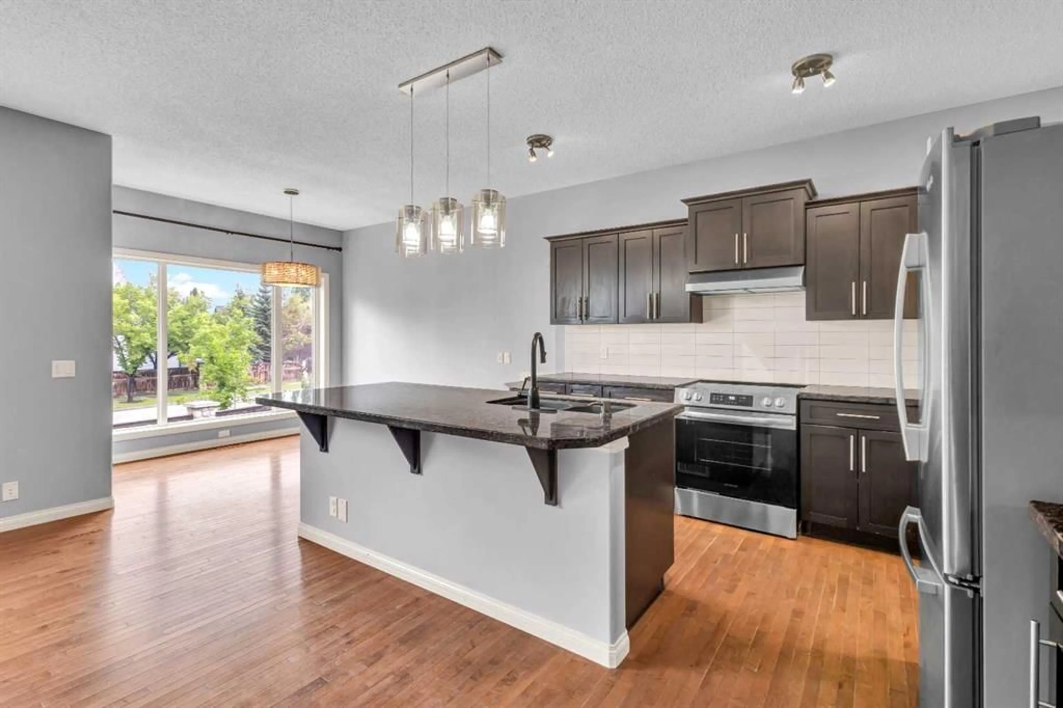47 Auburn Bay Pl, Calgary, Alberta T3M 0A4
Contact us about this property
Highlights
Estimated valueThis is the price Wahi expects this property to sell for.
The calculation is powered by our Instant Home Value Estimate, which uses current market and property price trends to estimate your home’s value with a 90% accuracy rate.Not available
Price/Sqft$372/sqft
Monthly cost
Open Calculator
Description
Located on a quiet cul-de-sac in the prestigious Auburn Bay community, this stunning 5-bedroom, 3.5-bathroom home with an office and bonus room offers the perfect combination of luxury, space, and location. Just a short walk to the lake—only 600 meters from Auburn Bay Beach—you’ll enjoy the best of lake community living with convenient access to top schools, the South Health Campus, Seton YMCA, shopping, and major highways. Inside, the main floor features rich hardwood flooring, a bright and open layout, and a private office with an oversized French door, built-in desk and cabinets, ideal for remote work. The gourmet kitchen is a chef’s dream, boasting a granite island, breakfast bar, ample cabinetry, and a walk-in pantry, all opening to a sunlit kitchen nook and a huge deck, perfect for entertaining. Upstairs, a spacious bonus room offers flexible family space, while the primary suite features a walk-in closet and a luxurious 5-piece ensuite with double vanities. Two additional bedrooms and a full bathroom complete the upper level. The fully finished walkout basement is ideal for extended family, guests, or rental income, offering its own full kitchen, large living area, two generous bedrooms, and a full bathroom. With a 3D virtual tour available, you can explore every detail of this exceptional home from the comfort of your own space. Don’t miss your opportunity to live in one of Calgary’s most sought-after communities—book your showing today!
Property Details
Interior
Features
Main Floor
Kitchen
8`0" x 12`10"Living Room
17`0" x 18`3"Dining Room
9`8" x 10`4"Office
9`11" x 10`10"Exterior
Features
Parking
Garage spaces 2
Garage type -
Other parking spaces 2
Total parking spaces 4
Property History
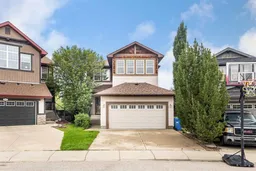 50
50
