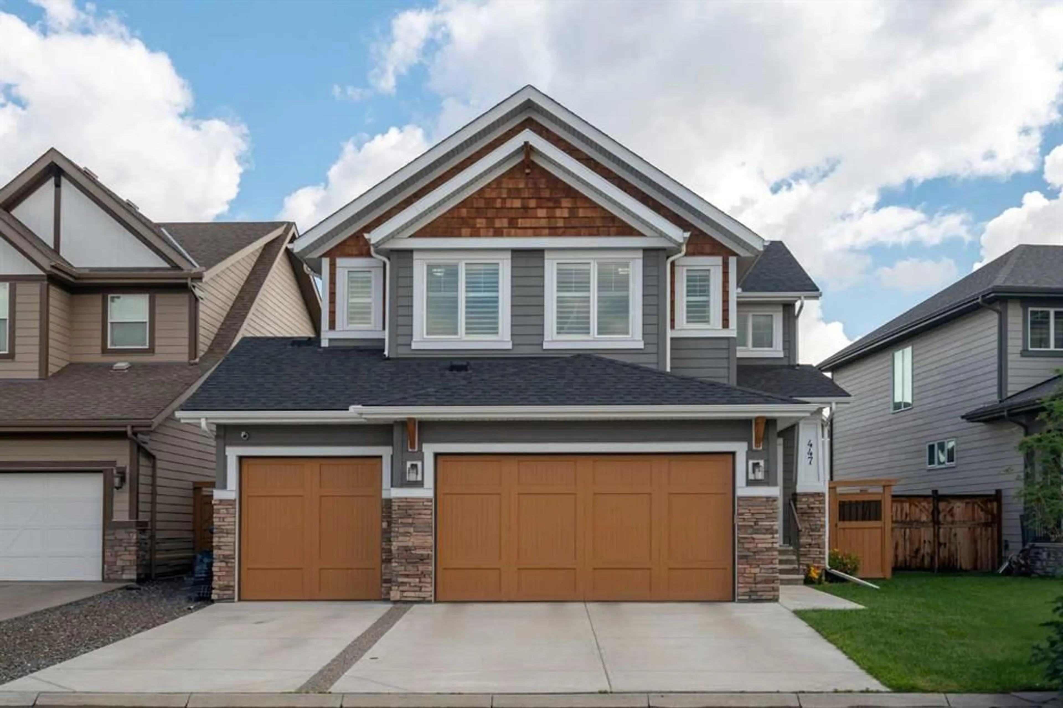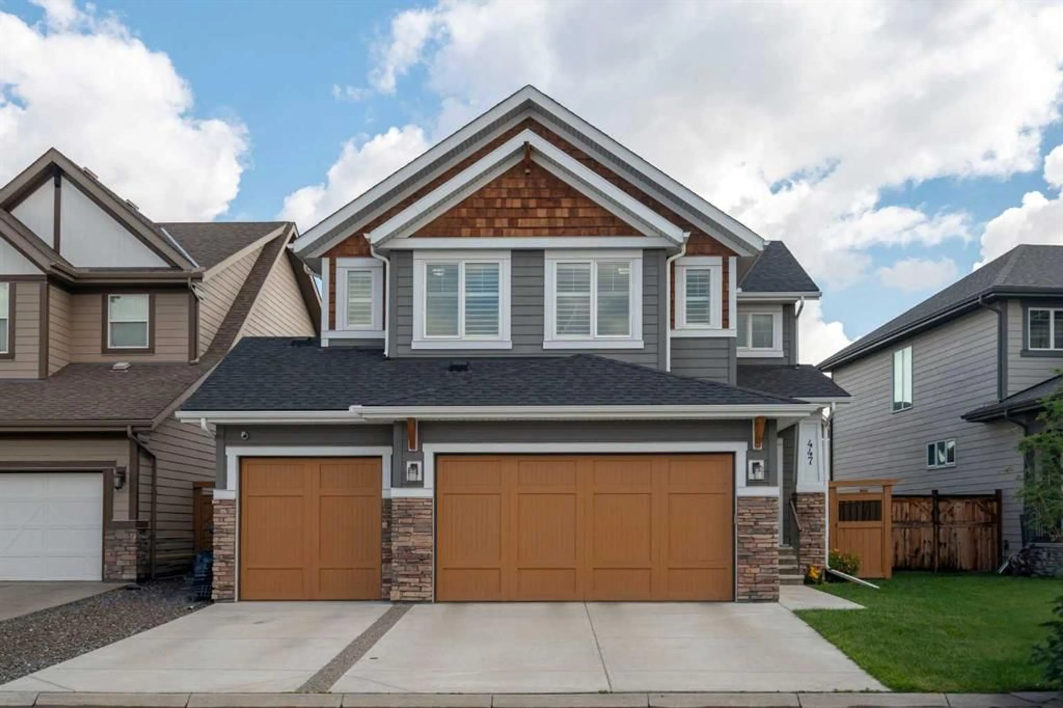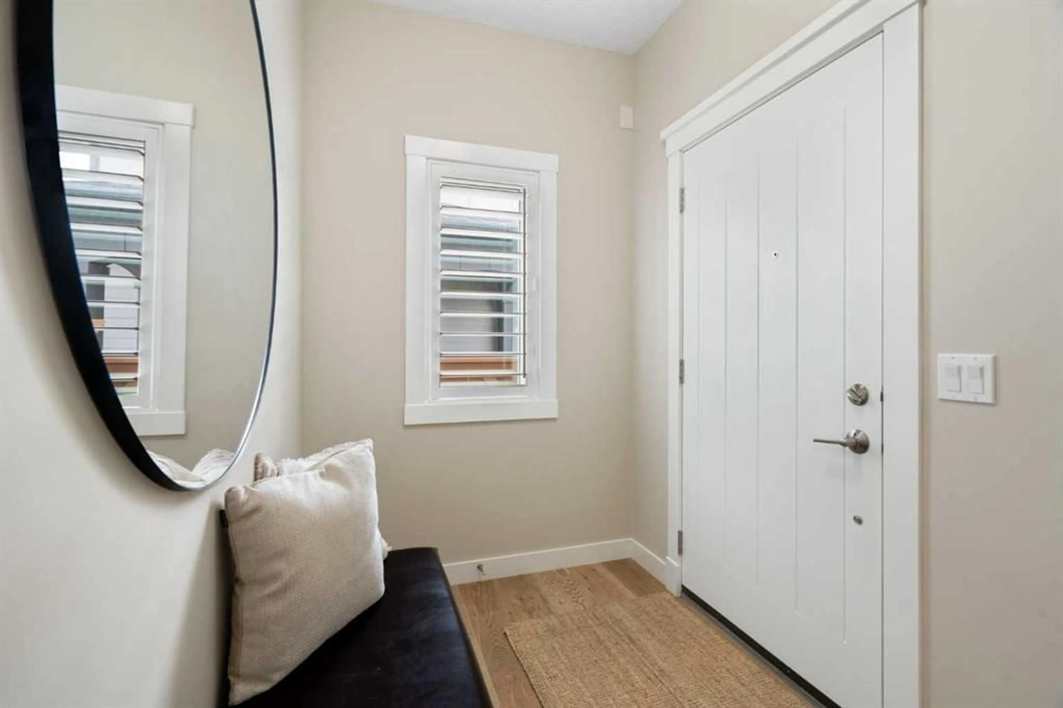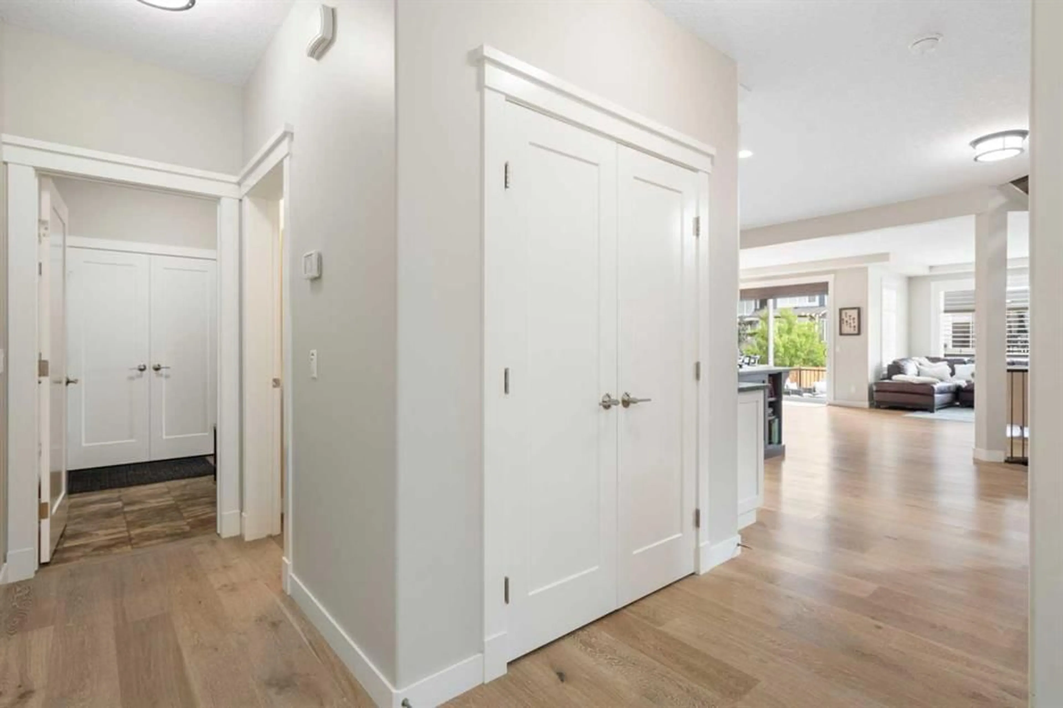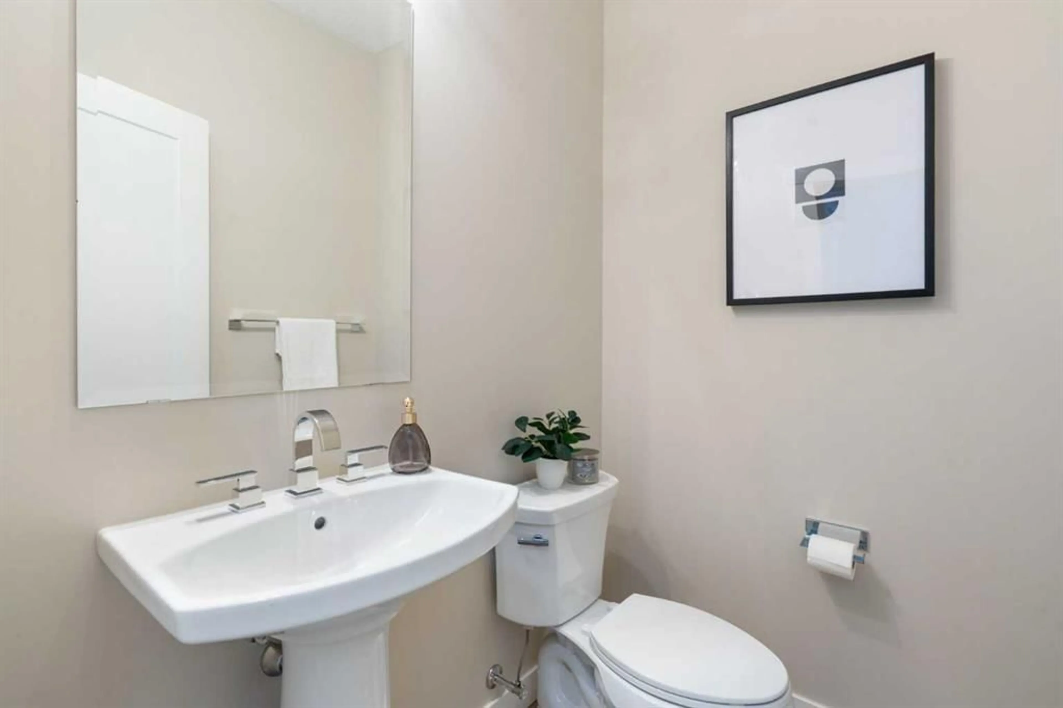447 Auburn Shores Landng, Calgary, Alberta T3M 2G1
Contact us about this property
Highlights
Estimated valueThis is the price Wahi expects this property to sell for.
The calculation is powered by our Instant Home Value Estimate, which uses current market and property price trends to estimate your home’s value with a 90% accuracy rate.Not available
Price/Sqft$477/sqft
Monthly cost
Open Calculator
Description
HELLO, GORGEOUS! Welcome to 447 Auburn Shores Landing SE—an executive estate home located on a quiet cul-de-sac in one of Calgary’s most sought-after lake communities. Just steps from the private dock and Auburn Bay Lake, this stunning property offers over 3,800 sq ft of fully developed living space, high-end upgrades, and seamless indoor-outdoor flow. The main floor impresses with open-concept living, a feature gas fireplace with full-height stone surround, a dedicated home office/den, and a show-stopping chef’s kitchen complete with Jenn-Air appliances, a 6-burner gas range, full-height cabinetry, custom pull-outs, and a walk-through pantry. Upstairs offers spacious bedrooms, while the fully developed basement includes a wet bar, large rec areas, a guest bedroom with walk-in closet, and a full bath—perfect for entertaining or multi-generational living. Outside, enjoy a 2-tier composite deck, cedar fencing, and a beautifully landscaped yard. The triple car garage (double + single bays) with cedar doors adds curb appeal and functionality. Additional features include Hunter Douglas blinds, air conditioning, Kinetico water softener, and a brand-new 75-gallon hot water tank (2025). Located just minutes from schools, South Health Campus, Seton YMCA, and major commuter routes, this home also includes access to the Auburn Bay Residents Association: enjoy year-round lake access, tennis/pickleball courts, a splash park, and community events. Don’t miss your chance to live the lake lifestyle in this exceptional home!
Property Details
Interior
Features
Main Floor
Living Room
15`11" x 21`4"Dining Room
12`1" x 13`5"Kitchen
18`2" x 13`5"Office
9`6" x 13`3"Exterior
Features
Parking
Garage spaces 3
Garage type -
Other parking spaces 3
Total parking spaces 6
Property History
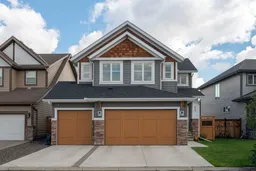 50
50
