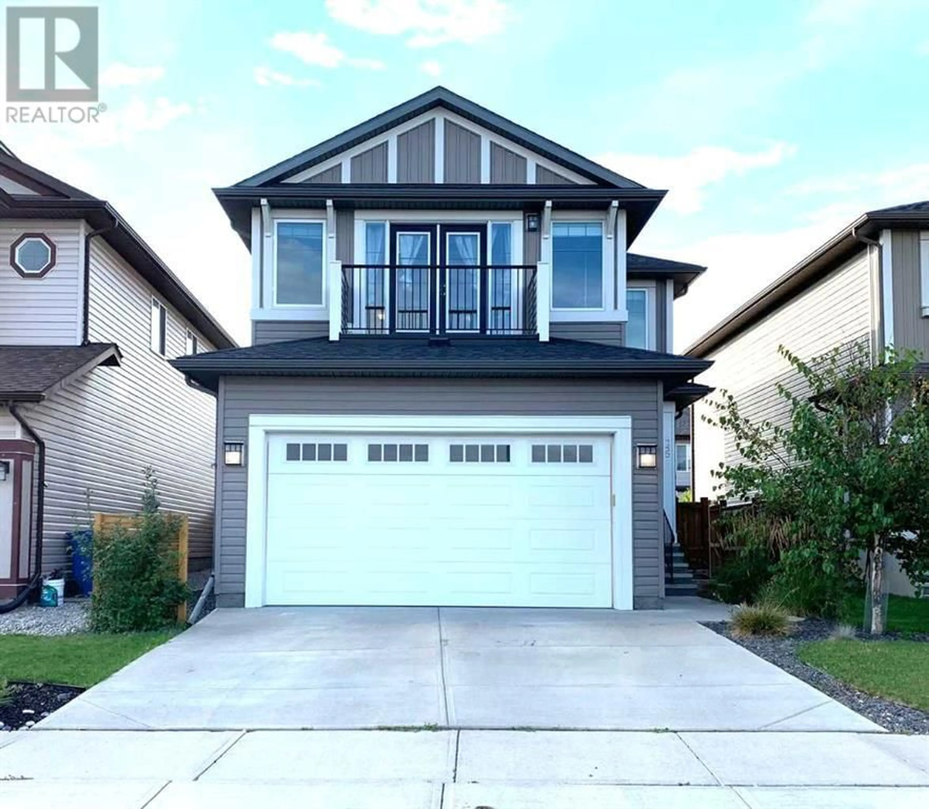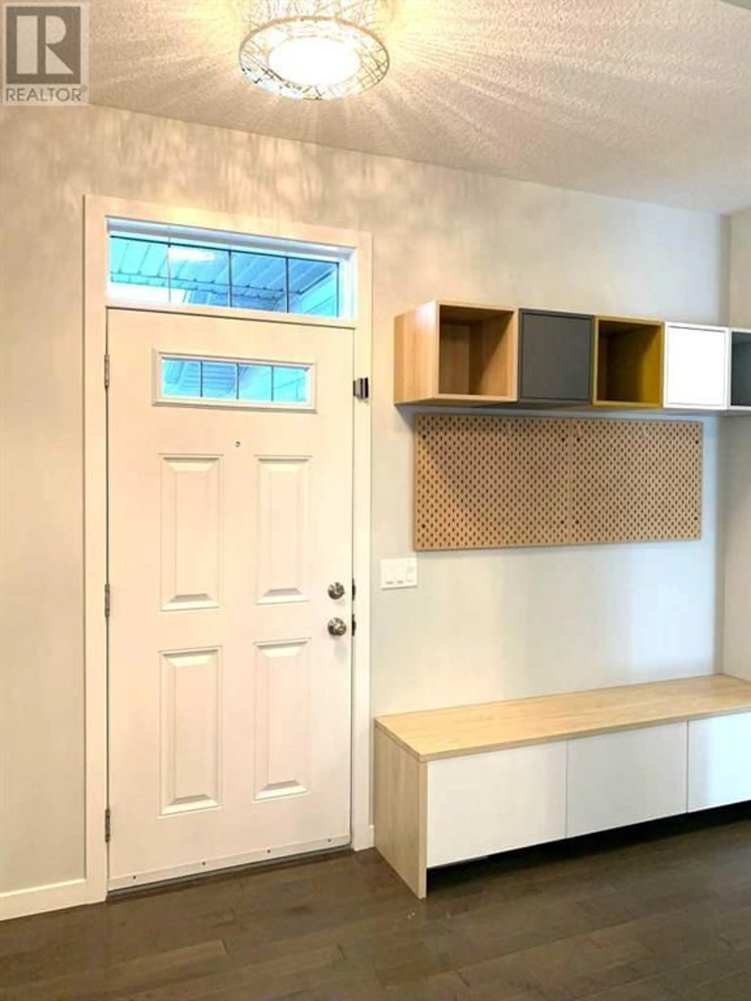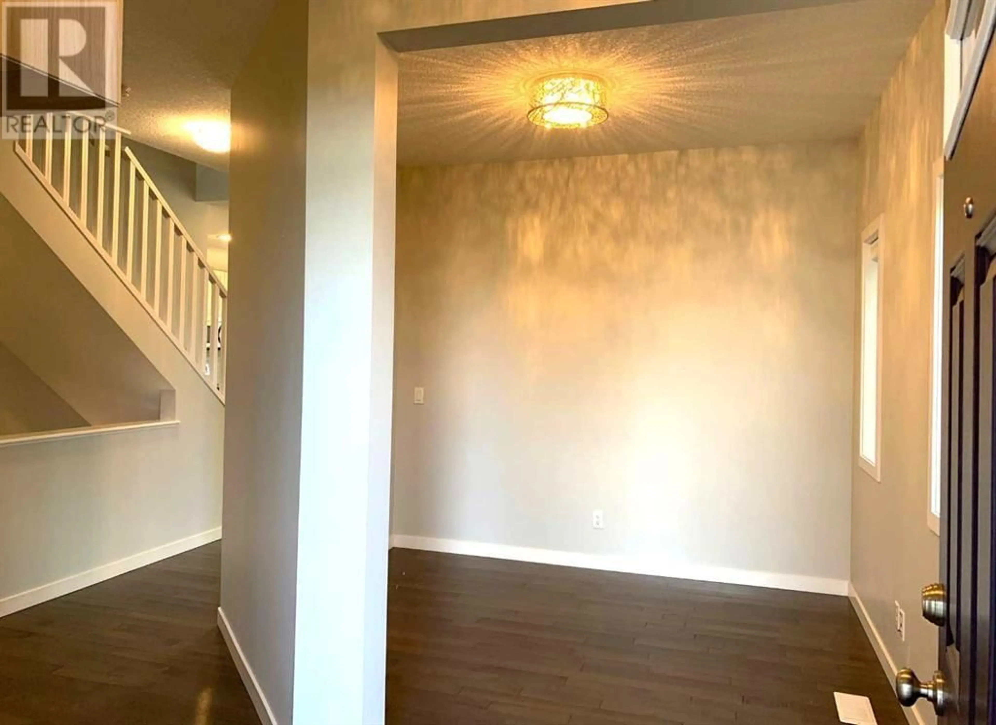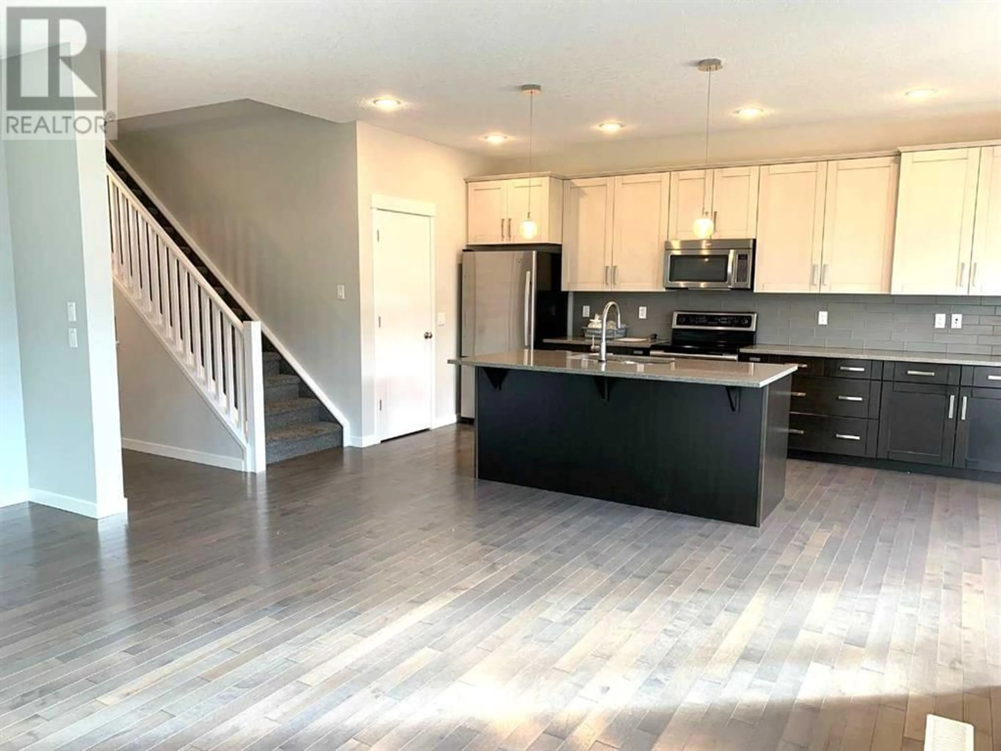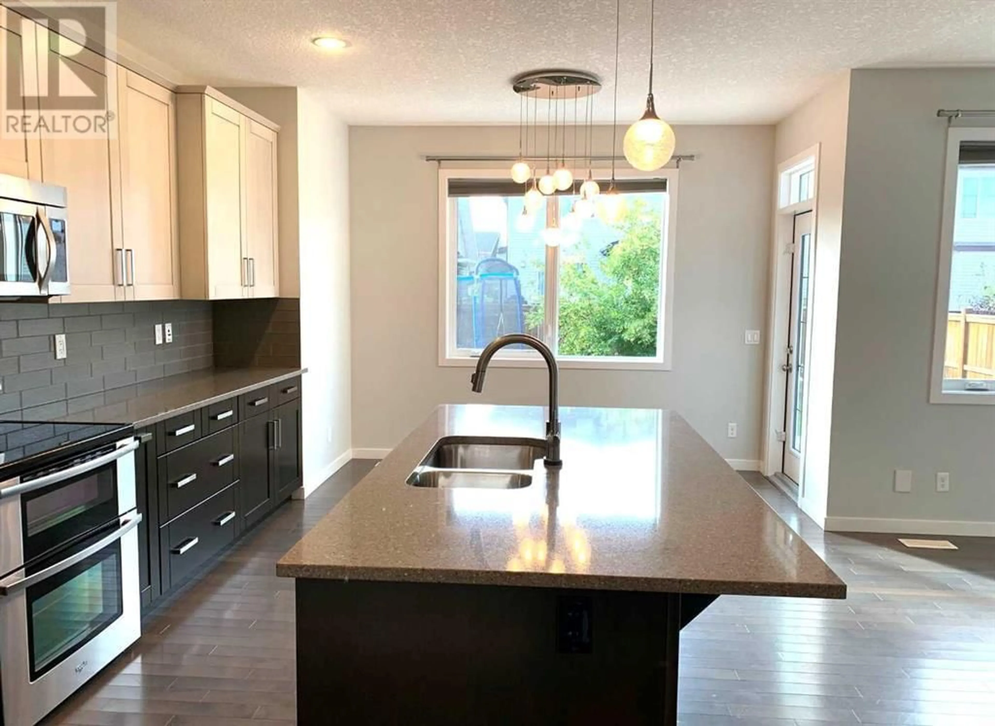445 AUBURN BAY DRIVE SOUTHEAST, Calgary, Alberta T3M0M7
Contact us about this property
Highlights
Estimated ValueThis is the price Wahi expects this property to sell for.
The calculation is powered by our Instant Home Value Estimate, which uses current market and property price trends to estimate your home’s value with a 90% accuracy rate.Not available
Price/Sqft$367/sqft
Est. Mortgage$3,384/mo
Tax Amount (2024)$4,812/yr
Days On Market2 days
Description
Exceptional 5-Bedroom Home in the Heart of Auburn Bay!Discover an amazing opportunity to own this beautifully appointed 5-bedroom home in the sought-after lake community of Auburn Bay, where resort-style living meets urban convenience. Perfectly tailored for families and active lifestyles, this home offers a seamless blend of comfort, function, and style. The open-concept main floor features a show-stopping kitchen with countless upgrades that will impress even the most discerning chef. Enjoy a spacious office/den, custom built-in laundry area, and a convenient 2pc bath to complete the level. Upstairs, you’ll find a versatile bonus room, three spacious bedrooms, a 4pc bathroom, and a master bedroom with a private balcony facing the school and huge green space.The professionally finished basement offers a flexible layout perfect for a home theater or gym, complete with lots of built-in cabinets, 5th bedroom, and full bath—ideal for multi-generational living or guests. Total living space is 3000 sqft including the basement.Bonus Features Include: AIR CONDITIONINGHeated double garageGas lines for BBQ + fire tableTwo-tiered deckProfessionally landscaped yardSituated on a quiet street, this gem is within walking distance to schools, parks, off-leash areas, and all the amenities of Auburn Station. Plus, enjoy exclusive access to Auburn Bay Lake year-round! (id:39198)
Property Details
Interior
Features
Main level Floor
Kitchen
10.75 ft x 16.00 ftDining room
5.00 ft x 11.17 ftLiving room
11.92 ft x 17.58 ftDen
8.75 ft x 9.83 ftExterior
Parking
Garage spaces -
Garage type -
Total parking spaces 4
Property History
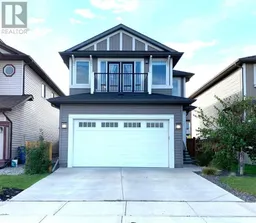 42
42
