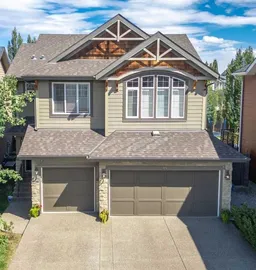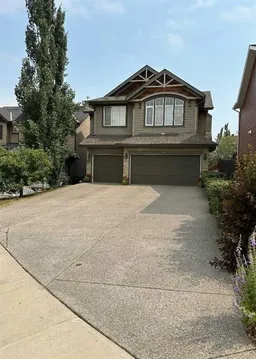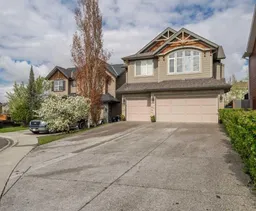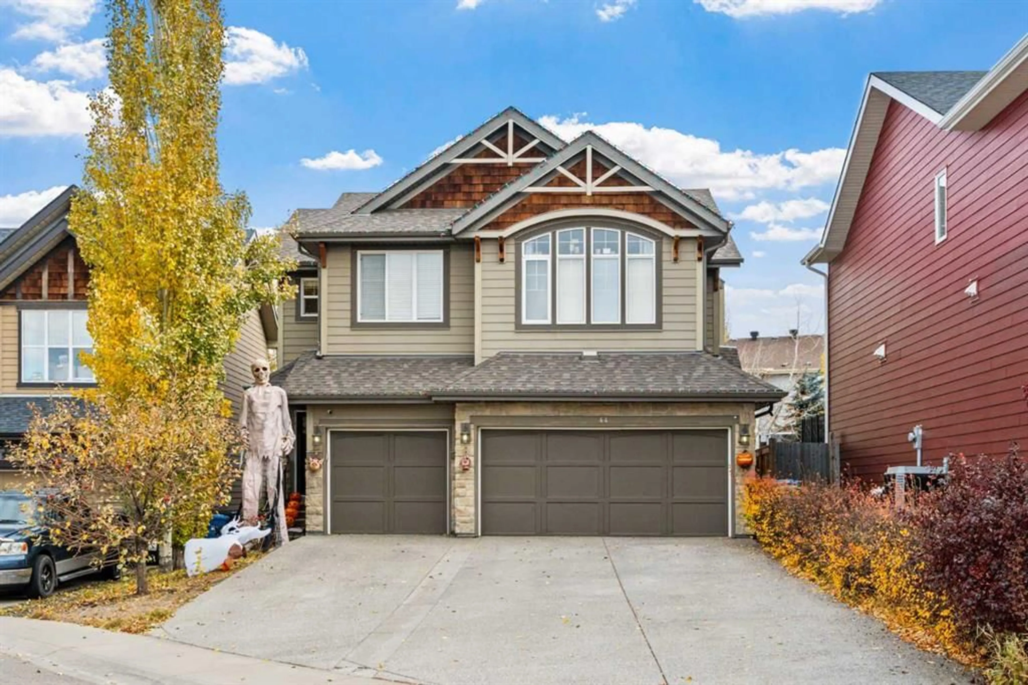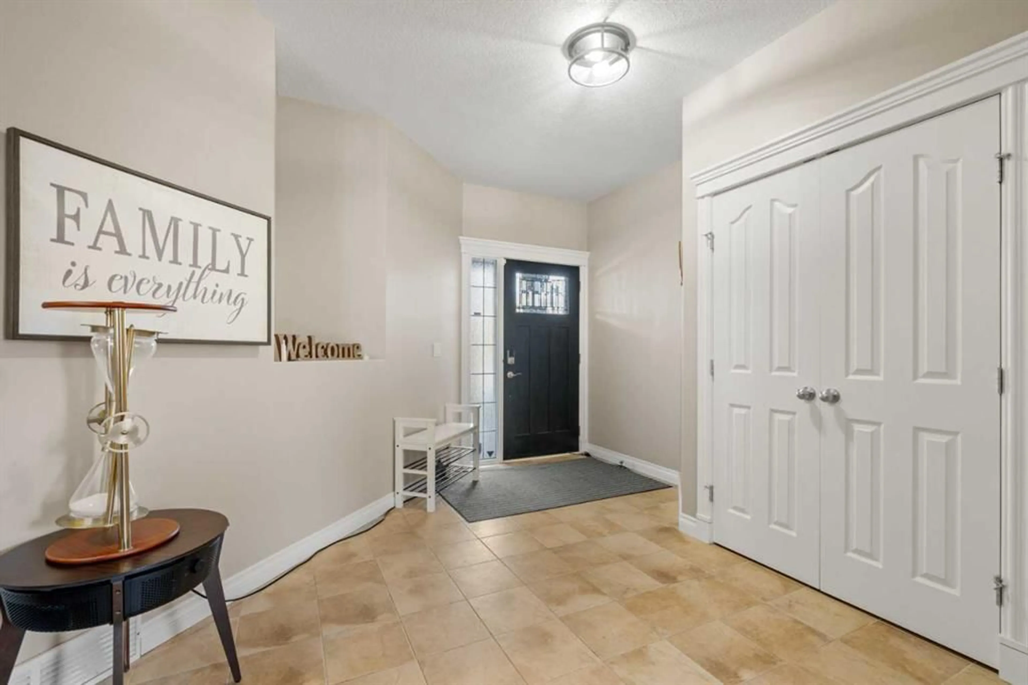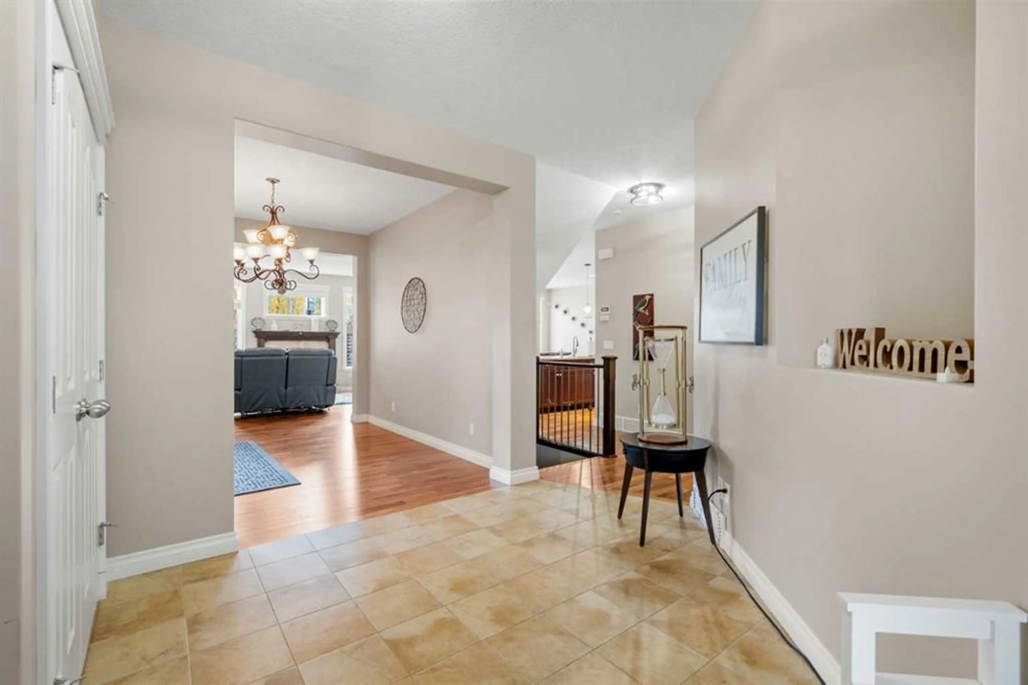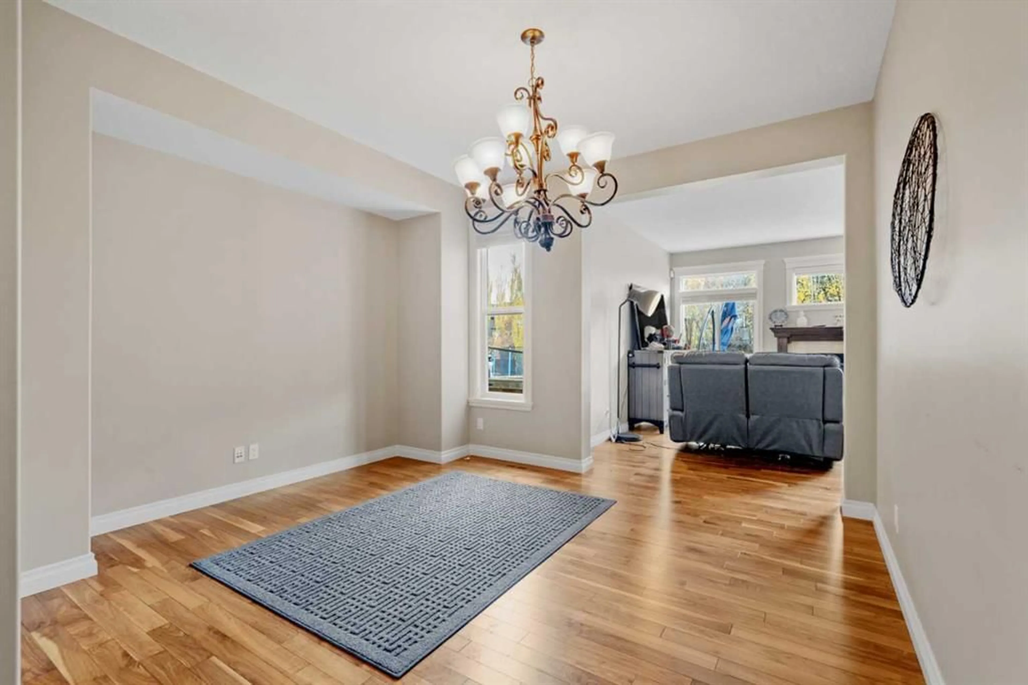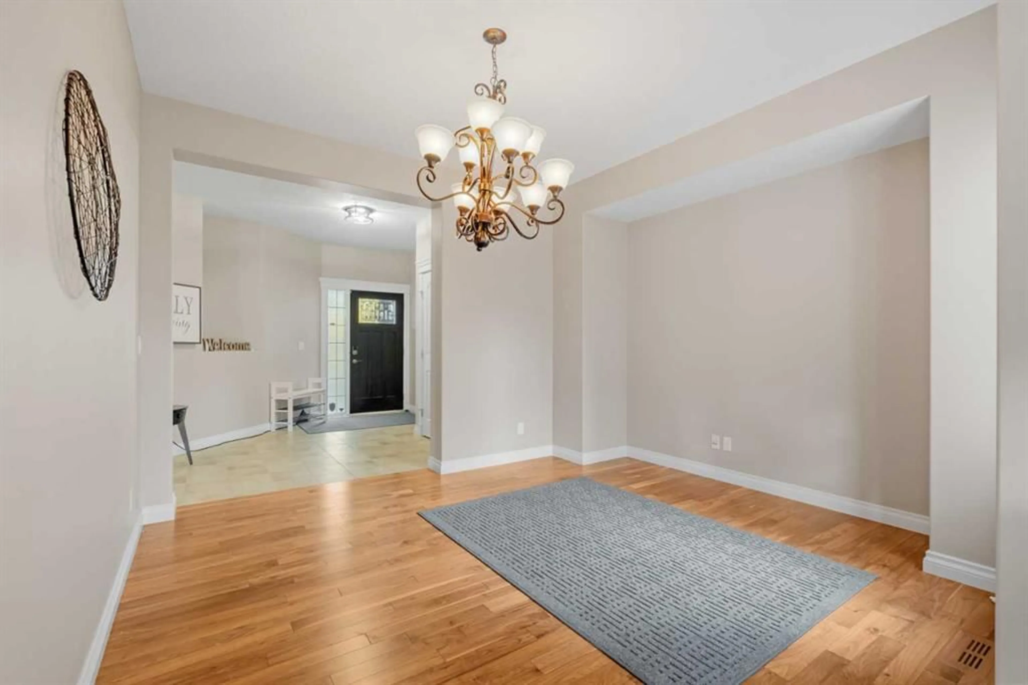44 Auburn Sound Crt, Calgary, Alberta T3M 0G5
Contact us about this property
Highlights
Estimated valueThis is the price Wahi expects this property to sell for.
The calculation is powered by our Instant Home Value Estimate, which uses current market and property price trends to estimate your home’s value with a 90% accuracy rate.Not available
Price/Sqft$392/sqft
Monthly cost
Open Calculator
Description
Welcome to this fantastic family home perfectly situated on a quiet cul-de-sac in sought-after Auburn Bay. Offering over 4,000 sq. ft. of beautifully designed living space, this rare property features four bedrooms plus a bonus room upstairs and a fifth bedroom in the fully developed lower level—ideal for growing families and guests. The main level features 9-foot ceilings, hardwood flooring, and an open-concept layout that seamlessly connects the kitchen, dining area, and great room. The kitchen is a chef’s delight with granite countertops, stainless steel appliances, ceiling-height cabinetry, a butler’s pantry with wine fridge, and a walk-through mudroom for easy garage access. The great room features a gas fireplace with tile surround and built-in ceiling speakers, perfect for entertaining. The upper level impresses with vaulted ceilings in both the primary and second bedrooms, complete with ceiling fans and abundant natural light. The primary suite is a peaceful retreat with a wall of east-facing windows, a luxurious 5-piece ensuite featuring dual vanities, a soaker tub, a separate shower, a private water closet, and a walk-in closet. Three more bedrooms and laundry room complete the upper level. Downstairs, the fully developed lower level offers a spacious recreation room with gas fireplace, wet bar with wine fridge and built-in cabinetry—the ideal setup for movie nights or guests. A fifth bedroom, 3-piece bathroom, and large utility/storage room complete the basement. Additional highlights include: Triple attached heated garage plus driveway parking for four more vehicles, Tankless water heater, water softener, and dual Lennox furnaces with humidifiers. The backyard is a dream featuring Composite deck with gas line for BBQ, hot tub under pergola, and landscaped backyard featuring stamped concrete walkways, fire pit area (furniture included), mature trees, 8’ fencing for privacy along with a Storage shed tucked neatly to the side yard Enjoy the best of Auburn Bay living—steps from walking paths, the community pond, Auburn Bay Lake, and an off-leash dog park. Families will appreciate proximity to excellent schools, playgrounds, and community amenities. The location offers quick access to Seton’s South Health Campus, shopping, restaurants, and major routes including 52nd Street, Deerfoot Trail, and Stoney Trail. This exceptional home combines space, comfort, and thoughtful design in one of Calgary’s most family-friendly communities.
Property Details
Interior
Features
Upper Floor
Laundry
7`6" x 9`1"Bedroom - Primary
13`9" x 19`1"5pc Ensuite bath
14`4" x 14`0"Bedroom
14`0" x 17`10"Exterior
Features
Parking
Garage spaces 3
Garage type -
Other parking spaces 4
Total parking spaces 7
Property History
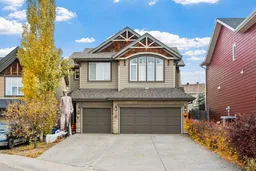 50
50