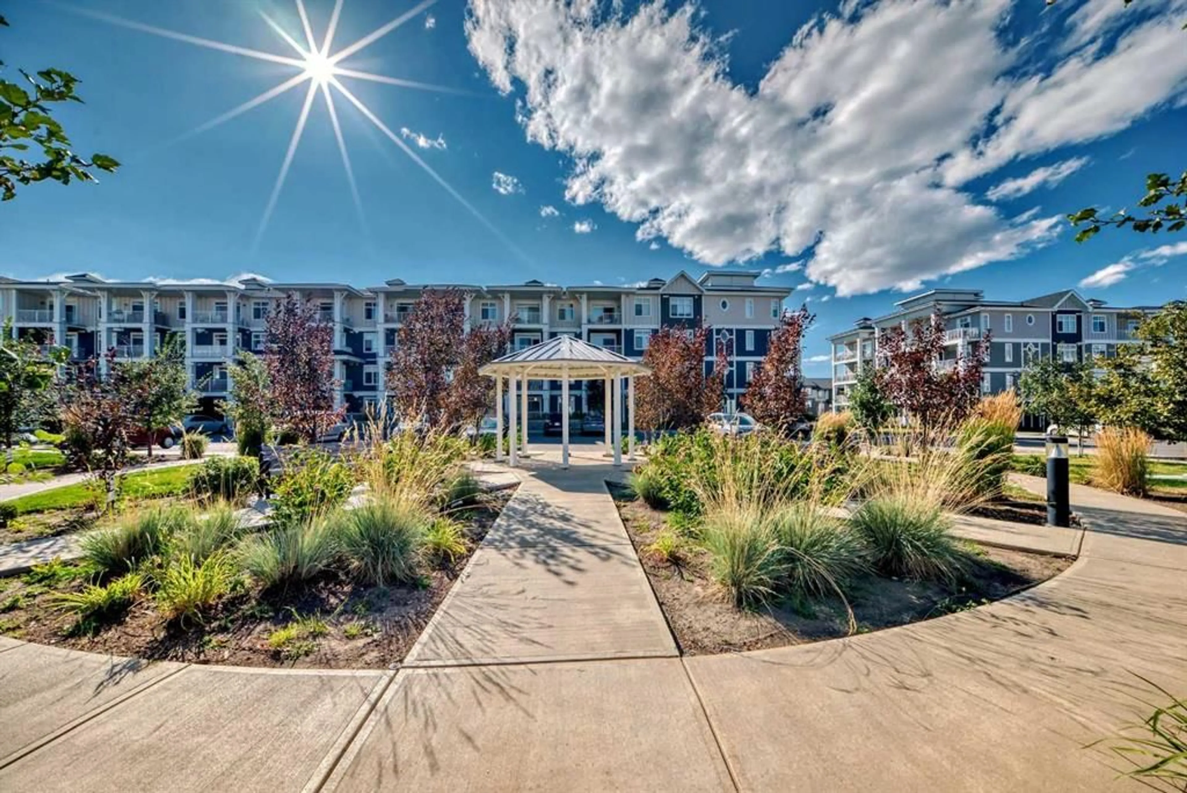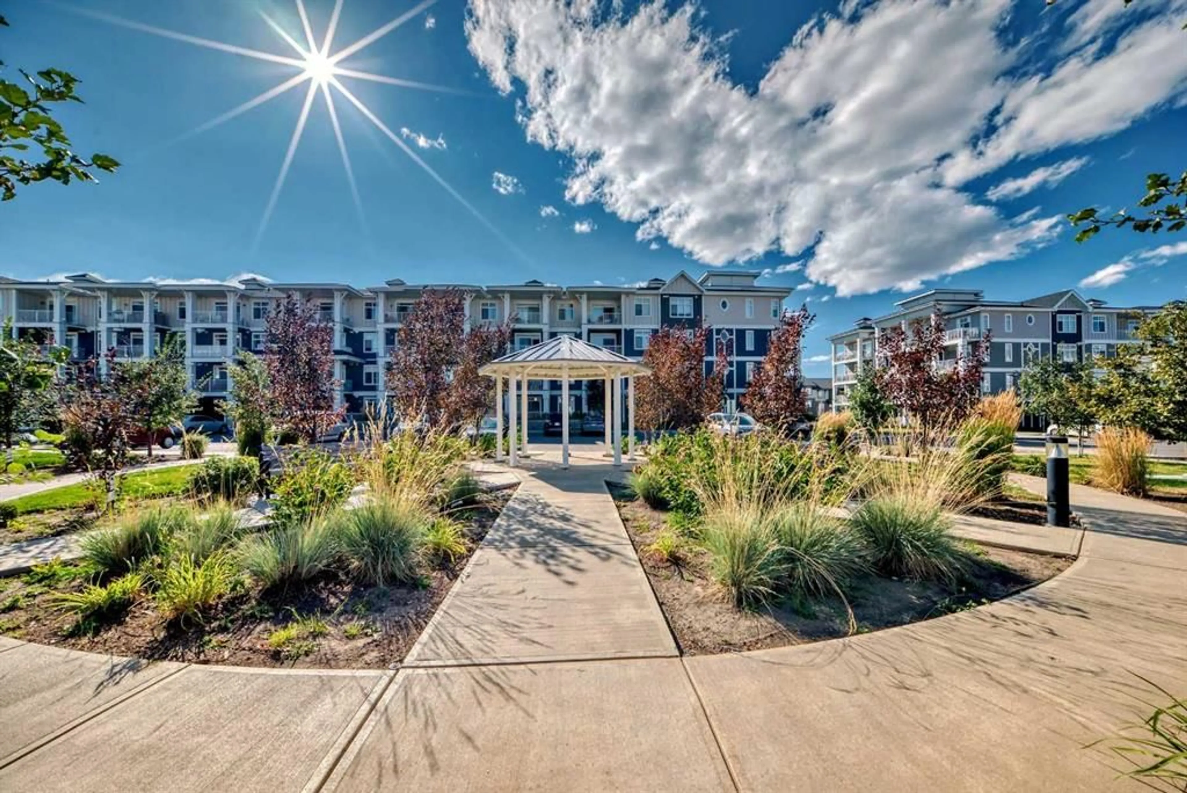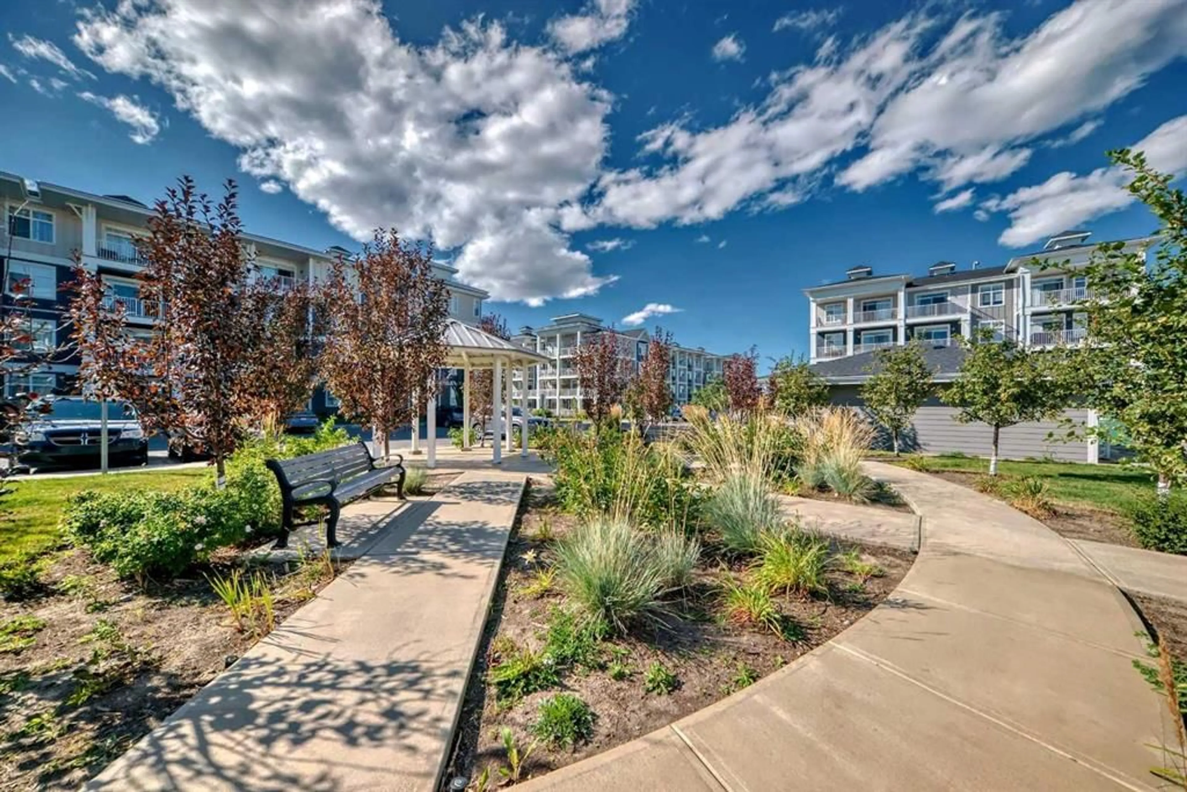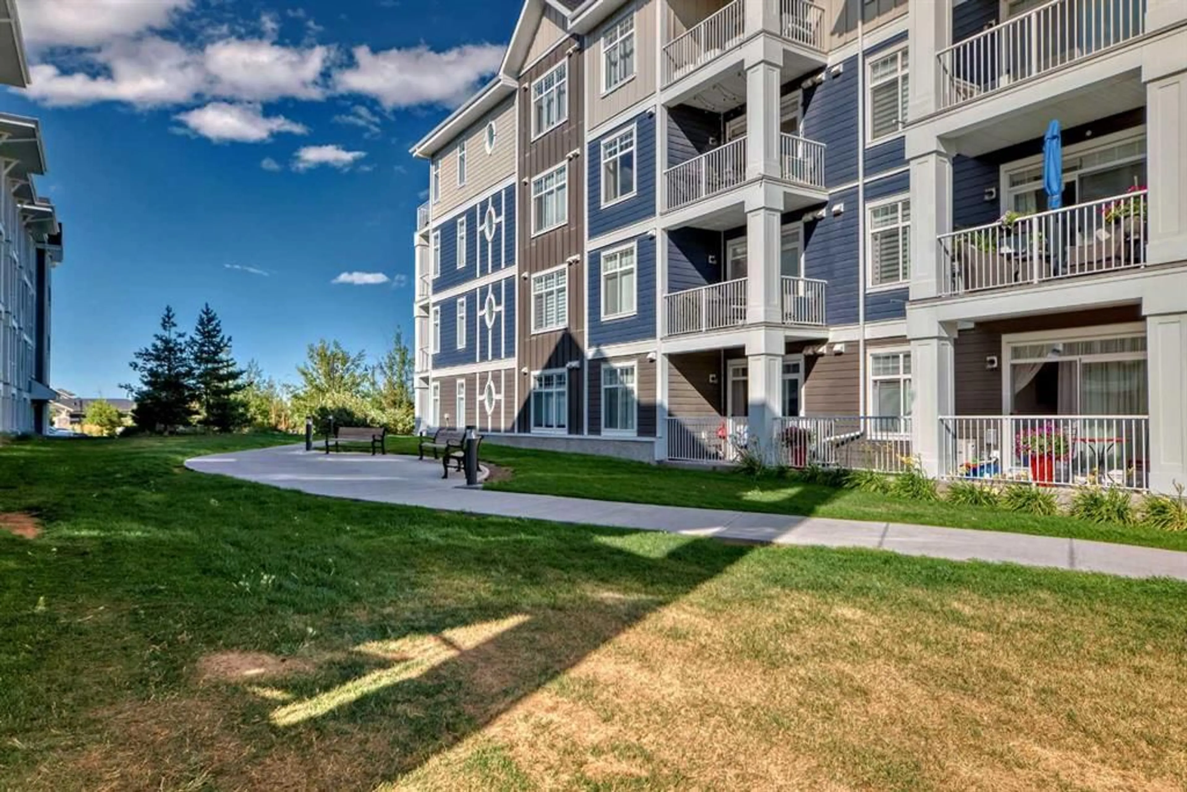400 Auburn Meadows Common #407, Calgary, Alberta T3M 3K7
Contact us about this property
Highlights
Estimated ValueThis is the price Wahi expects this property to sell for.
The calculation is powered by our Instant Home Value Estimate, which uses current market and property price trends to estimate your home’s value with a 90% accuracy rate.Not available
Price/Sqft$497/sqft
Est. Mortgage$1,799/mo
Maintenance fees$404/mo
Tax Amount (2024)$2,289/yr
Days On Market7 days
Description
Top-Floor Luxury Living – The “Jackson” Floor Plan Step into luxury with this stunning top-floor, air-conditioned unit that is absolutely loaded with upgrades! From the moment you walk through the door, you’ll feel the warmth and elegance of this beautifully designed space. Modern Kitchen & Dining, the heart of the home is spacious, featuring a large island, sleek quartz countertops, stainless-steel appliances, and stylish Lindberg oak cabinets with a clean, minimalist design. Additional storage cabinets and an extensively shelved pantry provide ample space for all your culinary needs. The Stylish & Comfortable Living Spaces of the open concept living room is generously sized and leads to a large, covered balcony (w/BBQ gas line) is perfect for morning coffee or evening relaxation. The glass patio door is fitted with blackout blinds, keeping you cool and comfortable on hot summer days. Both bedrooms are spacious, with the primary suite featuring a walk-through closet leading to a beautifully upgraded ensuite and tri shades, sheer, light filtering and black out. The second bedroom offers a roomy closet and a large window, filling the space with natural light and there is also an additional 4-piece bath. Throughout the unit, neutral paint tones create an inviting and versatile aesthetic. Premium Flooring & Convenience, enjoy durable vinyl plank flooring in the kitchen and dining area, and plush upgraded carpeting in the living room and bedrooms for added comfort. A dedicated laundry room with extra storage adds to the convenience of this exceptional unit. One underground parking stall with storage cage in front. Parking stall has extra space on the drivers side and it is right beside the elevator! The complex offers additional parking and well-maintained green spaces for a park-like setting. The location is unbeatable! Walk to CO-OP, Tim Hortons, and a large variety of shops, restaurants, and medical services and public transportation is just steps away! Plus, enjoy access to the Auburn Lake Community Centre, adding even more value to this incredible home. Don’t miss this opportunity. Schedule a viewing today and make this upgraded top-floor unit yours!
Property Details
Interior
Features
Main Floor
Entrance
2`3" x 4`4"Dinette
8`6" x 11`8"Kitchen
11`4" x 13`2"Living Room
11`2" x 0`10"Exterior
Features
Parking
Garage spaces 1
Garage type -
Other parking spaces 0
Total parking spaces 1
Condo Details
Amenities
Bicycle Storage, Elevator(s), Parking, Snow Removal, Trash
Inclusions
Property History
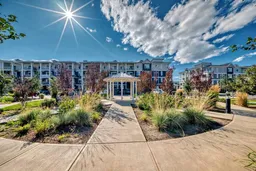 47
47
