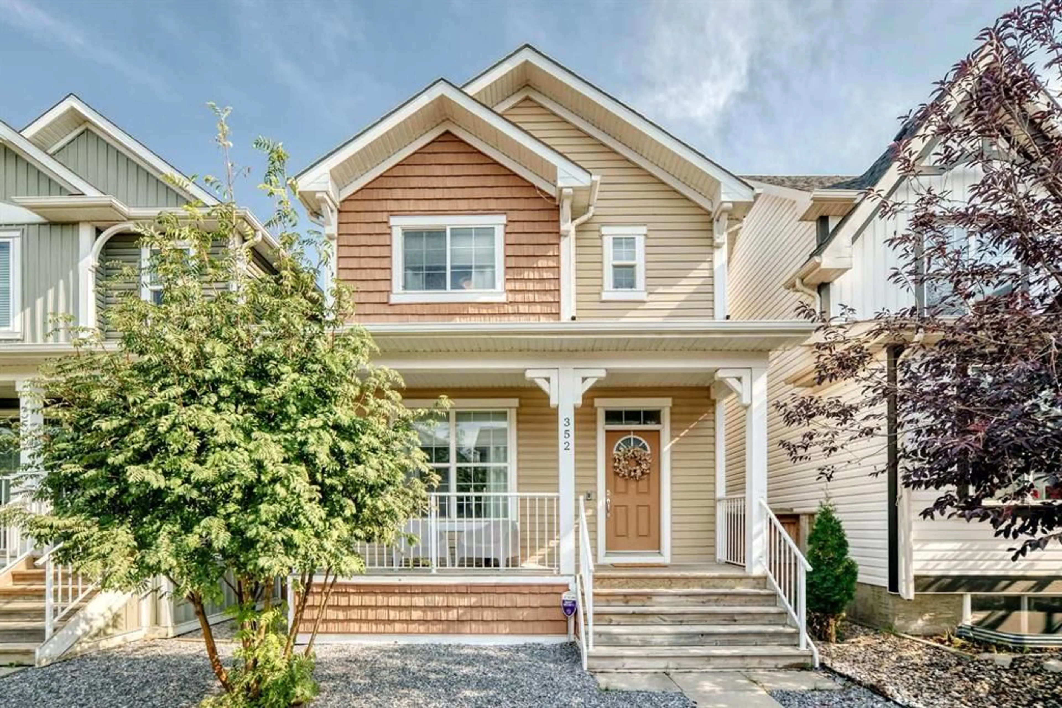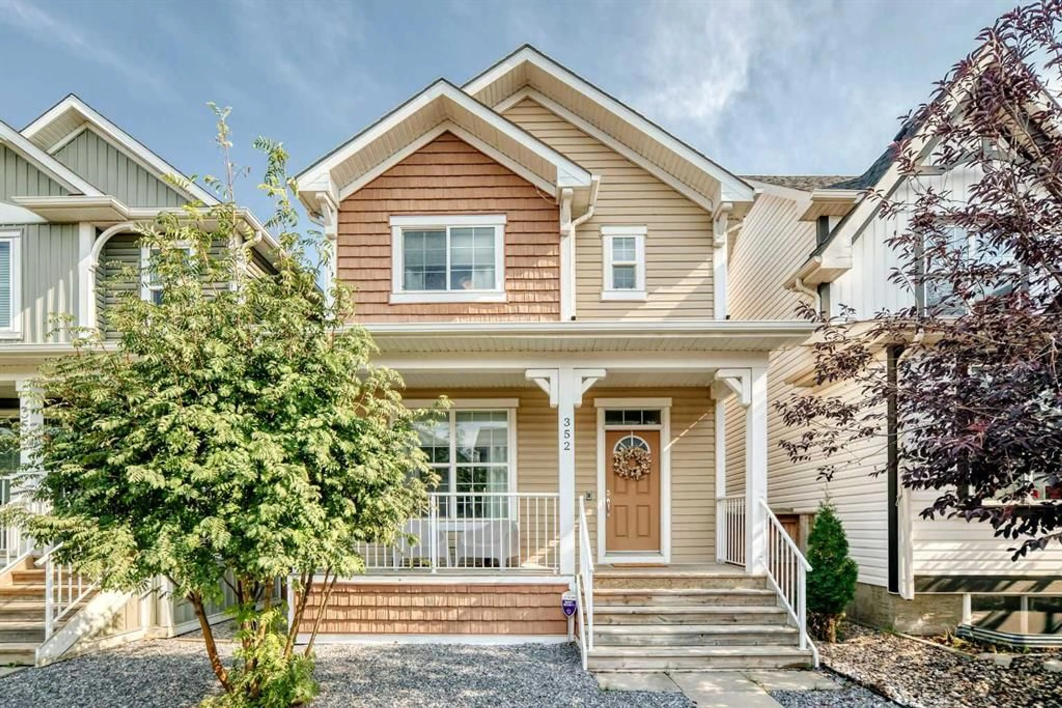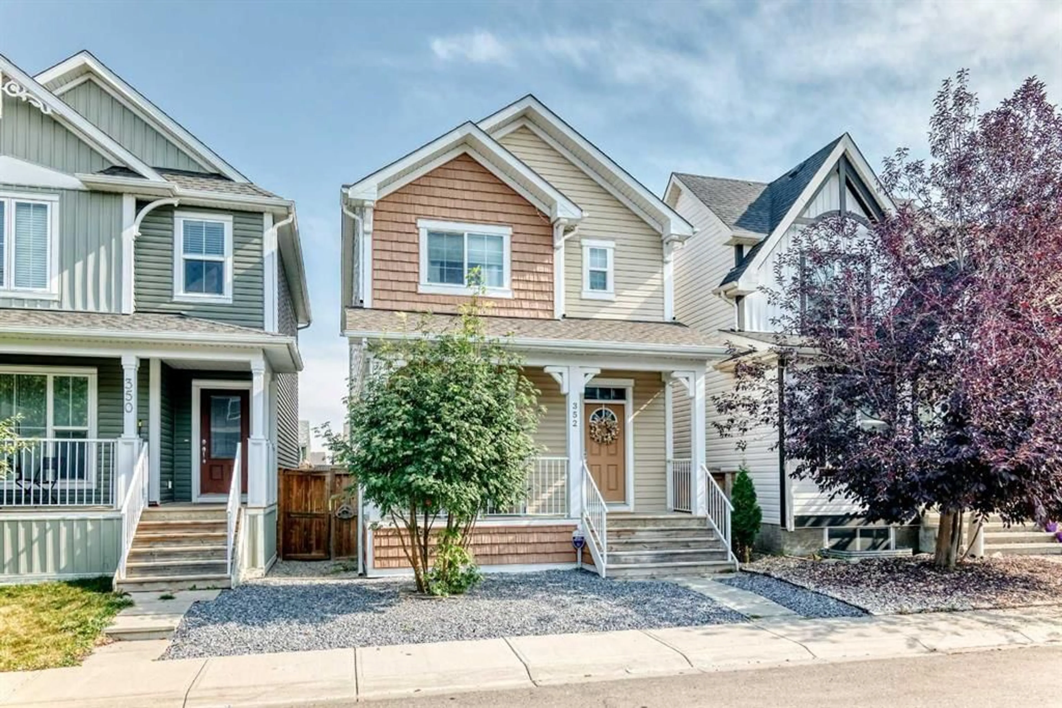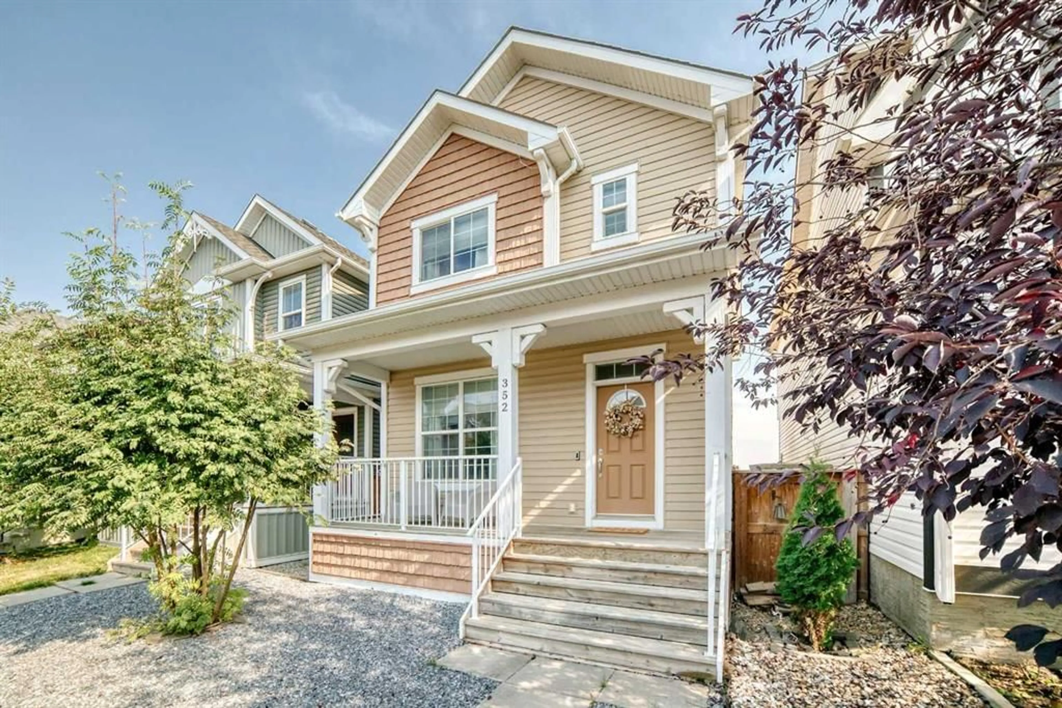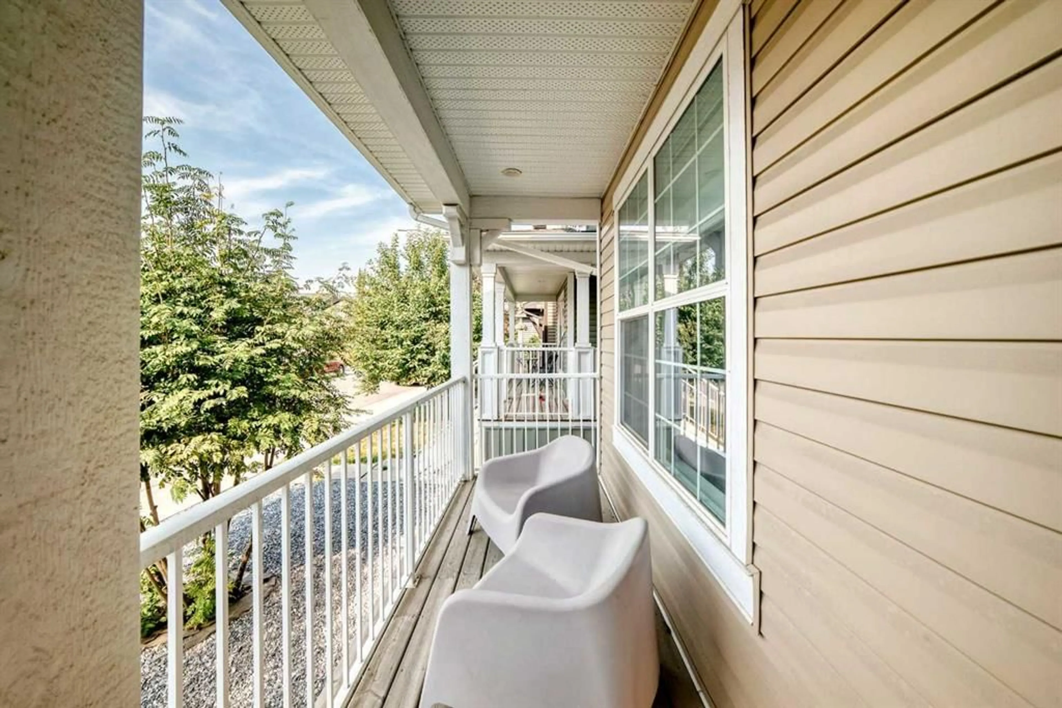352 Auburn Crest Way, Calgary, Alberta T3M 1R1
Contact us about this property
Highlights
Estimated valueThis is the price Wahi expects this property to sell for.
The calculation is powered by our Instant Home Value Estimate, which uses current market and property price trends to estimate your home’s value with a 90% accuracy rate.Not available
Price/Sqft$407/sqft
Monthly cost
Open Calculator
Description
Location, location, location. This immaculate and well-maintained home is close to all amenities including grocery stores, theatre, restaurants, and South Health Campus. Just a few blocks from Auburn Bay Lake, it also offers quick access to Deerfoot Trail, Stoney Trail, and Highway 22X for convenient travel around the city and to the mountains. This property has had only one owner and features tasteful colors and finishing choices throughout. The large foyer offers plenty of closet space with ceramic tile flooring. Open concept from the living room, kitchen, and dining area, with an additional nook that can serve as a small office, flex space, or secondary dining area. The kitchen is highlighted by a large working island with an eating bar, granite countertops, custom backsplash, ample cabinetry, and stainless steel appliances including a fridge with an ice maker. The living and dining areas are spacious and finished with luxury vinyl plank flooring. A half bath and a back landing with a closet complete the main level. From here, a door leads to the east-facing backyard, which is fully fenced and landscaped. With no neighbors behind, it offers extra privacy. The double detached heated garage is insulated, drywalled, and accessible by a paved back alley, making winter driving easier. Upstairs features three large bedrooms, including a master bedroom with walk-in closet and four-piece ensuite. The other two bedrooms are generously sized with ample closet space. A bonus room is conveniently situated between the master and secondary bedrooms. Another four-piece bath with ceramic tile flooring is also located upstairs. Custom blinds and curtains are included throughout the home. Upstairs has laminate flooring thoughout except for one bedroom that remains carpeted. The basement remains undeveloped and ready for your personal design. Additional features include a covered front porch, large back deck with gas line for barbecuing, newer washer installed in 2023, newer hot water tank from 2020, and central air conditioning. This home combines great street appeal with modern comfort and functionality, making it a must-see.
Property Details
Interior
Features
Upper Floor
Walk-In Closet
7`1" x 3`9"4pc Ensuite bath
5`11" x 7`7"Bedroom
9`3" x 11`8"Bedroom
9`3" x 13`7"Exterior
Features
Parking
Garage spaces 2
Garage type -
Other parking spaces 0
Total parking spaces 2
Property History
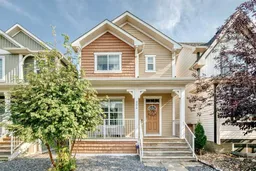 50
50
