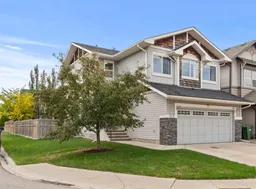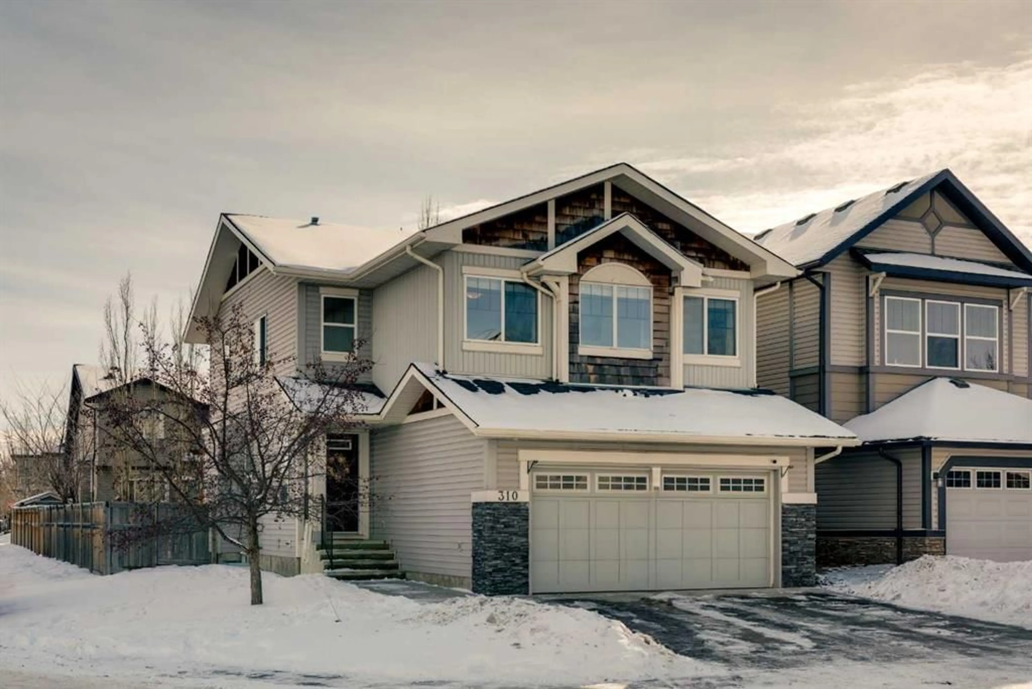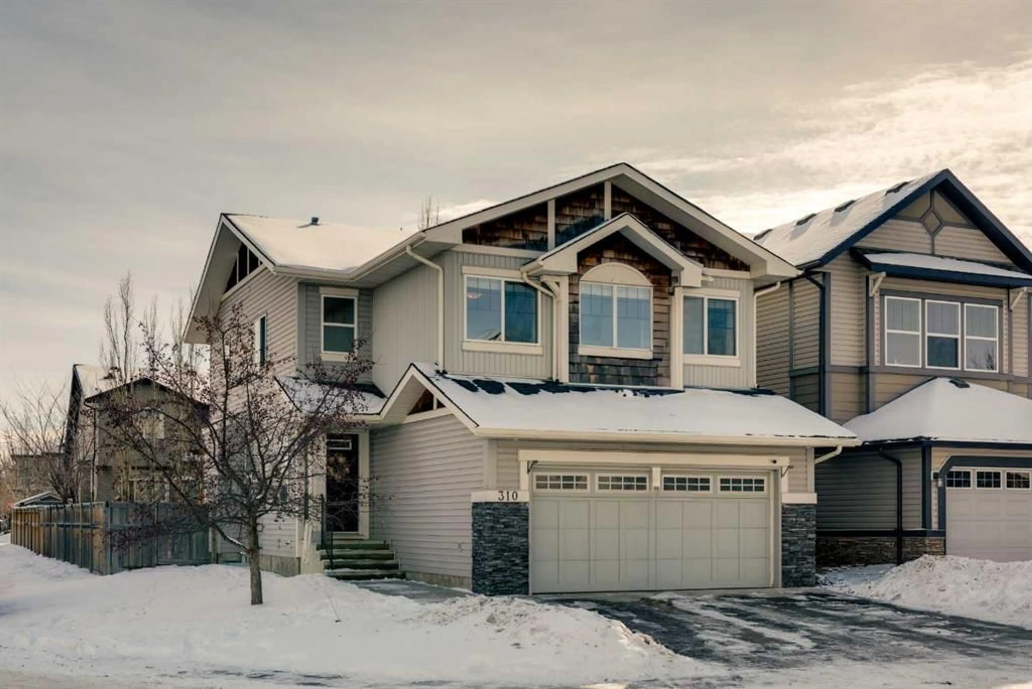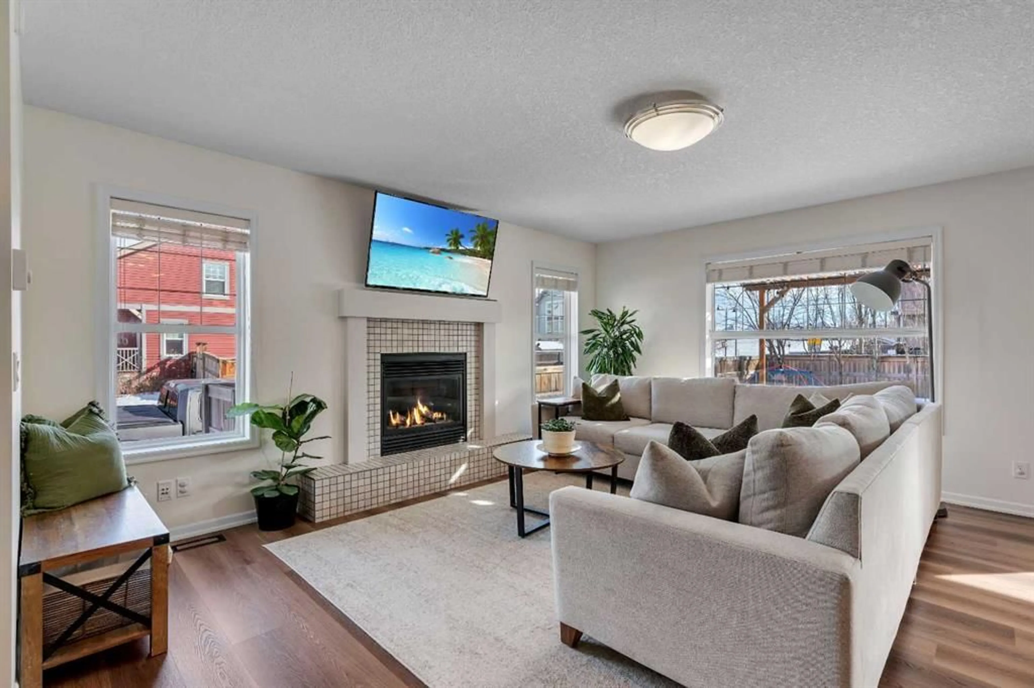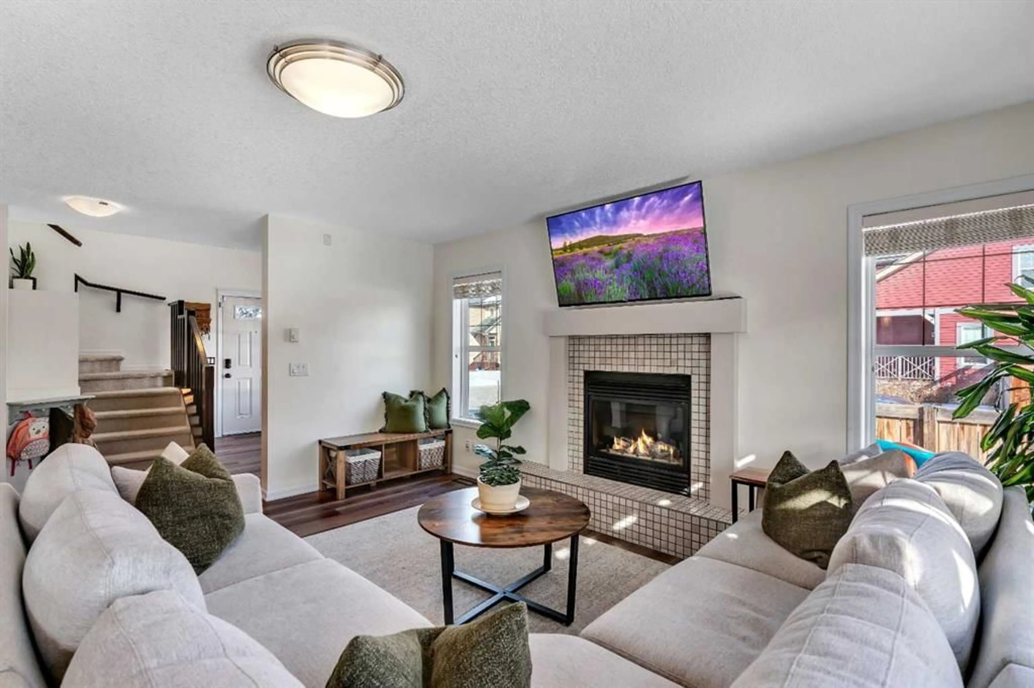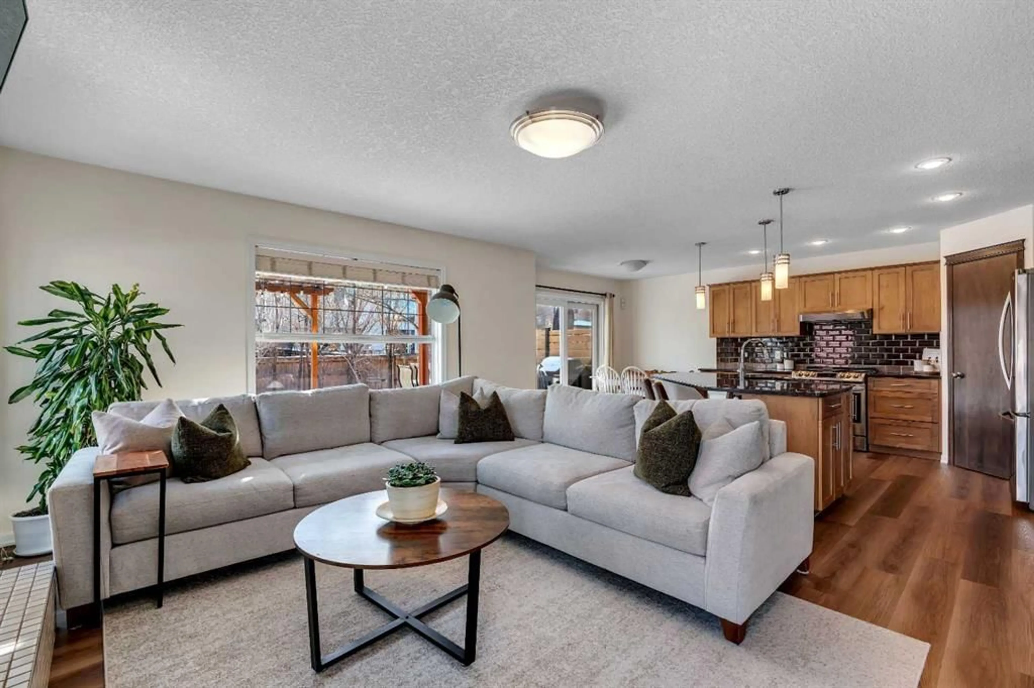310 Autumn Cir, Calgary, Alberta T3M 0J8
Contact us about this property
Highlights
Estimated ValueThis is the price Wahi expects this property to sell for.
The calculation is powered by our Instant Home Value Estimate, which uses current market and property price trends to estimate your home’s value with a 90% accuracy rate.Not available
Price/Sqft$386/sqft
Est. Mortgage$3,049/mo
Maintenance fees$494/mo
Tax Amount (2024)$4,222/yr
Days On Market1 day
Description
Situated on a large corner and beautifully treed lot with a sunny south-facing backyard sits this immaculate and stylish home. Ideally located just 1 block to Auburn Bay School, playground and green space and just a 5 minute drive to the year-round activities at the lake. Great curb appeal with updated exterior and a heated double garage attached. Inside is any busy family’s sanctuary with an abundance of natural light, new engineered hardwood floors and an open and airy floor plan. The inviting living room promotes relaxation in front of the gas fireplace while extra windows stream in endless sunshine throughout the day. Clear sightlines allow for unobstructed conversations with family and guests. The gourmet kitchen will inspire any chef featuring granite countertops, timeless subway tile backsplash, maple cabinets, a pantry for extra storage and breakfast bar seating at the centre island. Adjacently the dining room has plenty of room for family meals and entertaining or host casual barbeques on the expansive deck in the peaceful backyard. Gather in the upper level bonus room and enjoy movies and games in this fantastic hangout space. The primary bedroom is a true oasis with an indulgent ensuite that includes a deep soaker tub, a separate shower and a walk-in closet. 2 additional bedrooms are both spacious and bright and share the 4-piece family bathroom. Even more space for work, hobbies, play or fitness is found in the rec room in the finished basement also equipped with a full 4-piece bathroom for added convenience. The beautiful backyard is a tranquil escape with a full-width pergola-covered deck for unwinding and soaking up the south sun all privately nestled behind mature trees. Year-round lake access allows for endless activities including swimming, a spray park, beach access, paddle-boarding, kayaking, tennis, ice skating, hockey and more. Enjoy easy access to Deerfoot and Stoney Trails plus excellent proximity to shopping, great schools, the YMCA, South Campus Medical Centre and much more! Truly an outstanding location for this exceptional move-in ready home!
Property Details
Interior
Features
Main Floor
Living Room
41`3" x 53`4"Kitchen
41`3" x 61`3"Laundry
19`11" x 37`6"2pc Bathroom
16`8" x 16`5"Exterior
Features
Parking
Garage spaces 2
Garage type -
Other parking spaces 2
Total parking spaces 4
Property History
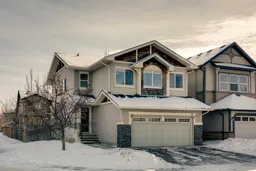 48
48