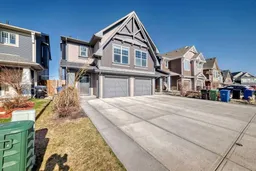***$20K Price Reduced - Priced to Sell - Home in AUBURN BAY*** Welcome to this STUNNING home located in a quiet cul-de-sac W/ FINISHED Basement in the desirable Lake Community of Auburn Bay - this highly sought-after floor plan is bursting with upgrades. Just steps to parks, walking/biking trails, dog park and playgrounds, this property is sure to impress. This house is nestled on a large RECTANGULAR LOT & comes with a Single Car Garage and Huge driveway that can accommodate up to 3/4 vehicles! As you enter the front foyer, you are greeted by a spacious layout flooded with natural light. Main level consists of living room w/ Fireplace, dining area, walk-in pantry and great size kitchen. The modern kitchen offers a built-in appliances, large island with breakfast bar, stainless steel appliances and high ceilings. Take just few steps upstairs to find the powder room and the great size Master Bedroom which has a 4 pc Ensuite and walk-in closet. The upper level consist of 2 additional bedrooms, large bonus room, laundry room and 3 pc bath. This home also offers a fully finished basement complete with luxury vinyl plank flooring, a huge rec room and a 3rd full bathroom. Additional features include luxury vinyl plank flooring throughout the main level and basement, upgraded lighting throughout, granite countertops, electric fireplace, HUGE DECK (~10ft x 19ft). This home is conveniently located just minutes away from lots of amenities including grocery stores, restaurants/pubs, shopping, schools and more. Call to book your showing today!
Inclusions: Dishwasher,Electric Stove,Microwave Hood Fan,Refrigerator,Washer/Dryer
 50
50


