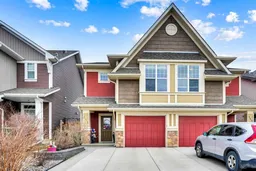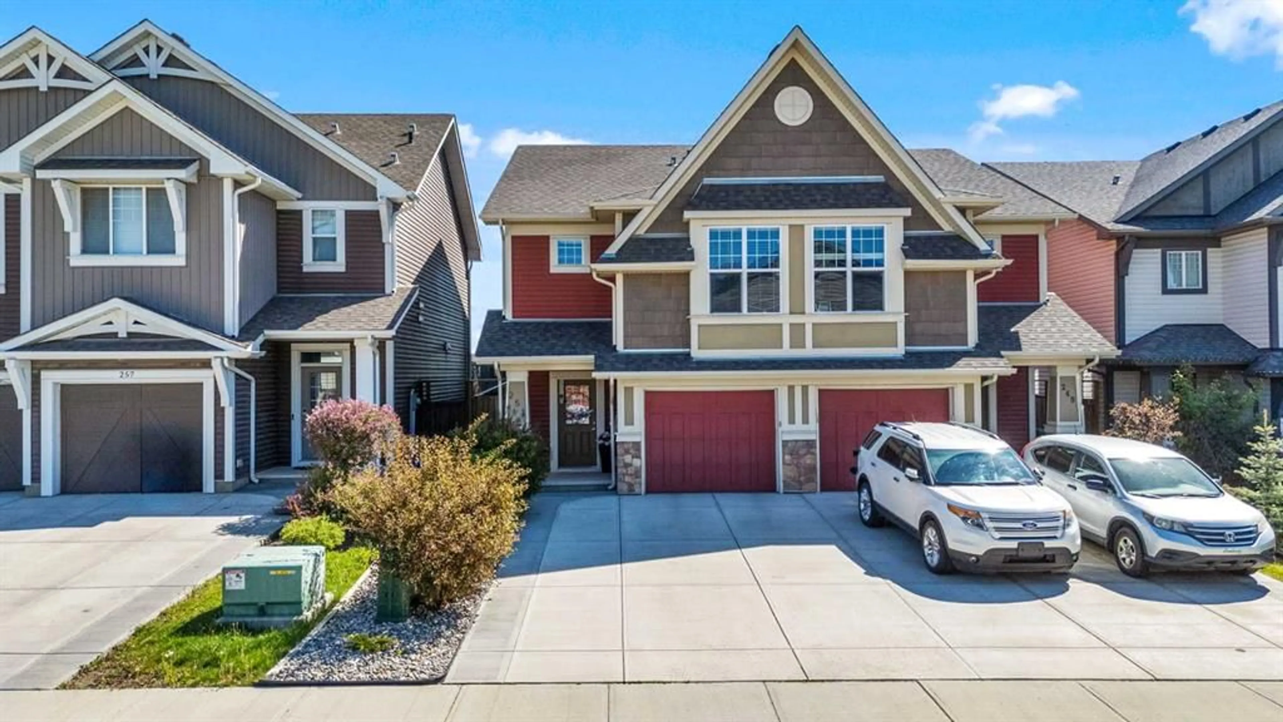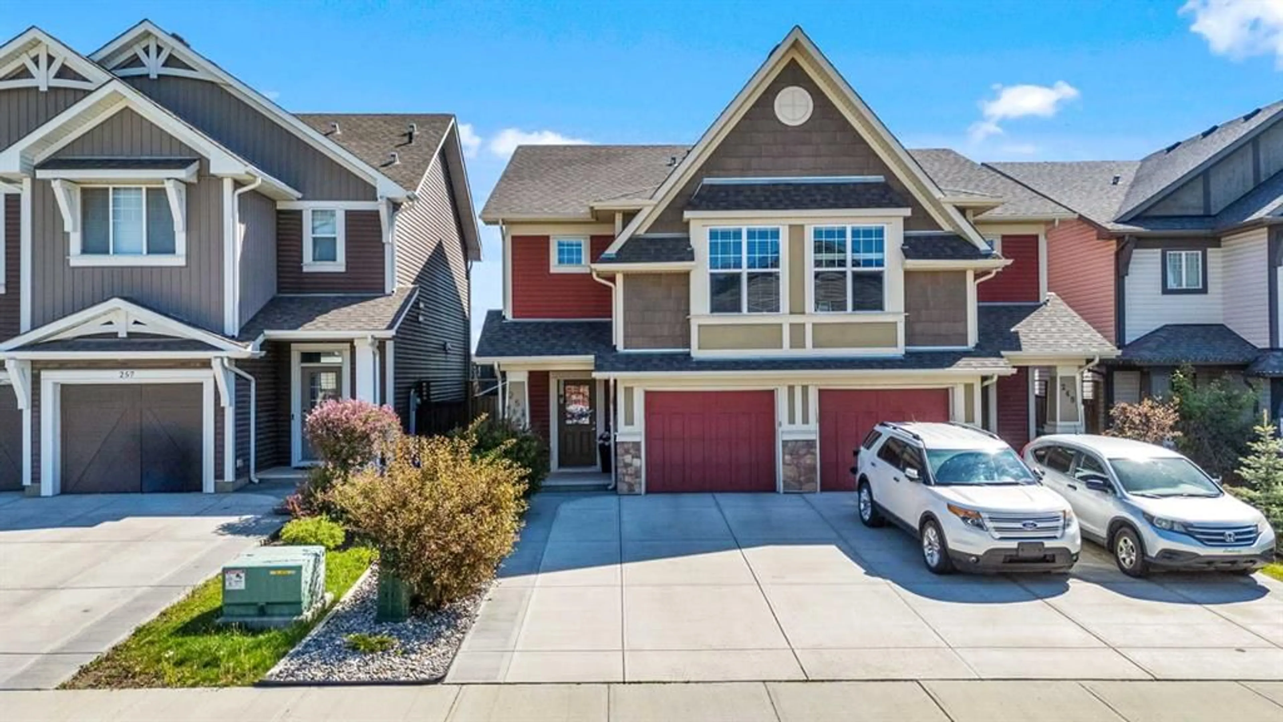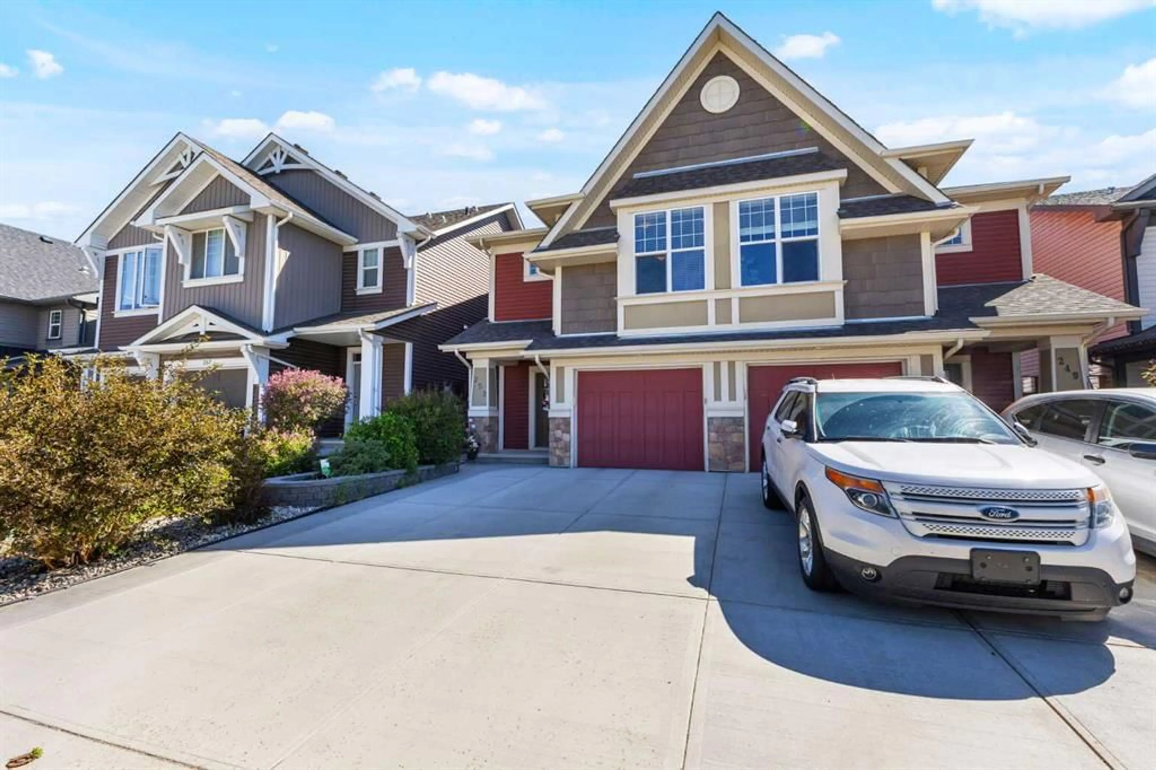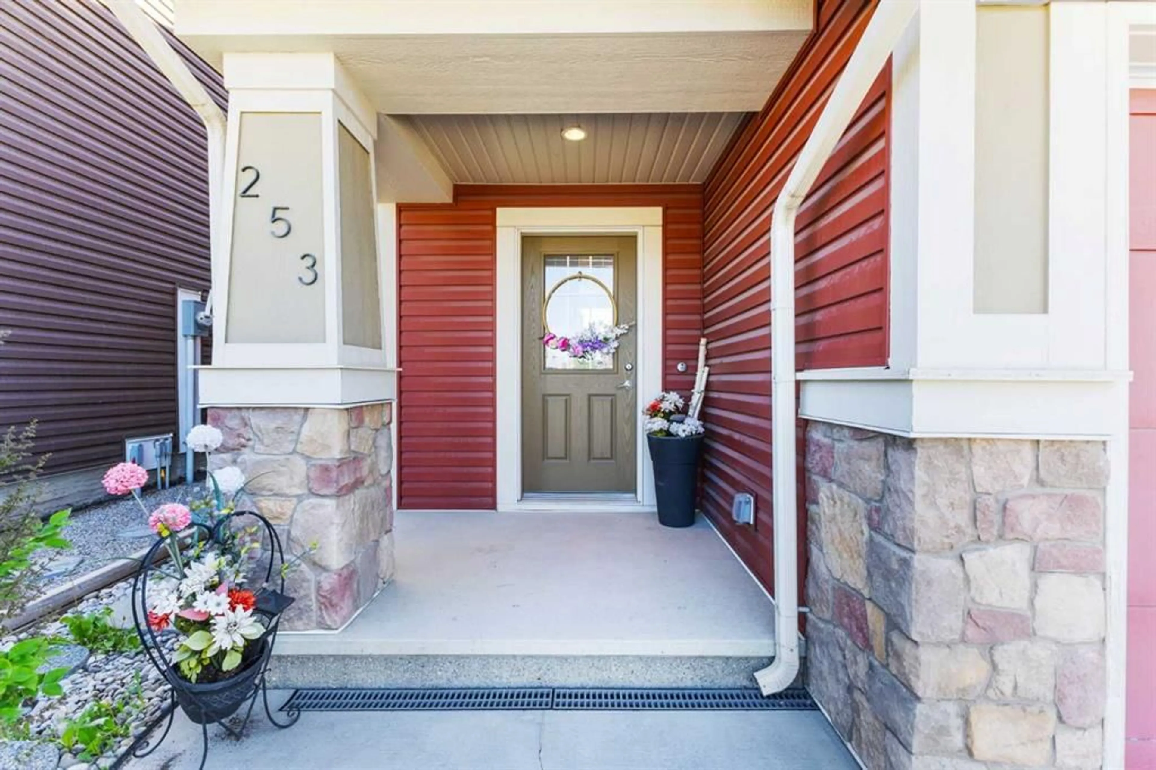253 Auburn Meadows Pl, Calgary, Alberta T3M 2H6
Contact us about this property
Highlights
Estimated ValueThis is the price Wahi expects this property to sell for.
The calculation is powered by our Instant Home Value Estimate, which uses current market and property price trends to estimate your home’s value with a 90% accuracy rate.Not available
Price/Sqft$352/sqft
Est. Mortgage$2,577/mo
Maintenance fees$509/mo
Tax Amount (2025)$3,714/yr
Days On Market1 day
Description
Welcome to this beautifully maintained half duplex in Auburn Bay, ideally positioned for quick access to both Stoney Trail and Deerfoot. This location makes getting around the city easy while still enjoying the perks of living in one of Calgary’s most popular lake communities. With 1,700 square feet of thoughtfully designed living space, this home is perfect for professionals, young families, or anyone seeking a balance of comfort and convenience. As you step inside, you're greeted by a warm, open-concept main floor that effortlessly blends everyday function with a welcoming feel. The well-appointed kitchen is designed to make life easy, offering granite countertops, rich cabinetry, a corner pantry, and a central island with seating—perfect for weeknight dinners or catching up with guests while you cook. The adjoining dining and living areas are bright and open, ideal for both relaxing evenings and lively gatherings. Upstairs, a versatile loft space serves as the perfect flex room for a TV area, office nook, or playroom. The generous primary bedroom features a walk-in closet and a private 4-piece ensuite, while the two additional bedrooms offer plenty of flexibility. The undeveloped basement offers high ceilings and a blank canvas for future development. Whether you're thinking home gym, recreation space, or guest suite—the possibilities are wide open. Step outside into a backyard designed for easy enjoyment. The large composite deck comes equipped with a gas line for your BBQ, built-in seating, and a beautiful stone fireplace feature—perfect for evening hangouts or hosting friends. The yard is fully fenced, low-maintenance, and backs directly onto a wide open green space that doubles as an off-leash dog park, offering both privacy and peaceful views with no rear neighbors. Additional highlights include a water softener, updated mechanical systems, a single attached garage, and an extended driveway with space for two vehicles. You'll also love the unbeatable access to Auburn Bay’s lake, local schools, shopping, parks, and transit—with major routes like Stoney Trail and Deerfoot just minutes away. This home checks every box for comfort, functionality, and location—all wrapped into one turn-key package.
Property Details
Interior
Features
Main Floor
2pc Bathroom
5`0" x 5`8"Dining Room
8`2" x 11`10"Foyer
7`8" x 5`11"Kitchen
10`11" x 11`10"Exterior
Features
Parking
Garage spaces 1
Garage type -
Other parking spaces 1
Total parking spaces 2
Property History
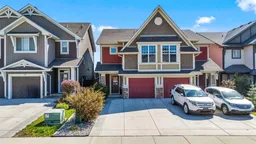 42
42