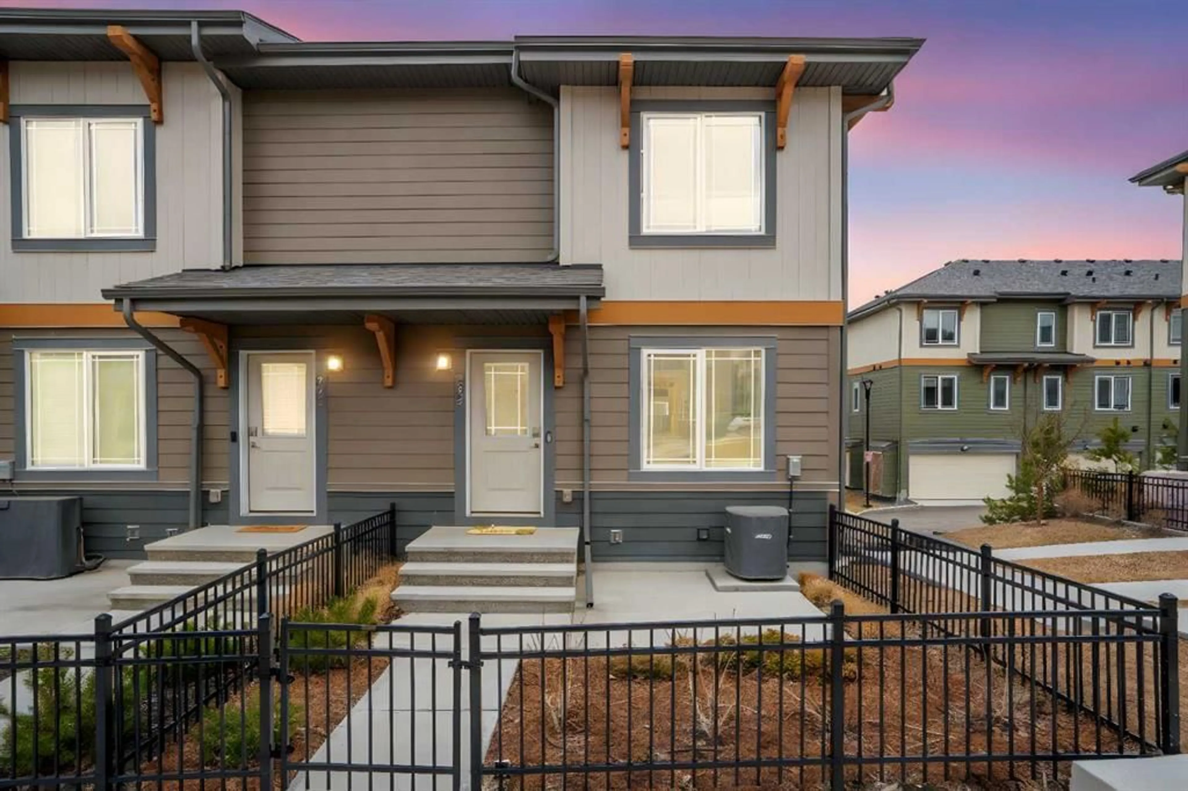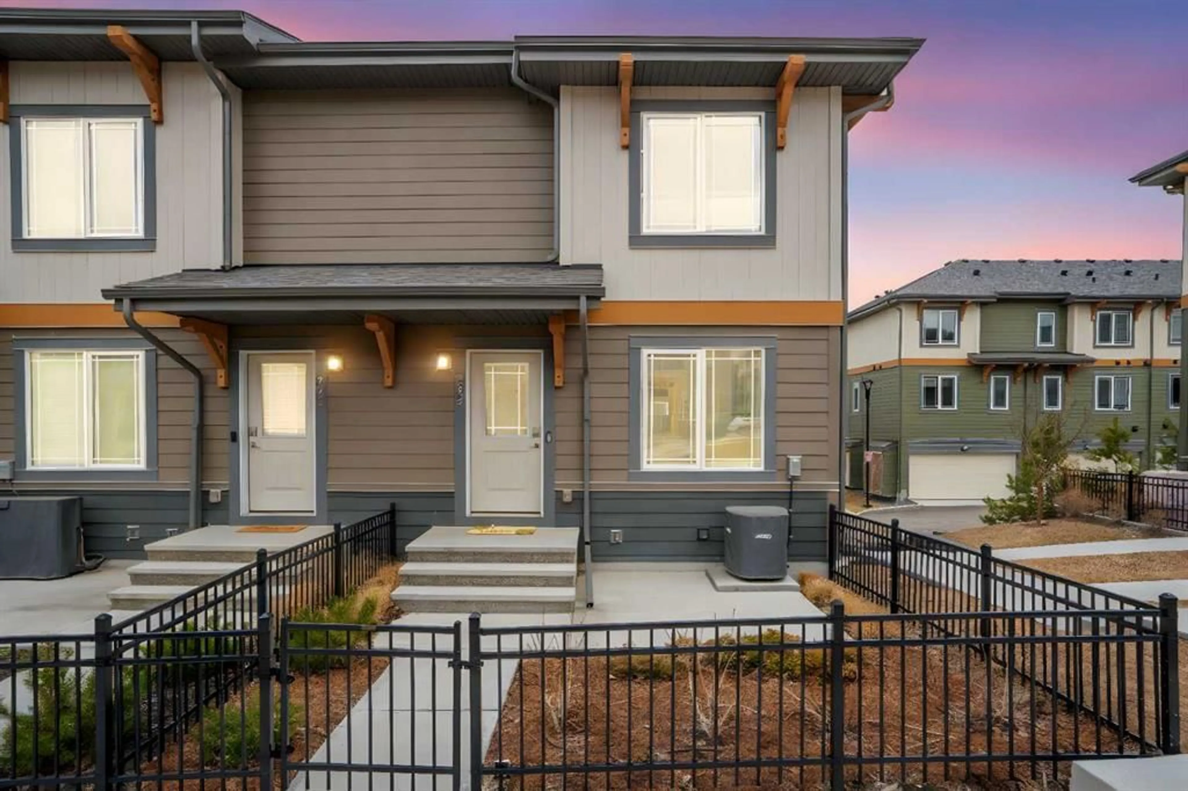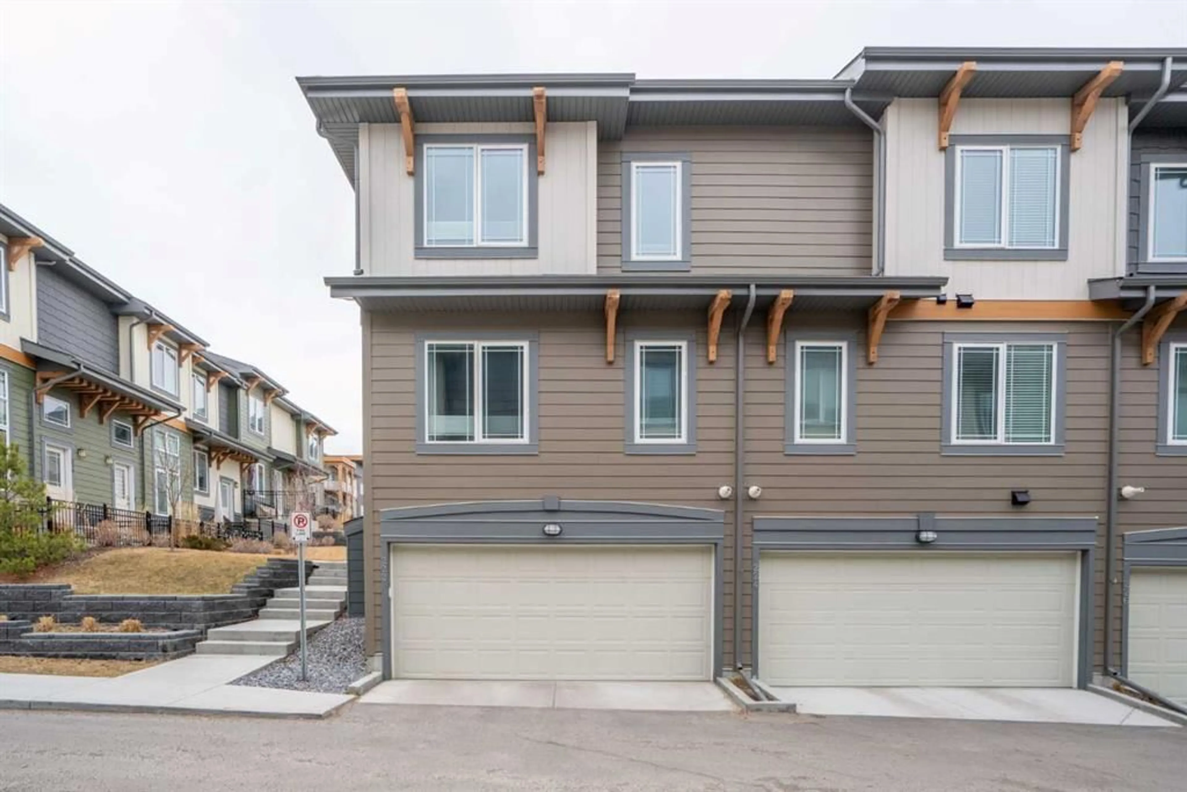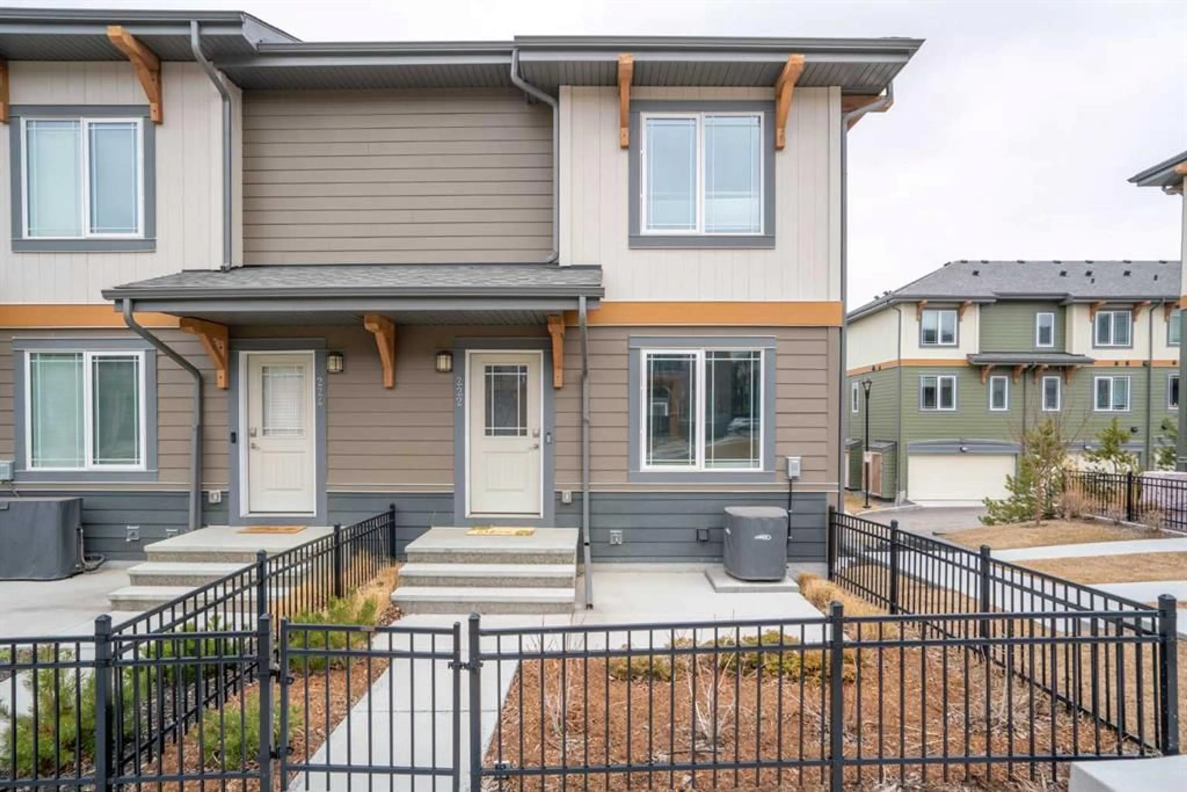222 Auburn Meadows Manor, Calgary, Alberta T3M 2S1
Contact us about this property
Highlights
Estimated ValueThis is the price Wahi expects this property to sell for.
The calculation is powered by our Instant Home Value Estimate, which uses current market and property price trends to estimate your home’s value with a 90% accuracy rate.Not available
Price/Sqft$420/sqft
Est. Mortgage$2,211/mo
Maintenance fees$313/mo
Tax Amount (2024)$2,928/yr
Days On Market43 days
Description
IMMACULATE END-UNIT TOWNHOME IN AUBURN BAY! Welcome to this stunning end-unit townhome in the sought-after, four-season lake community of Auburn Bay! Built by the highly regarded Brookfield Residential, this home features the award-winning ‘Carmine’ floor plan, offering thoughtful design, premium finishes, and a spacious patio—perfect for enjoying warm summer days. Step inside and be impressed by the meticulous attention to detail. Luxury vinyl plank flooring, custom drapes, and additional end-unit windows fill the space with natural light. The beautifully designed kitchen boasts extended soft-close cabinetry, stainless steel appliances, quartz countertops, and an oversized island with seating for four. The open-concept dining and living area provides the perfect space for entertaining. Upstairs, you’ll find three bedrooms, including a spacious master suite that easily fits a king-size bed. The master also features a walk-in closet and a beautifully appointed ensuite with a walk-in shower and quartz countertops. The additional two bedrooms are generously sized and share a stylish main bathroom. The lower level offers flexibility for a home gym, media room, or extra storage and leads to the double-attached garage, keeping your vehicles warm in the winter. Outside, enjoy a south-facing, fenced front yard that opens onto a community green space. Living in Auburn Bay means access to the lake, beaches, playgrounds, sports courts, skating rinks, and year-round activities. With schools, shopping on 130th, South Health Campus, and easy access to Stoney and Deerfoot Trail—plus the future Green Line—this home is in a prime location. Move-in ready and full of exceptional value—book your showing today!
Property Details
Interior
Features
Main Floor
2pc Bathroom
4`11" x 4`11"Dining Room
13`10" x 7`6"Kitchen
12`8" x 13`8"Living Room
13`10" x 11`11"Exterior
Features
Parking
Garage spaces 2
Garage type -
Other parking spaces 0
Total parking spaces 2
Property History
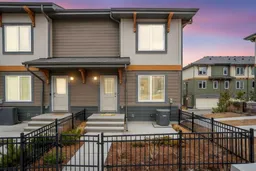 41
41
