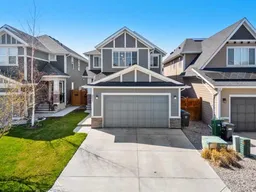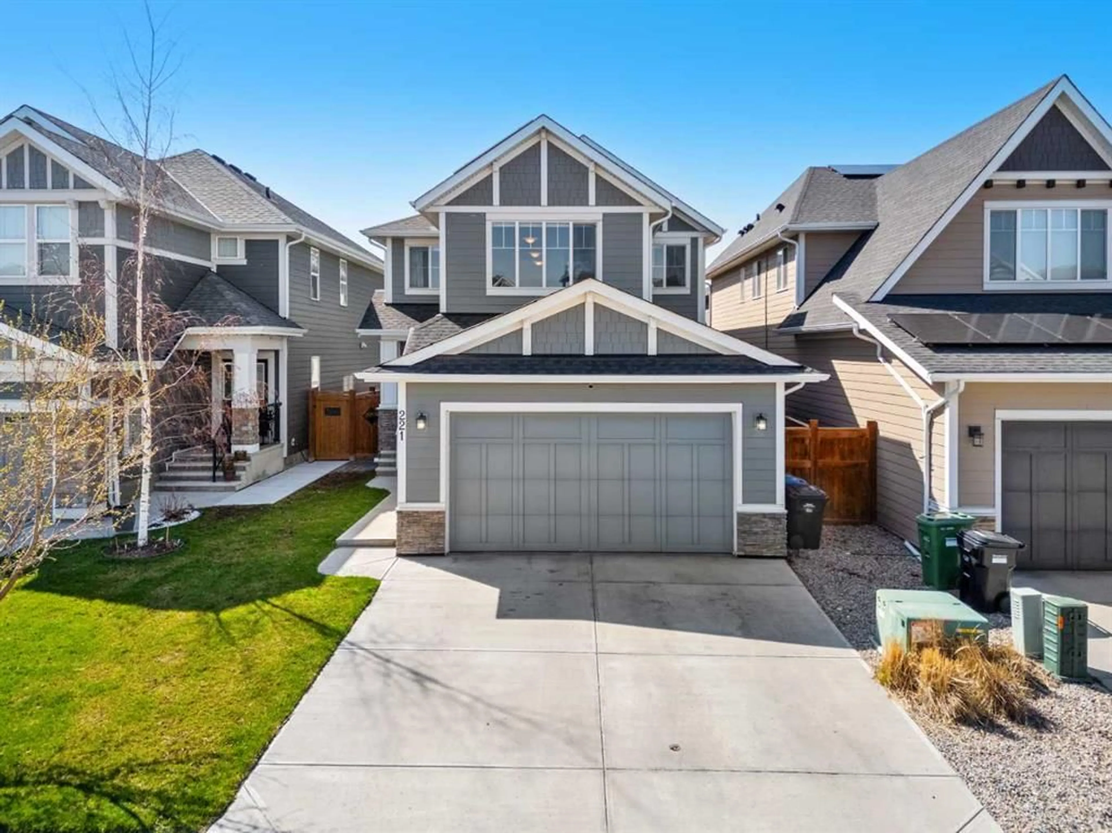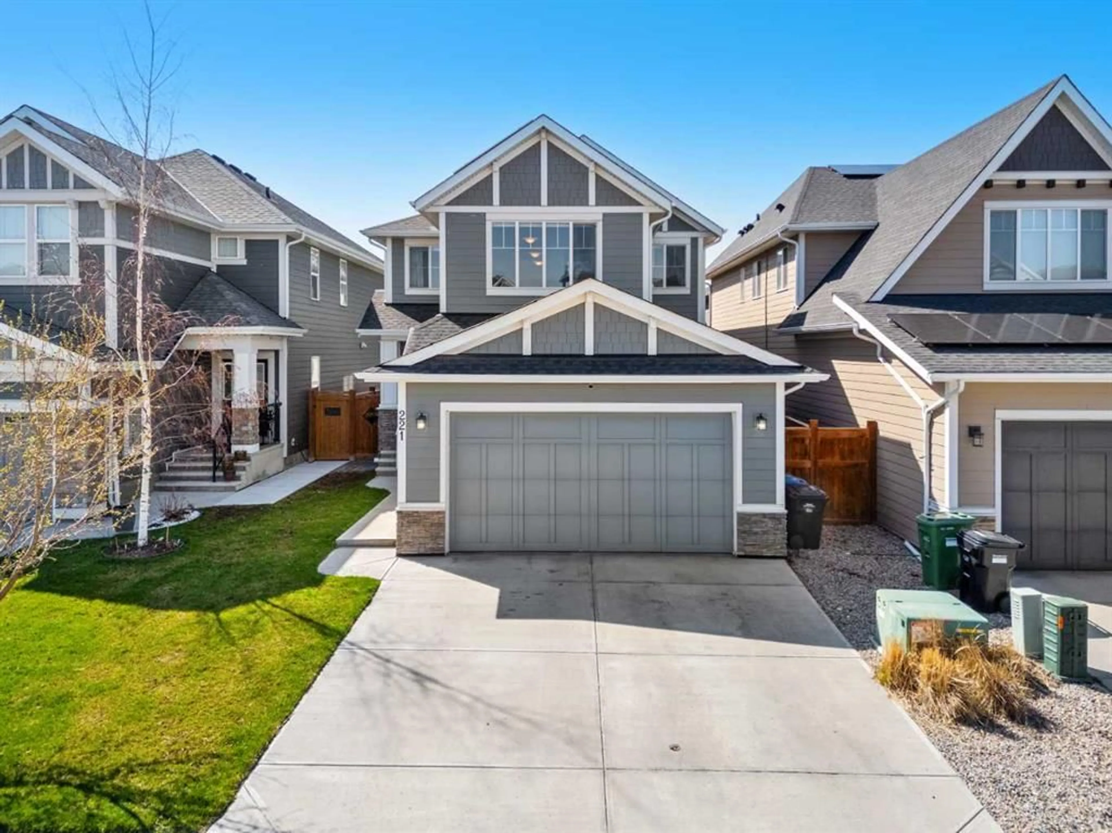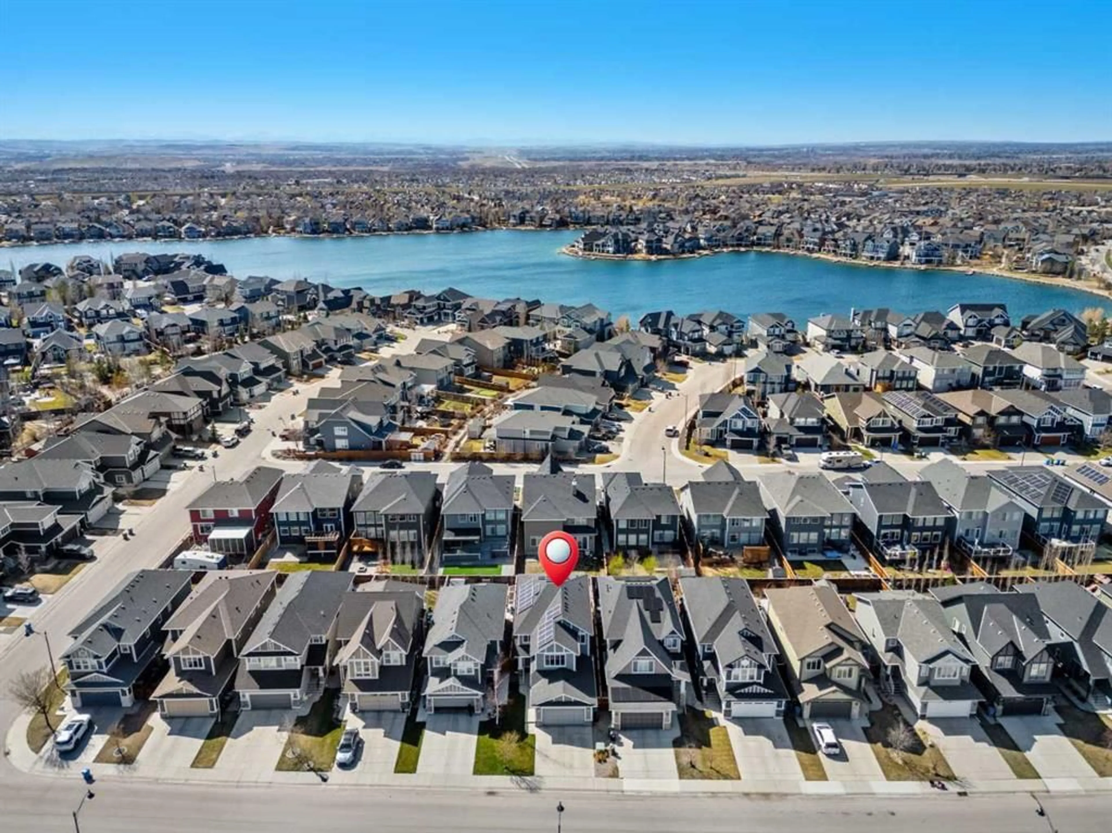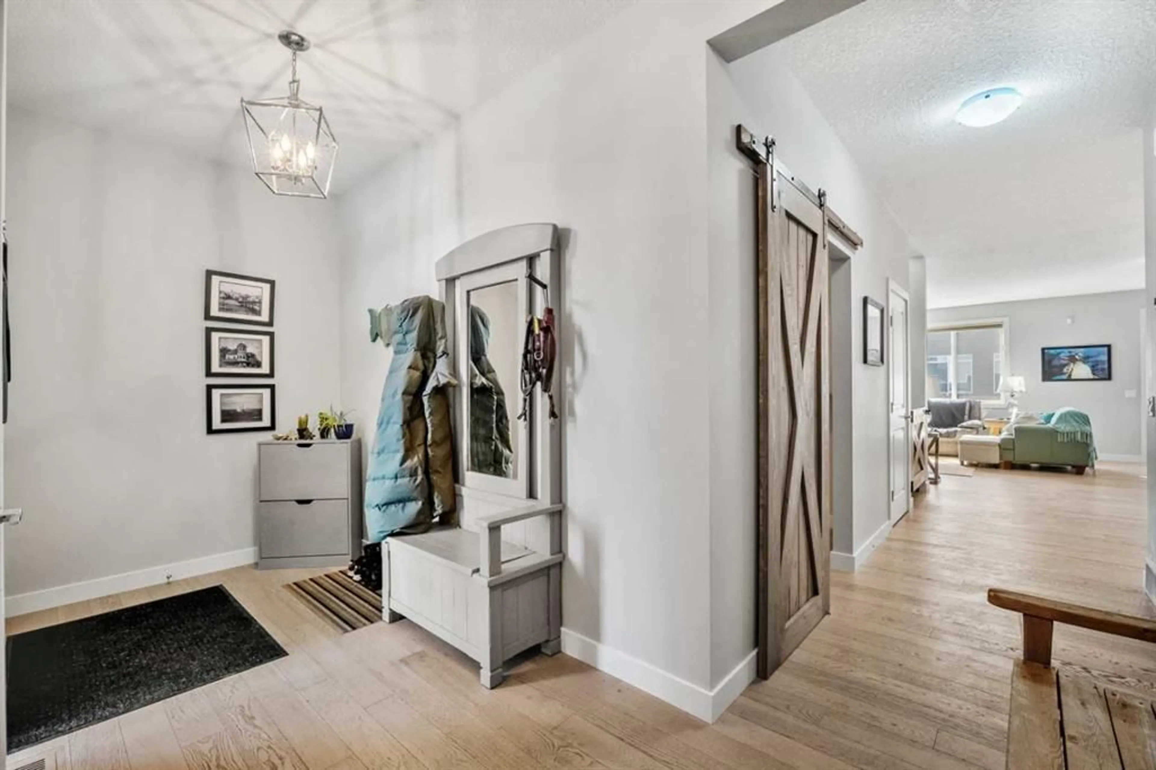221 Auburn Shores Way, Calgary, Alberta T3M 2E9
Contact us about this property
Highlights
Estimated ValueThis is the price Wahi expects this property to sell for.
The calculation is powered by our Instant Home Value Estimate, which uses current market and property price trends to estimate your home’s value with a 90% accuracy rate.Not available
Price/Sqft$337/sqft
Est. Mortgage$3,715/mo
Maintenance fees$509/mo
Tax Amount (2025)$5,627/yr
Days On Market4 days
Description
*** OPEN HOUSE: Saturday, May 31 from 11:00-1:00pm*** Discover this beautifully maintained 4 bedroom, 2.5 bathroom home featuring an OVERSIZED DOUBLE CAR GARAGE and 19 SOLAR PANELS, perfectly blending style, functionality, and sustainability. Located in the heart of Auburn Bay, one of Calgary’s premier lake communities, this home offers unmatched convenience, just steps from lake access, parks, schools, and amenities. Step inside to a welcoming foyer. The main level showcases a bright, open concept layout with a chef inspired kitchen complete with quartz countertops, a gas range, stainless steel appliances, and a large central island ideal for entertaining. The spacious dining area and cozy living room seamlessly flow together, making it perfect for family living and social gatherings .As you enter from the garage, you're welcomed into a spacious mudroom featuring a full closet—the perfect drop zone for coats, shoes, backpacks, and more. From here, you'll flow effortlessly into the heart of the home. Also on this level is a dedicated office, ideal for working from home, studying, or managing daily tasks with ease. Work from home with ease in the main-floor office, then step out to the west-facing backyard—a private oasis featuring a concrete patio, BBQ gas line, and garden boxes, ideal for summer evenings and weekend barbecues. The upper level includes four well sized bedrooms, a convenient laundry room, and a 4 piece bathroom. The primary suite is a true retreat with large windows, and a luxurious 5 piece ensuite featuring dual vanities with quartz counters, a deep soaker tub, and a glass-enclosed shower. Also on this level is a generous bonus room with vaulted ceilings which provides a great space for family movie nights or relaxing evenings in. The basement offers endless potential to create a home gym, additional bedrooms, or a rec room tailored to your lifestyle. Additional features include: Energy-saving solar panels (owned, not leased), oversized double garage, quartz countertops throughout. Lake access and you are just minutes from Seton YMCA, South Health Campus, restaurants, and shops Easy access to Deerfoot Trail & major commuting routes Don’t miss your chance to own this exceptional, energy-efficient home in a thriving, family-friendly community. Book your private showing today and experience all that Auburn Bay has to offer!
Property Details
Interior
Features
Main Floor
2pc Bathroom
7`0" x 4`9"Dining Room
10`11" x 12`6"Kitchen
17`0" x 14`0"Laundry
6`0" x 10`4"Exterior
Features
Parking
Garage spaces 2
Garage type -
Other parking spaces 2
Total parking spaces 4
Property History
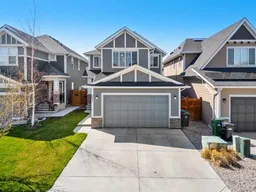 50
50