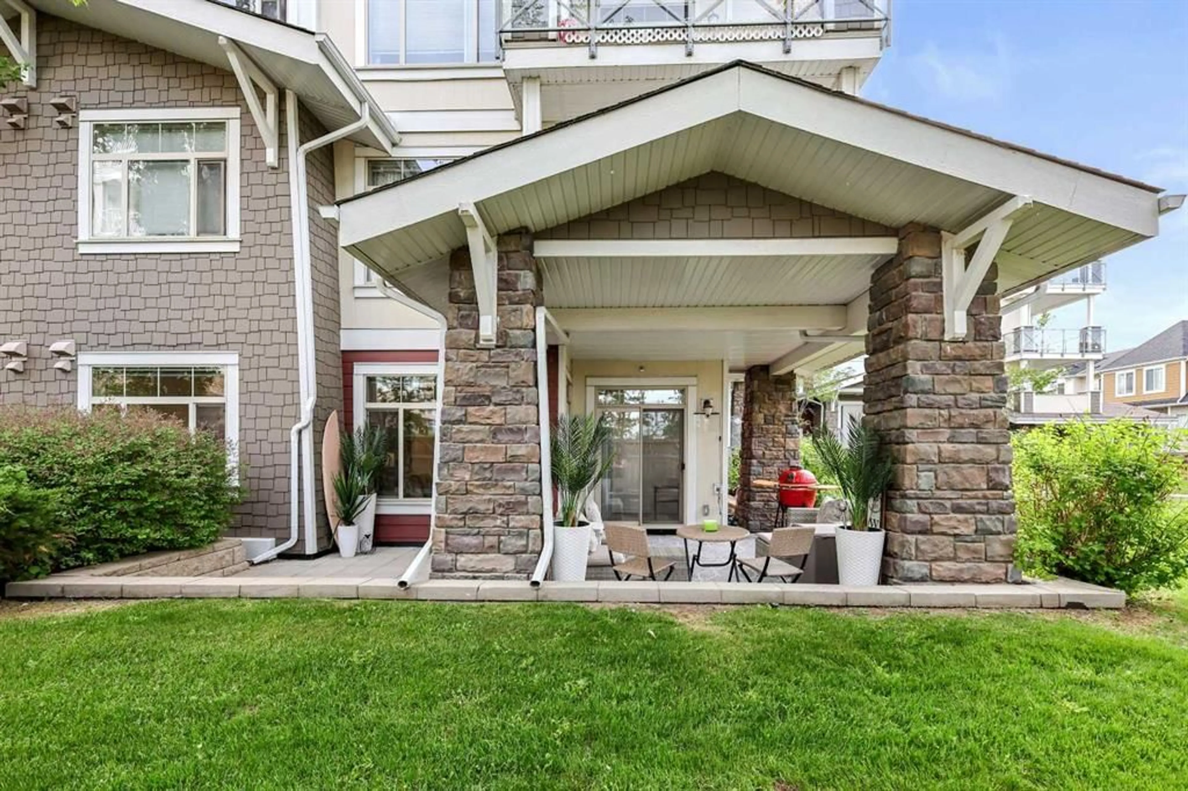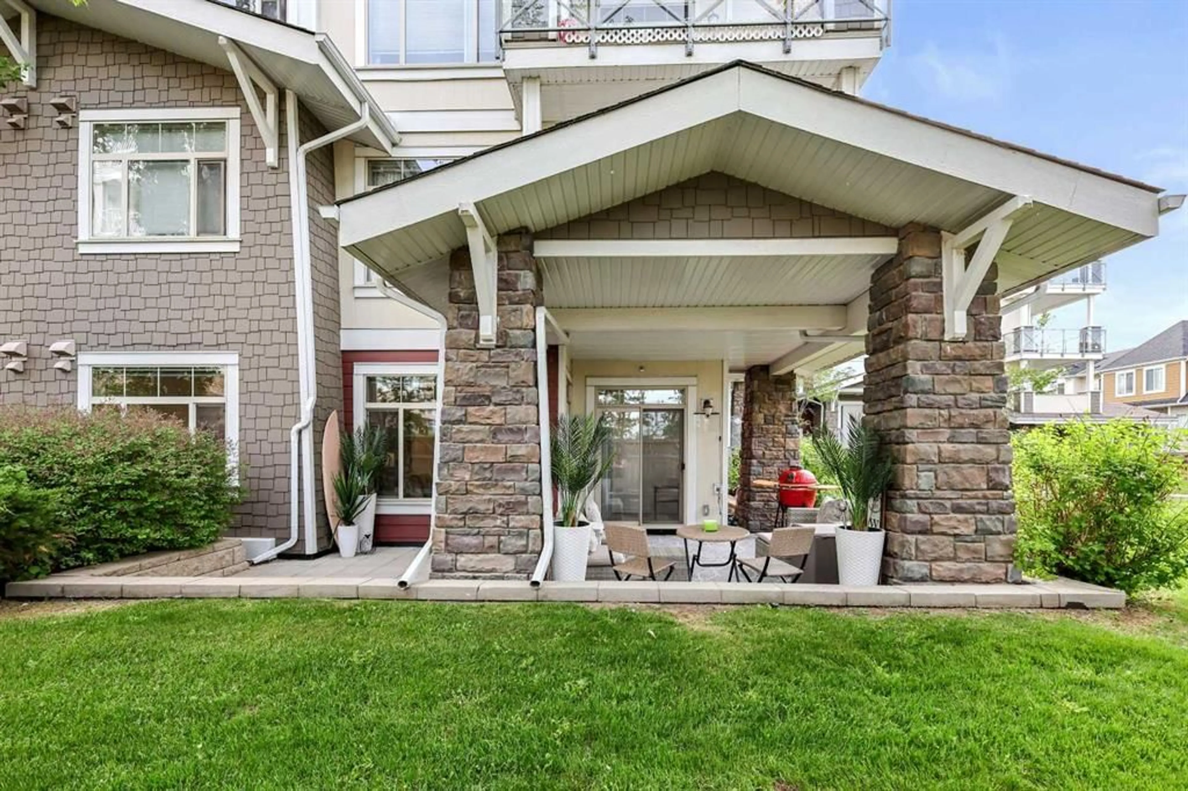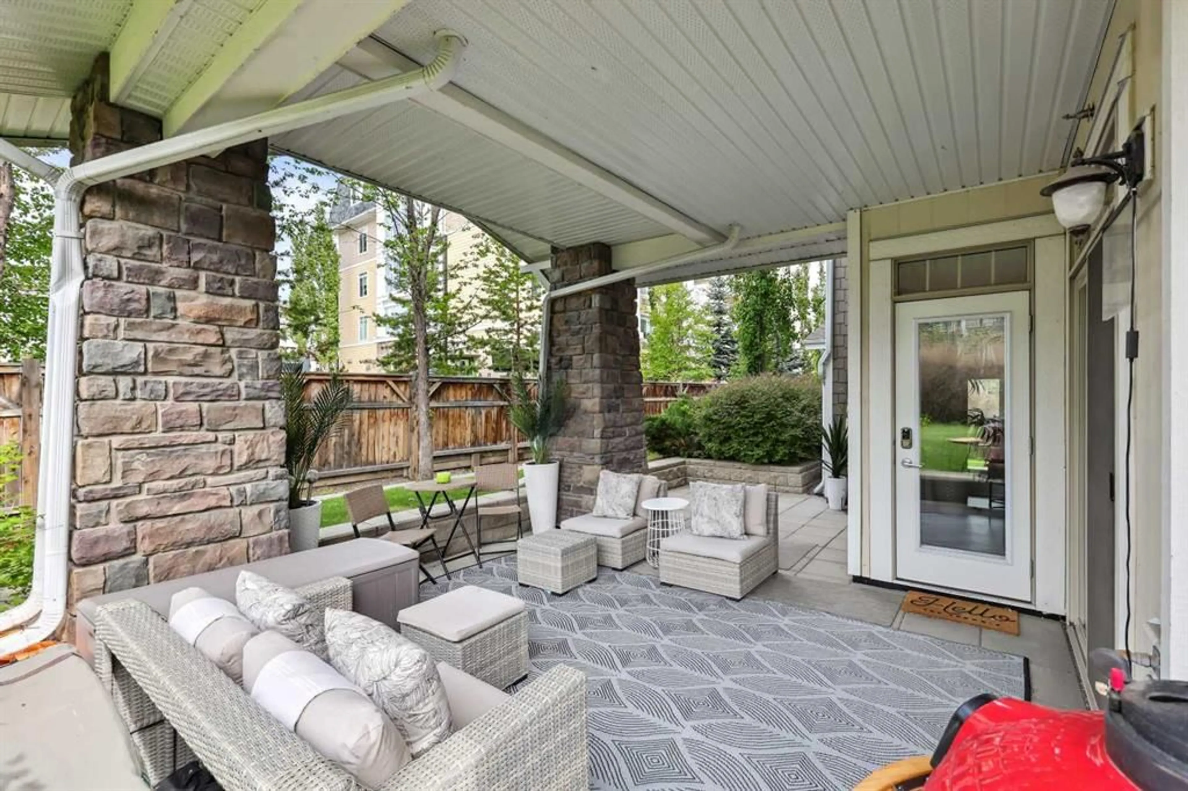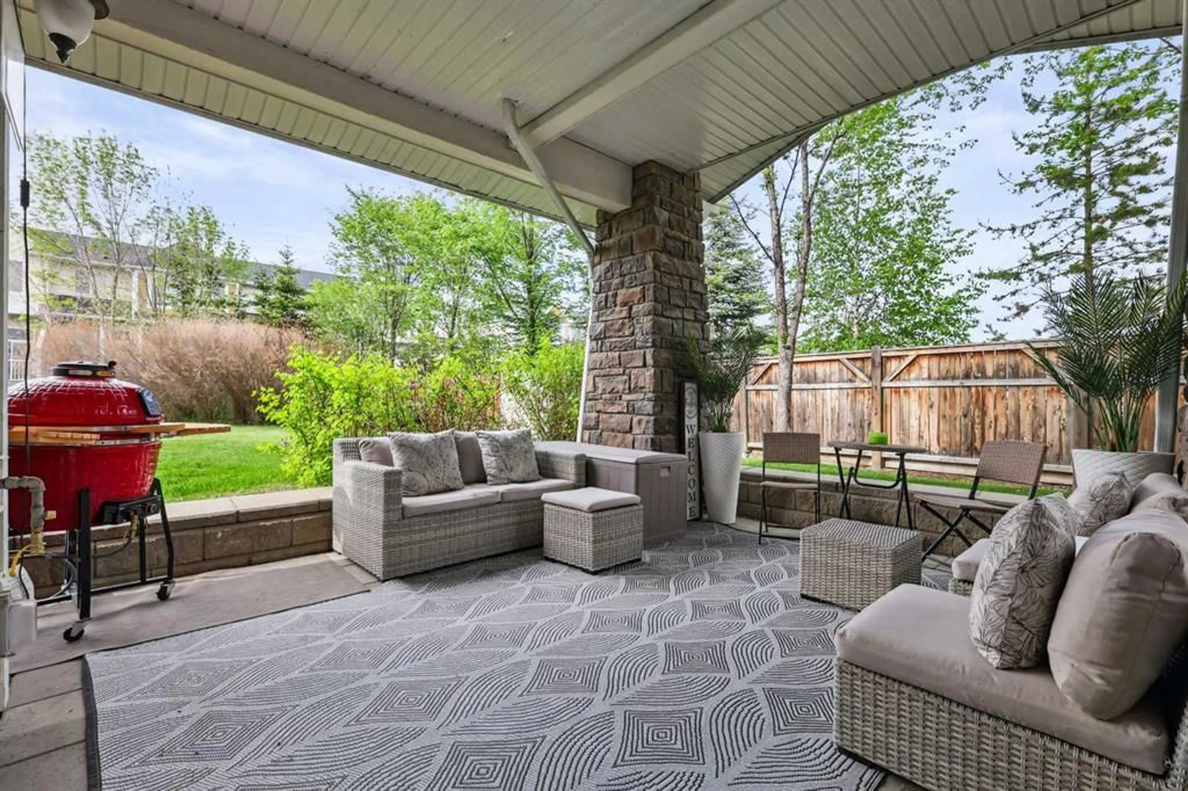22 Auburn Bay Link #104, Calgary, Alberta T3M 2P3
Contact us about this property
Highlights
Estimated ValueThis is the price Wahi expects this property to sell for.
The calculation is powered by our Instant Home Value Estimate, which uses current market and property price trends to estimate your home’s value with a 90% accuracy rate.Not available
Price/Sqft$450/sqft
Est. Mortgage$1,713/mo
Maintenance fees$551/mo
Tax Amount (2025)$2,401/yr
Days On Market2 days
Description
Welcome to Stonecroft at Auburn Bay. Fabulous home - private main floor condo with a rare three bedrooms and a 280+/- SF covered outdoor living area, all backing onto an expansive grassy area. A highly desirable setting steps away from an ideal urban lake lifestyle. Perfect for casual living and entertaining, this corner plan features high ceilings and was designed in the great room style, with the TV room, eating bar, and kitchen all open to one another. The larger 885-square-foot 3-bedroom model features two bathrooms, two underground parking stalls, and a storage locker. A very modern home featuring upgrades such as laminate wood plank floors, quartz countertops, upgraded kitchen cabinets, stainless steel appliances - including a smooth-top stove, a large fridge, a quiet dishwasher, and a stainless steel microwave hood fan. Great kitchen layout with ample cabinets and counter space, modern kitchen cabinet door pulls, a full tile backsplash, LED lighting, and a central island featuring a flush eating bar. The 18' x 10' primary bedroom suite can accommodate a king-size bed, featuring a walk-through closet and a 3-piece bath with a 5' shower and glass doors. This layout also features the second bedroom, which has wide patio doors leading to a 25' x 15' patio that's partially covered, with a gas BBQ line for your Summer BBQ and relaxing time. The second bedroom also has a window view of the grassy area. Additionally, the layout includes an in-suite laundry closet, a third bedroom, and the main 4-piece bathroom, all conveniently located a step away. Additionally, access to the underground parade door is just a few feet away from your unit door, and the TWO stalls are conveniently located nearby. Flexible possession is available. You must put this home on your 'Must See List! Call your friendly REALTOR(R) to book a viewing!
Property Details
Interior
Features
Main Floor
Living Room
20`8" x 10`7"Kitchen
10`2" x 9`6"Bedroom - Primary
18`3" x 9`10"Foyer
7`5" x 3`10"Exterior
Features
Parking
Garage spaces -
Garage type -
Total parking spaces 2
Condo Details
Amenities
Elevator(s), Parking, Secured Parking, Trash, Visitor Parking
Inclusions
Property History
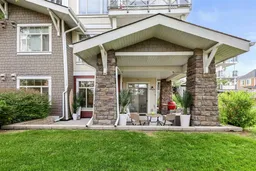 31
31
