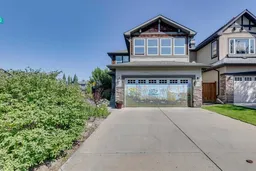**OPEN HOUSES, Saturday AND Sunday, Sept 6 & 7th 12-2pm** Welcome to this thoughtfully designed 4-bedroom, 3.5-bathroom family home offering over 2,265 sq.ft. of comfortable living space in the vibrant, lake-centered community of Auburn Bay. Custom built with accessibility in mind, this unique home features an ELEVATOR to all three floors, including the oversized garage, 36” doorways, and an oversized main bath for ease and comfort. The bright, open kitchen is equipped with QUARTZ COUNTER TOPS, a GAS STOVE, and custom BUILT-INS in the walk-through pantry, ideal for busy families. Main floor laundry and a pocket office inside the front entrance add to the convenience. Upstairs, you’ll find three spacious bedrooms and a large bonus area, while the partially finished basement includes a bedroom, full bath, and flexible space perfect for creating a family room, a second bedroom—or both! Outside, enjoy a beautifully LANDSCAPED & IRRIGATED with no grass to mow. It’s a gardeners dream, with so much potential. Backing onto a school field, the expansive decking, PERGOLA and greenery offer the utmost privacy. A cozy gas fire table, BBQ gas line and garden oasis create an ideal setting for outdoor living. The OVERSIZED GARAGE will accommodate a pick-up truck and features elevator access to all three levels of the home. Located in one of Calgary’s most sought-after communities, Auburn Bay residents are privy to the year-round LAKE ACCESS which includes docks, boat rentals, fishing & ice skating. The park features an outdoor amphitheatre, picnic shelters, sledding hill, tennis courts & even disc golf. There is a banquet room, gymnasium and all sorts of community events to partake in. Not to mention top-rated schools within walking distance, and proximity to Stoney Trail, Deerfoot, the South Health Campus hospital, and countless shops and restaurants.
Inclusions: Dishwasher,Dryer,Garage Control(s),Gas Stove,Range Hood,Refrigerator,Washer,Window Coverings
 50
50


