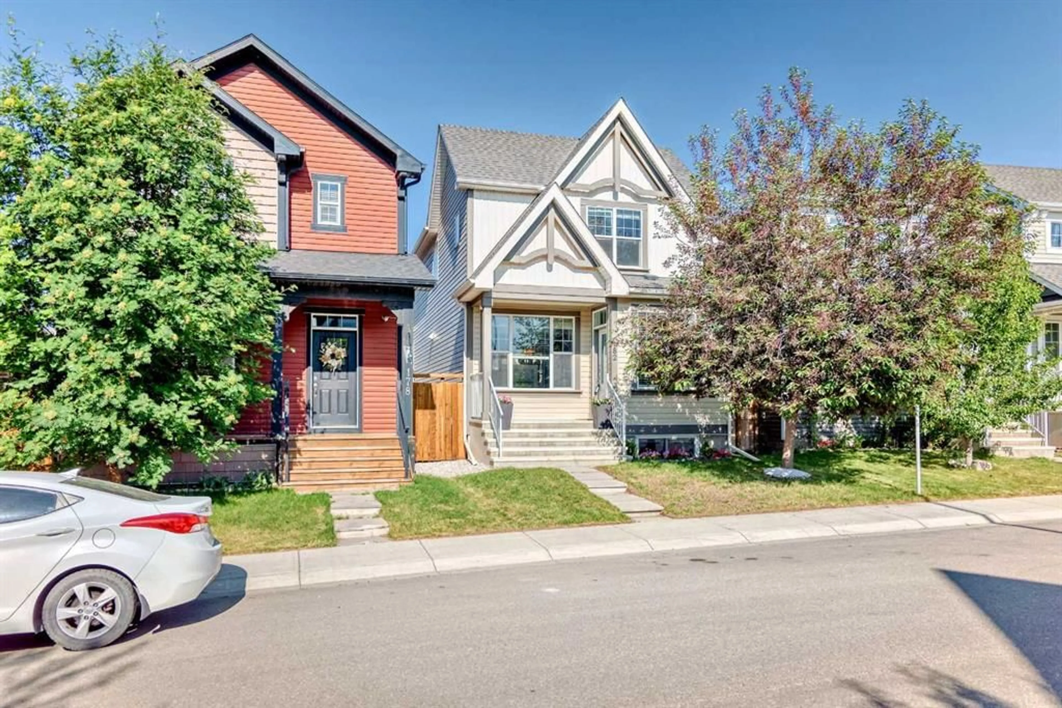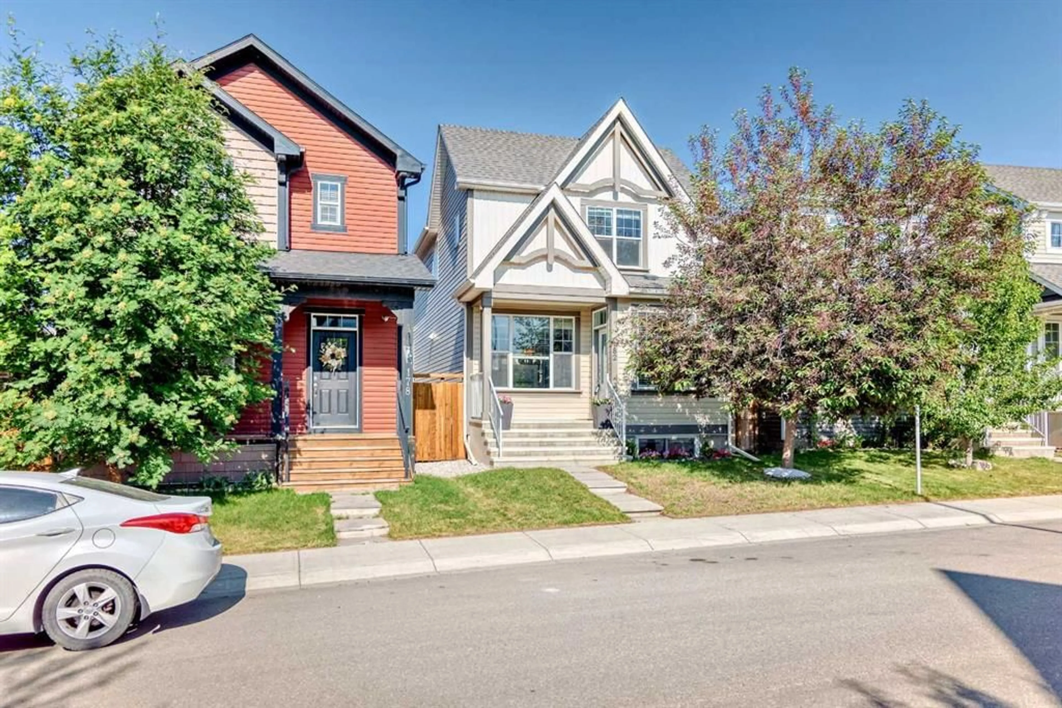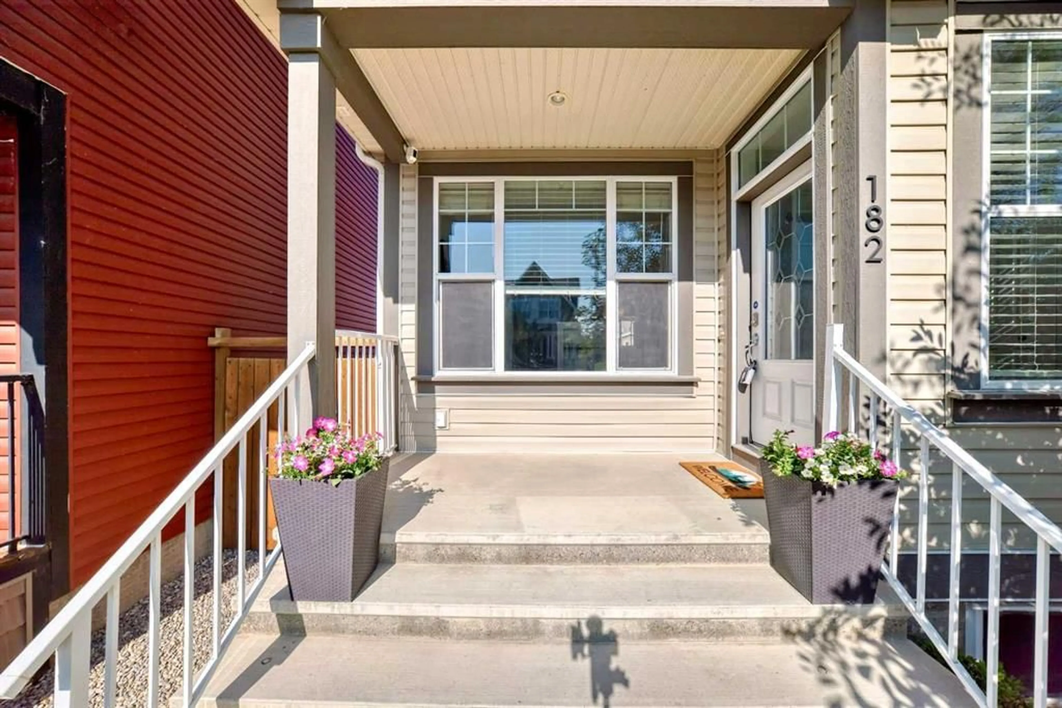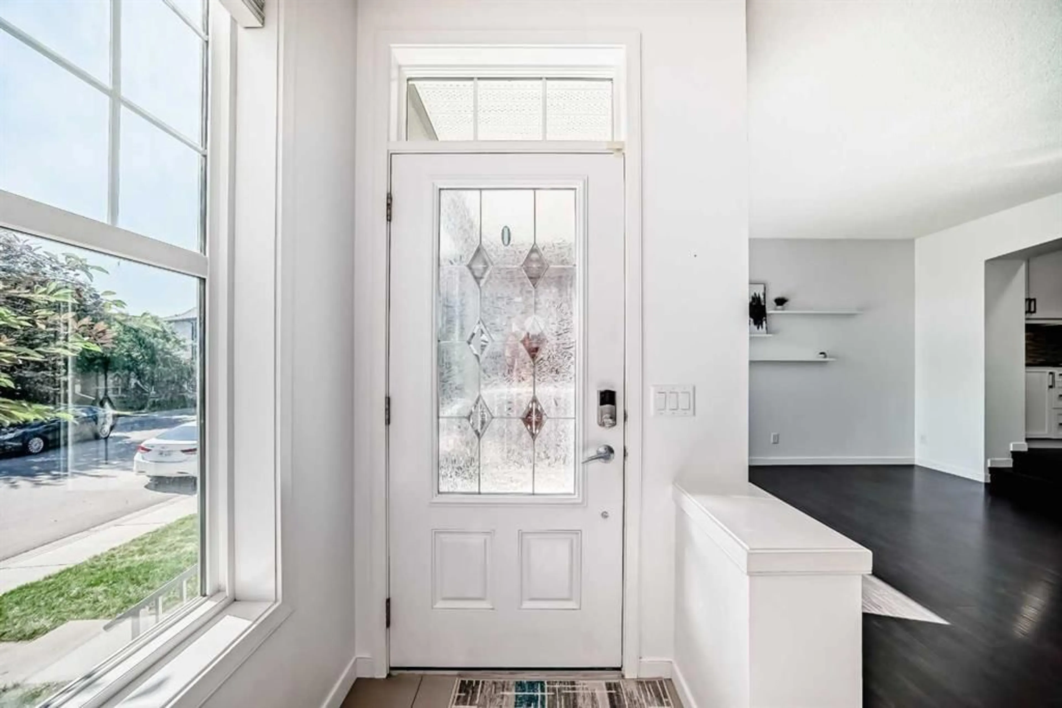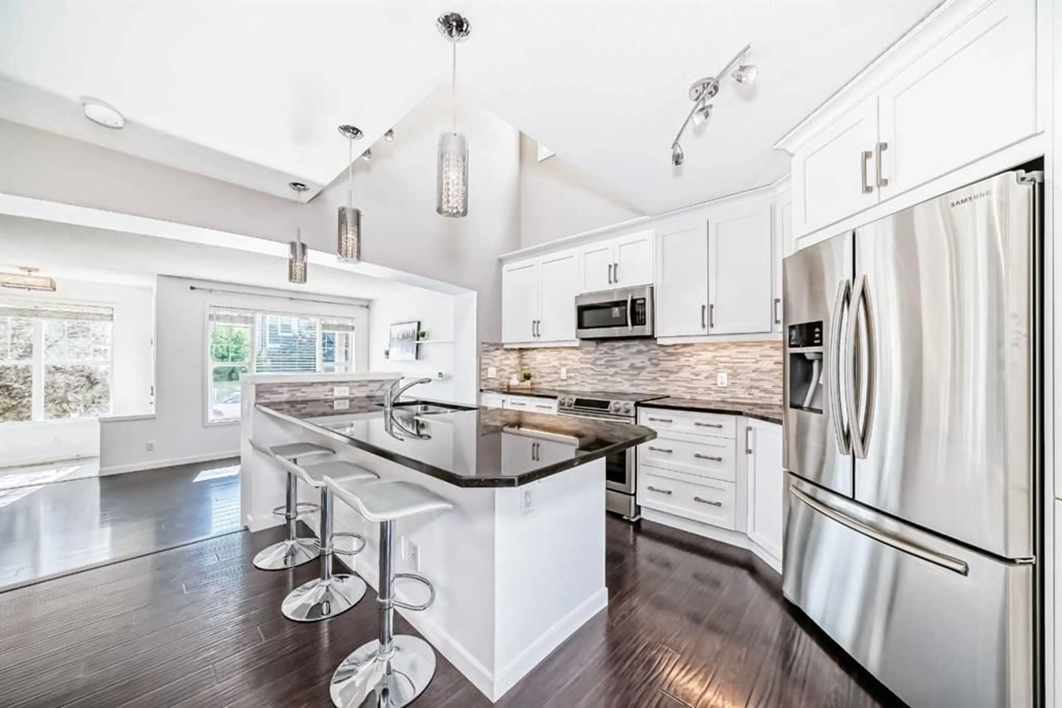182 Auburn Crest Green, Calgary, Alberta T3M 1P7
Contact us about this property
Highlights
Estimated ValueThis is the price Wahi expects this property to sell for.
The calculation is powered by our Instant Home Value Estimate, which uses current market and property price trends to estimate your home’s value with a 90% accuracy rate.Not available
Price/Sqft$432/sqft
Est. Mortgage$2,791/mo
Maintenance fees$509/mo
Tax Amount (2025)$4,041/yr
Days On Market6 days
Description
PRIME location directly across the street from a playground and on a very quiet street! This the popular Belvedere floor plan with THREE bedrooms upstairs! As you enter this awesome home you are going to love the wide open floor plan and the soaring ceilings! There is a massive living room here that will accommodate a sectional couch along with all of your other furniture! The central kitchen has so much counter and cabinet space, stainless steel appliances, mosaic tiled backsplash, upgraded lights and leads you through to the good sized dining area at the rear of the house that leads you out to the deck and yard. The main floor is completed with a half bath as well. Upstairs has a great sized primary bedroom with a full ensuite bathroom and a walk in closet. There are 2 additional bedrooms and another full bathroom for the kids! The basement is finished with a rec room and another bathroom as well as the laundry room and plenty of extra room for storage or future development with a 4th bedroom! This home is a perfect opportunity to get into Auburn Bay at a great price to enjoy the YEAR round LAKE and you are very close to the Hospital, YMCA, VIP Theatre, multiple restaurants, pubs, shopping, access to Deerfoot and Stoney Trails and so much more! This one is a winner and needs to be checked out!
Property Details
Interior
Features
Main Floor
Entrance
5`0" x 6`7"Living Room
18`11" x 12`8"Kitchen With Eating Area
15`1" x 14`11"Dining Room
12`10" x 10`0"Exterior
Features
Parking
Garage spaces 2
Garage type -
Other parking spaces 0
Total parking spaces 2
Property History
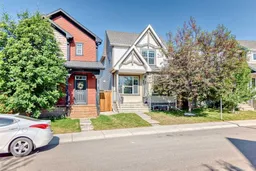 49
49
