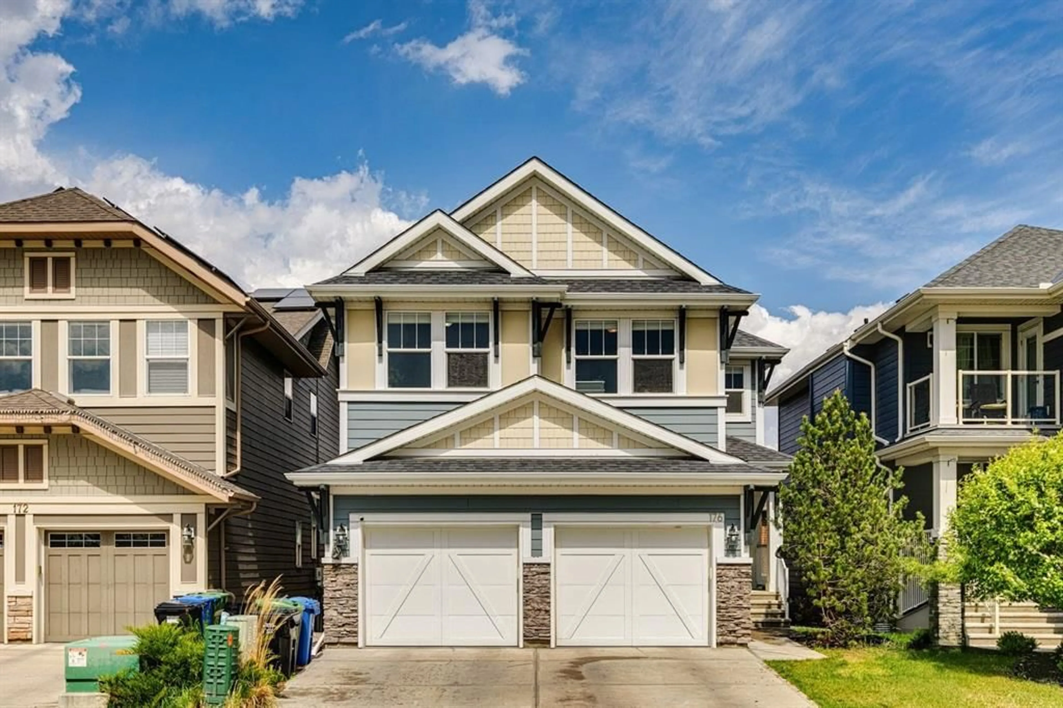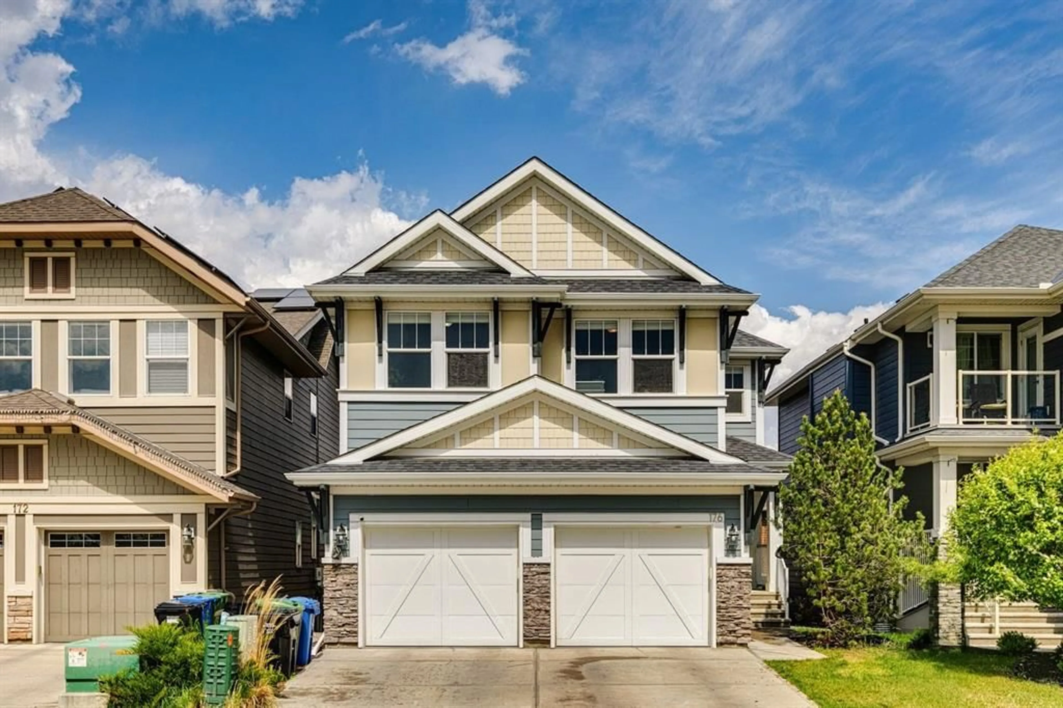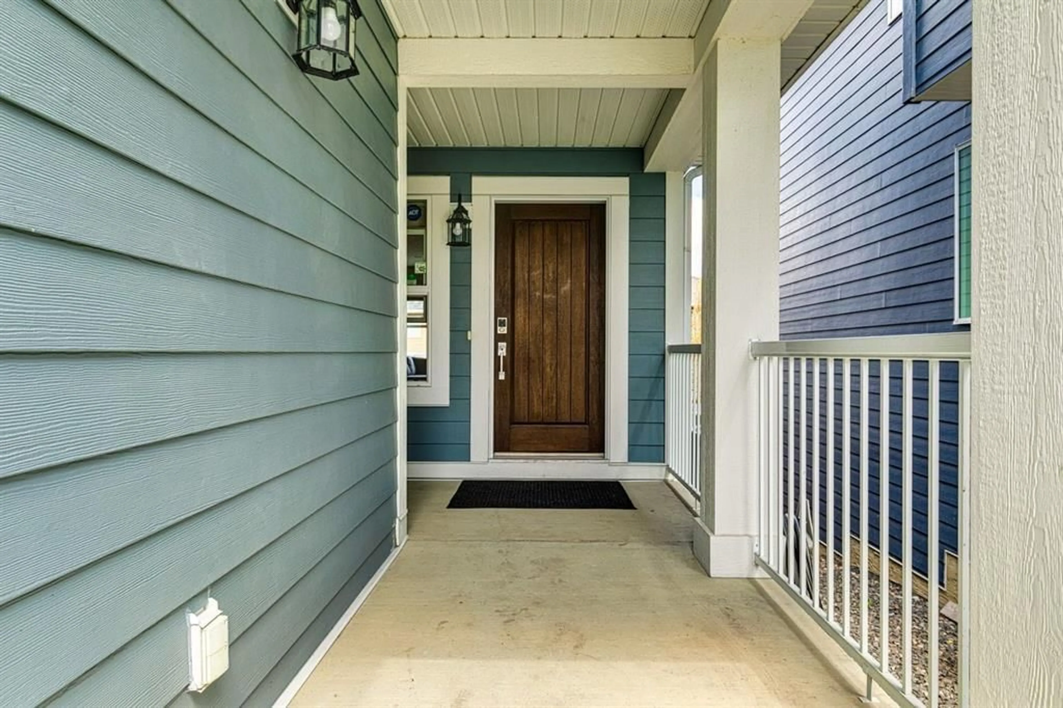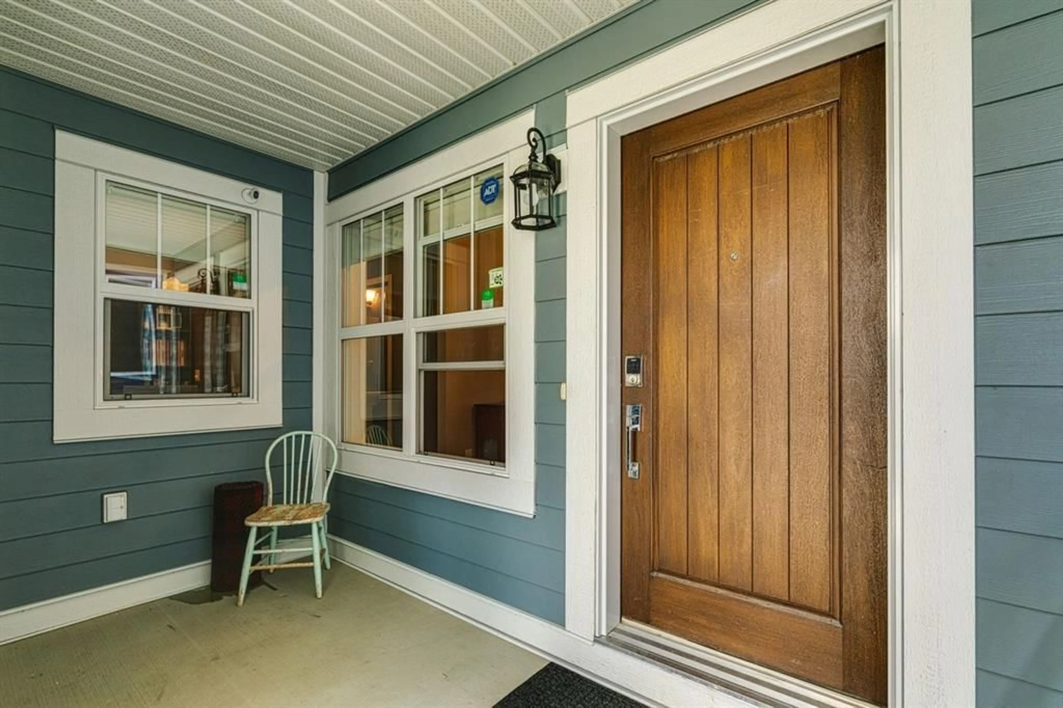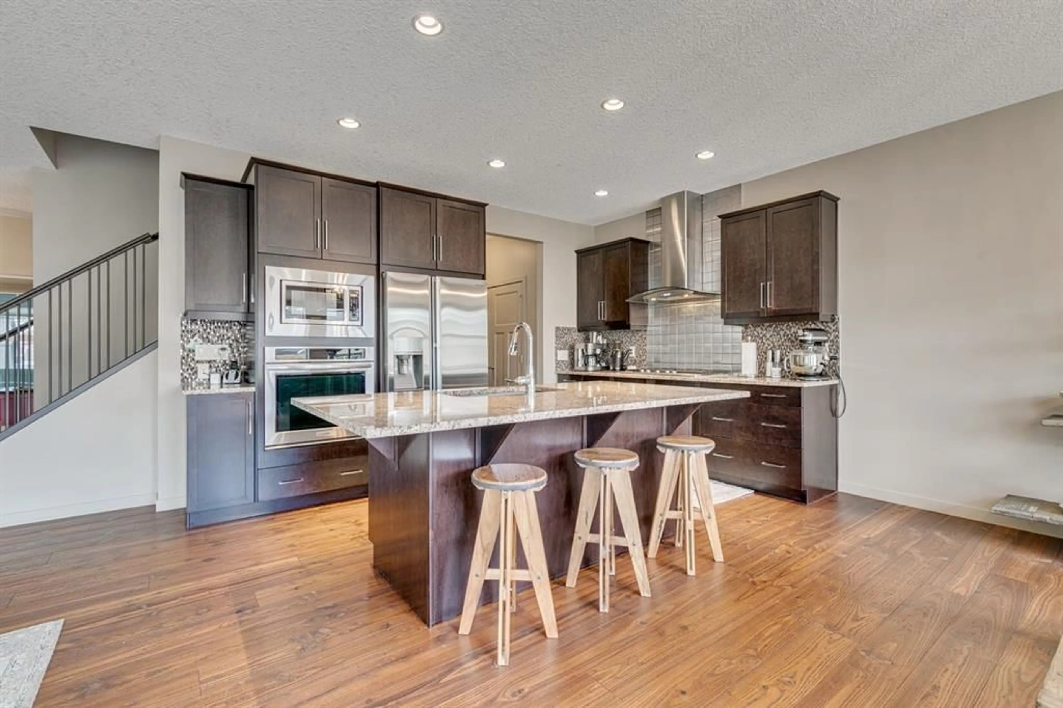176 Auburn Bay Ave, Calgary, Alberta T3M 0N3
Contact us about this property
Highlights
Estimated ValueThis is the price Wahi expects this property to sell for.
The calculation is powered by our Instant Home Value Estimate, which uses current market and property price trends to estimate your home’s value with a 90% accuracy rate.Not available
Price/Sqft$346/sqft
Est. Mortgage$3,865/mo
Maintenance fees$509/mo
Tax Amount (2024)$5,354/yr
Days On Market2 days
Description
ACROSS FROM THE LAKE W/ LAKE VIEWS! Welcome to this gorgeous former Jayman show home with all the bells and whistles. Original owners and in impeccable condition! This 4 bed, 3.5 bath home with DAYLIGHT BASEMENT (FLOOR-TO-CEILING WINDOWS) is your dream home! Chef's kitchen with huge island, walk through pantry and stainless appliances. WINDOWS EVERYWHERE ON THE MAIN LEVEL lets the sun pour in! Open concept living/dining/kitchen. Living room with cozy fireplace and lots of space. Main floor den/office with built in desk is great for a homework centre. Gorgeous modern farmhouse flooring completes the main level. Upstairs you will find the owners suite with super spacious primary bedroom and tailored bathroom with two separate vanities with sinks, his and hers separate walk in closets and even a makeup counter! Separate shower and soaker tub. More large windows make this home very bright! Two massive kids rooms. Super bonus room with wrap around windows and feature wallpaper. Laundry room is also located on the second floor. DAYLIGHT BASEMENT (same size large windows as a walkout basement without the door leading to the outside) has a generous rec room, another built in desk and a full bath. Fourth bedroom with supersized windows and a view of the yard. Extra storage in this basement too. OVERSIZED GARAGE (26X24) has 220V power for the mechanic in the family. Extras: central AC, irrigation system, fresh paint, fully landscaped with stone patio, apple trees and perennials. This home is IN THE WALK ZONE TO *BOTH* THE CBE AND CATHOLIC SCHOOLS. Full lake access, down the street from a park. What are you waiting for? Come check out your new home!
Upcoming Open House
Property Details
Interior
Features
Main Floor
Eat in Kitchen
12`8" x 9`6"Dining Room
14`0" x 12`4"Living Room
16`8" x 15`0"Office
9`6" x 9`0"Exterior
Features
Parking
Garage spaces 2
Garage type -
Other parking spaces 2
Total parking spaces 4
Property History
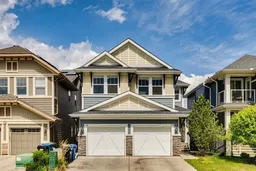 45
45
