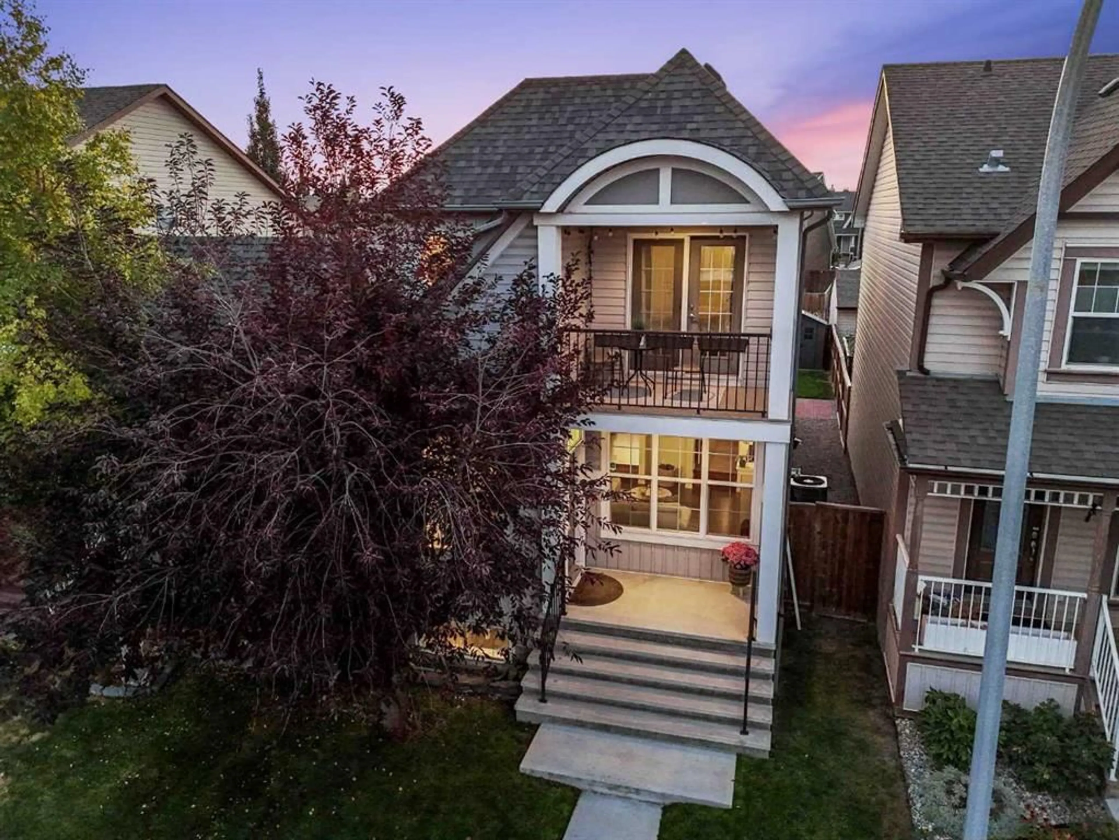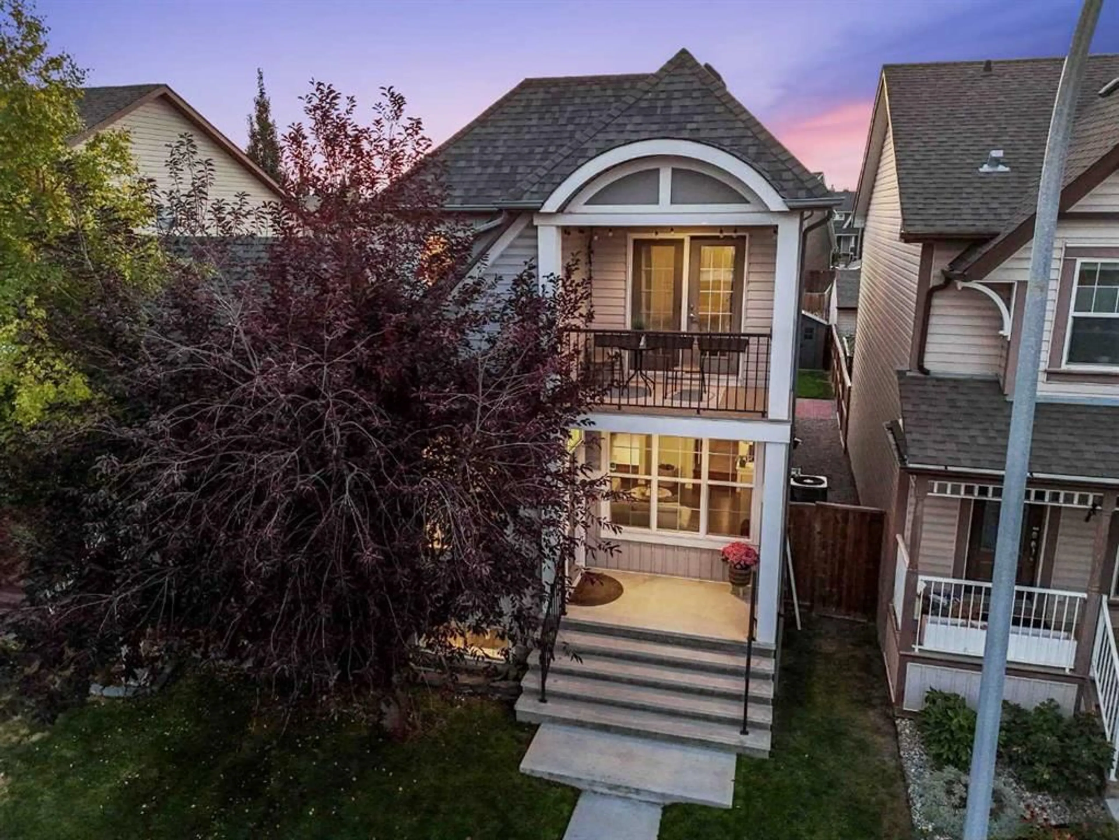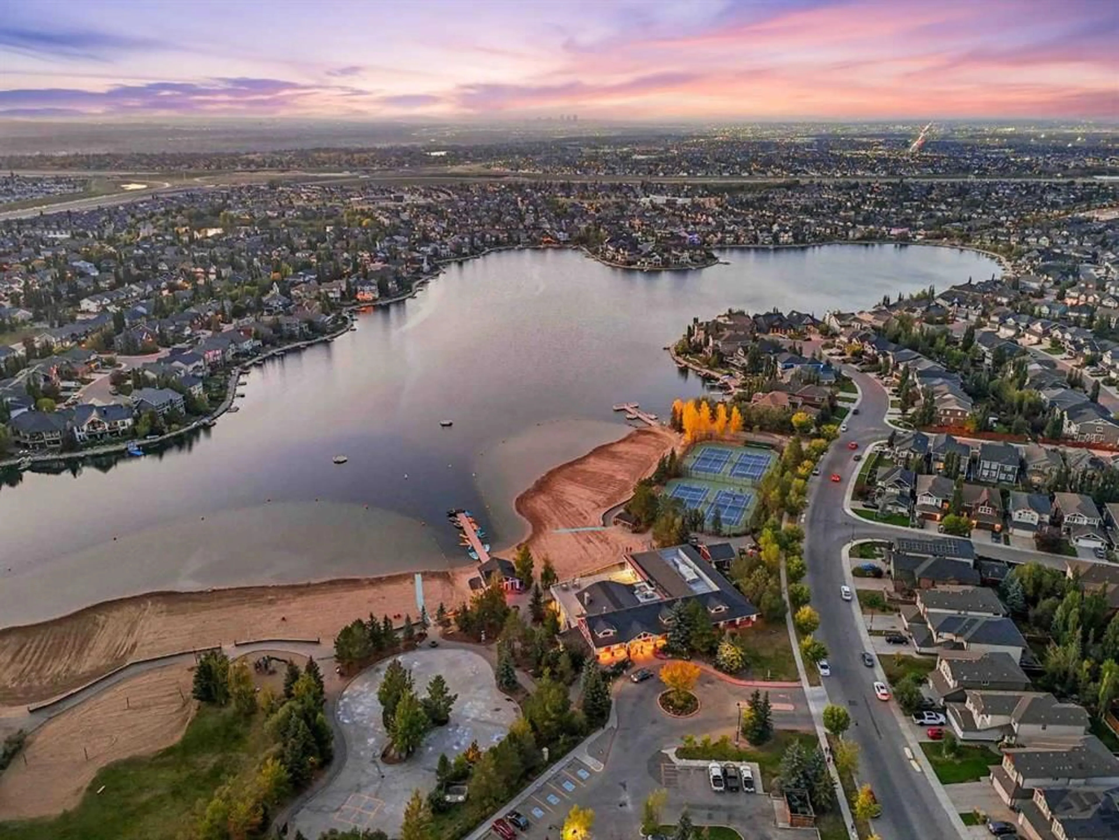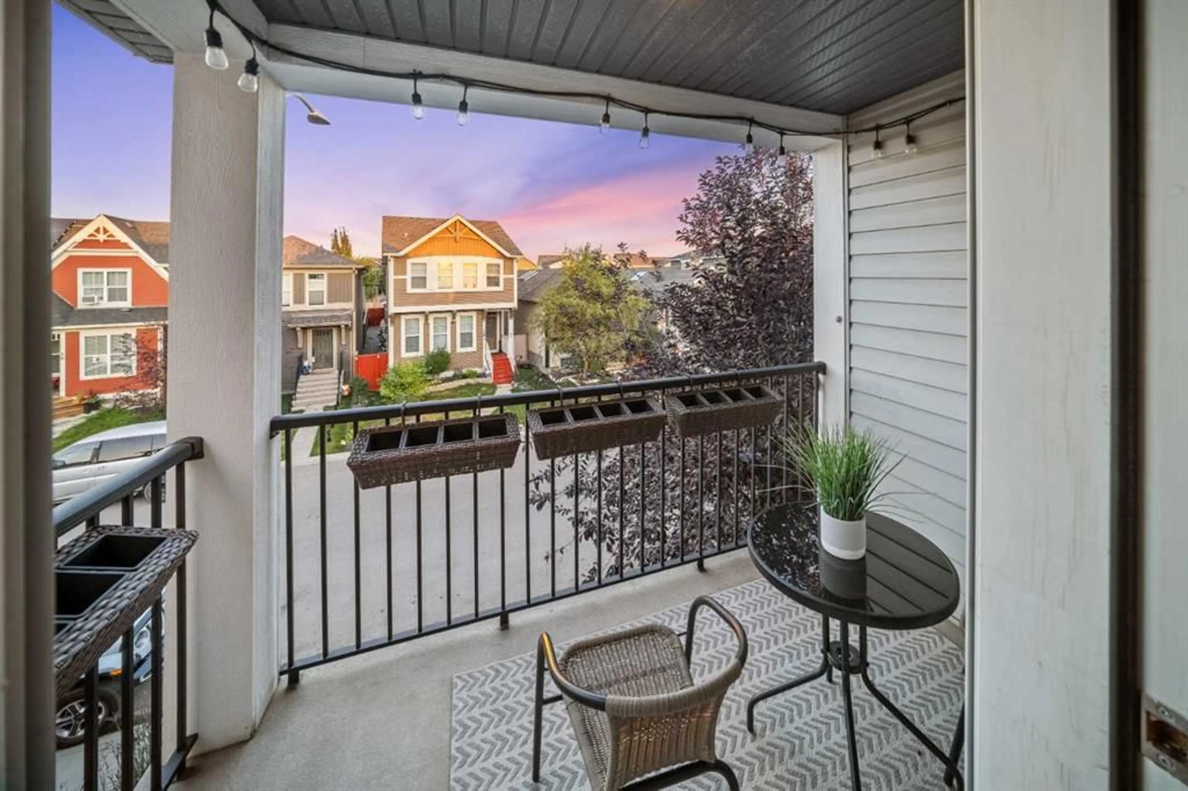17 Auburn Crest Green, Calgary, Alberta T3M0Z3
Contact us about this property
Highlights
Estimated valueThis is the price Wahi expects this property to sell for.
The calculation is powered by our Instant Home Value Estimate, which uses current market and property price trends to estimate your home’s value with a 90% accuracy rate.Not available
Price/Sqft$418/sqft
Monthly cost
Open Calculator
Description
Freshly painted and air-conditioned, this cherished Brookfield Belvedere sits on a lovely, gently elevated, quiet street in Auburn Bay just steps to the school, and is filled with beautiful natural light from skylights and sun-catching exposures. A bright front porch sets a warm welcome. Inside, gleaming hardwood floors unify an open main level: a granite, maple-cabinet kitchen with stainless steel appliances and a generous island with seating for four—ideal for casual meals and effortless entertaining—framed by a cozy gas-fireplace living room and a dining area that glows at sunset and opens to the west deck and patio. Architectural character shines in the open spiral staircase and airy upper hall. Upstairs, the serene primary retreat invites slow mornings on the covered balcony, with a walk-in closet and 4-pc ensuite; two comfortable secondary bedrooms and a full bath complete the level. Outside, the backyard feels private and cozy: thoughtfully landscaped, with a custom deck (privacy lattice and raised bar), brick firepit/patio, and a gas BBQ line. The double detached garage is insulated and fully painted. Loved and cared for, and moments to parks, pathways, Seton & Mahogany amenities, South Health Campus and the heart of the community: Auburn Bay Community Lake, offering year-round enjoyment: beach days and boating/SUP, tennis & pickleball courts, beach volleyball, picnic shelters, stocked fishing, a winter skating loop with multiple ice surfaces, and a toboggan hill plus resident programs and events at Auburn House. Book your showing today. Homes with this light, layout, and location rarely linger in Auburn Bay.
Property Details
Interior
Features
Main Floor
Living Room
18`10" x 13`10"Kitchen
15`1" x 15`5"Foyer
6`9" x 5`0"Dining Room
12`10" x 10`1"Exterior
Features
Parking
Garage spaces 2
Garage type -
Other parking spaces 0
Total parking spaces 2
Property History
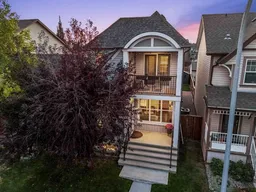 44
44
