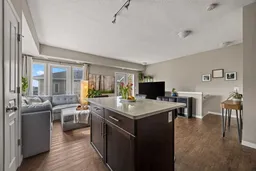*OPEN HOUSE THIS SATURDAY (March 29th) FROM 1:00-3:00PM. Welcome to this stunning END-UNIT condo that perfectly blends modern style with everyday convenience! Nestled in the sought-after lake community of Auburn Bay, this home offers exclusive access to the lake, beautiful outdoor spaces, walking trails, and year-round recreational activities. Boasting extra-large windows and 9-foot ceilings, this home is flooded with natural light from sunrise to sunset. As a corner unit, it features an additional set of windows compared to other units, creating a bright and airy atmosphere throughout. Step inside to discover a beautifully open-concept layout with upgraded flooring and a contemporary feel. The modern kitchen is a true highlight, featuring sleek quartz countertops, a stylish backsplash, and upgraded stainless steel appliances—a dream for any home chef! The primary bedroom is generously sized to fit a king-size bed comfortably and includes a spacious walk-in closet. The bathroom is equally impressive, complete with an upgraded granite countertop, high-end finishes, and a stacked washer/dryer for ultimate convenience. Hosting guests is easy with ample visitor parking nearby, while the low condo fees and meticulous upkeep make this home truly move-in ready. Don’t miss out on this well-maintained, stylish, and sun-filled condo in a fantastic lake community—schedule your showing today!
Inclusions: Dishwasher,Electric Range,Garage Control(s),Microwave,Microwave Hood Fan,Oven,Refrigerator,Washer/Dryer Stacked
 33
33

