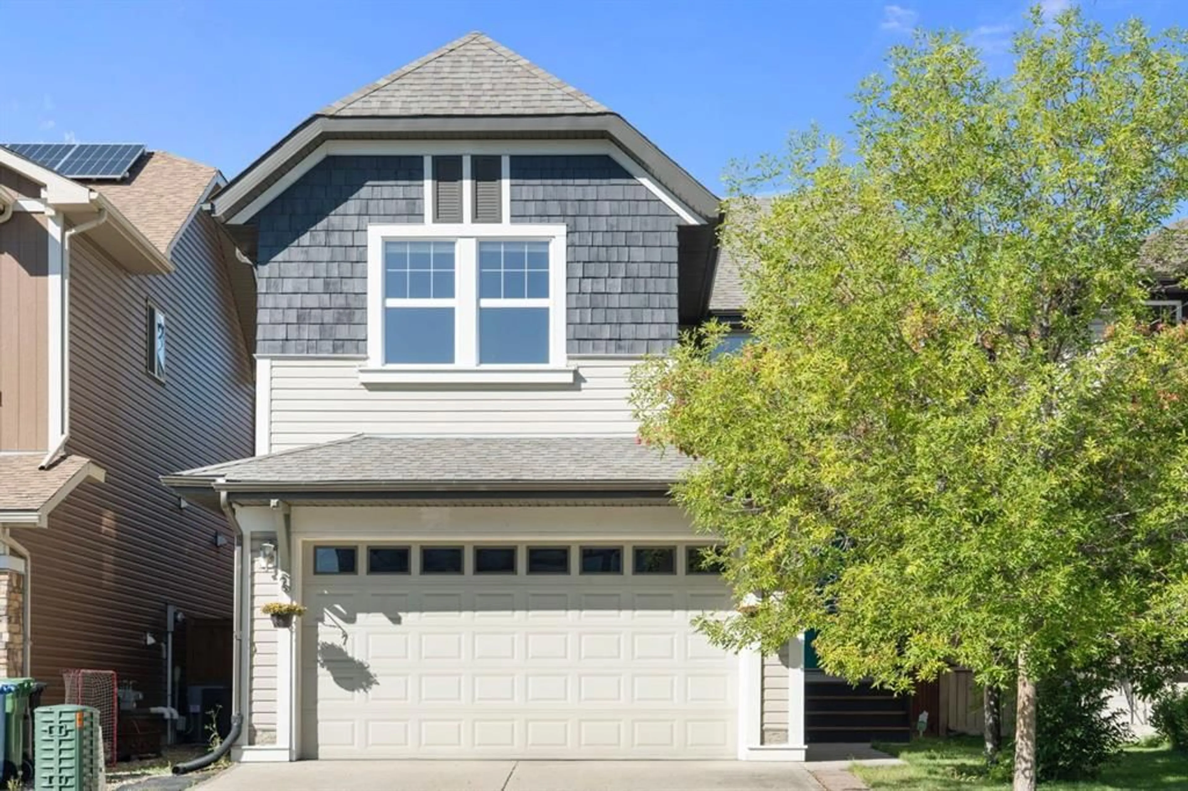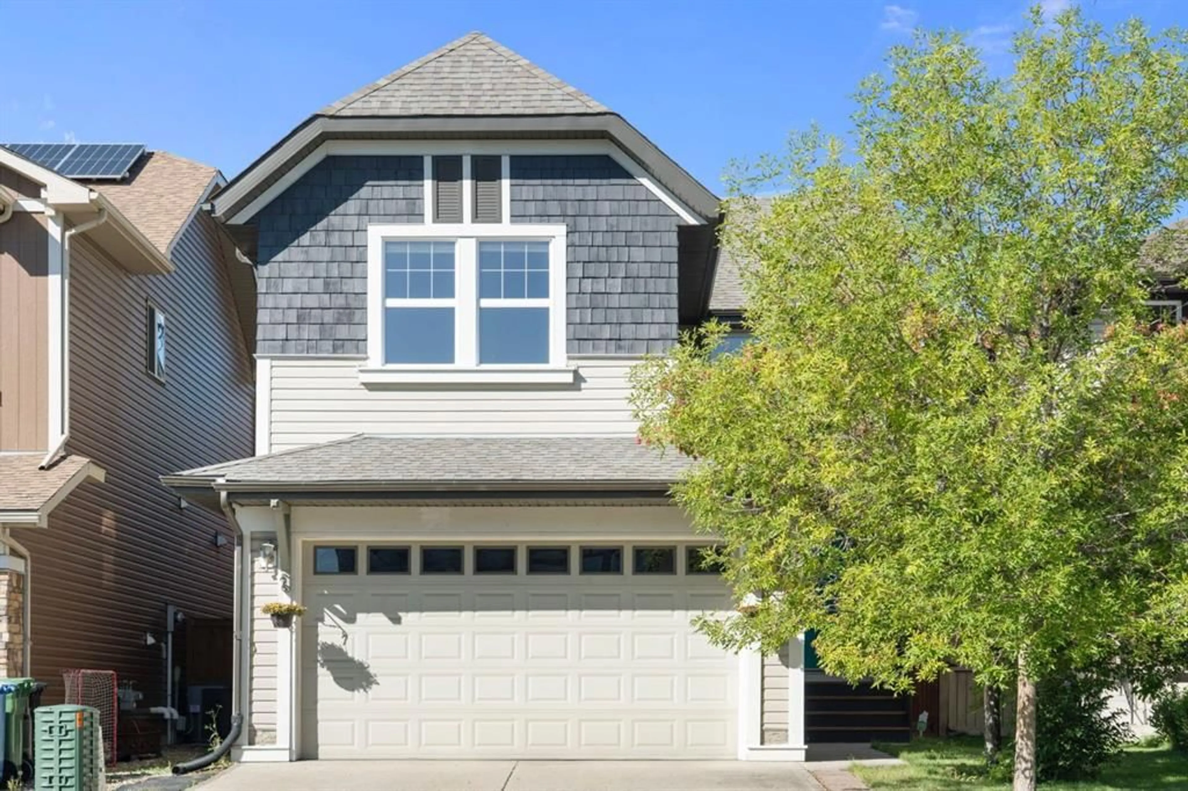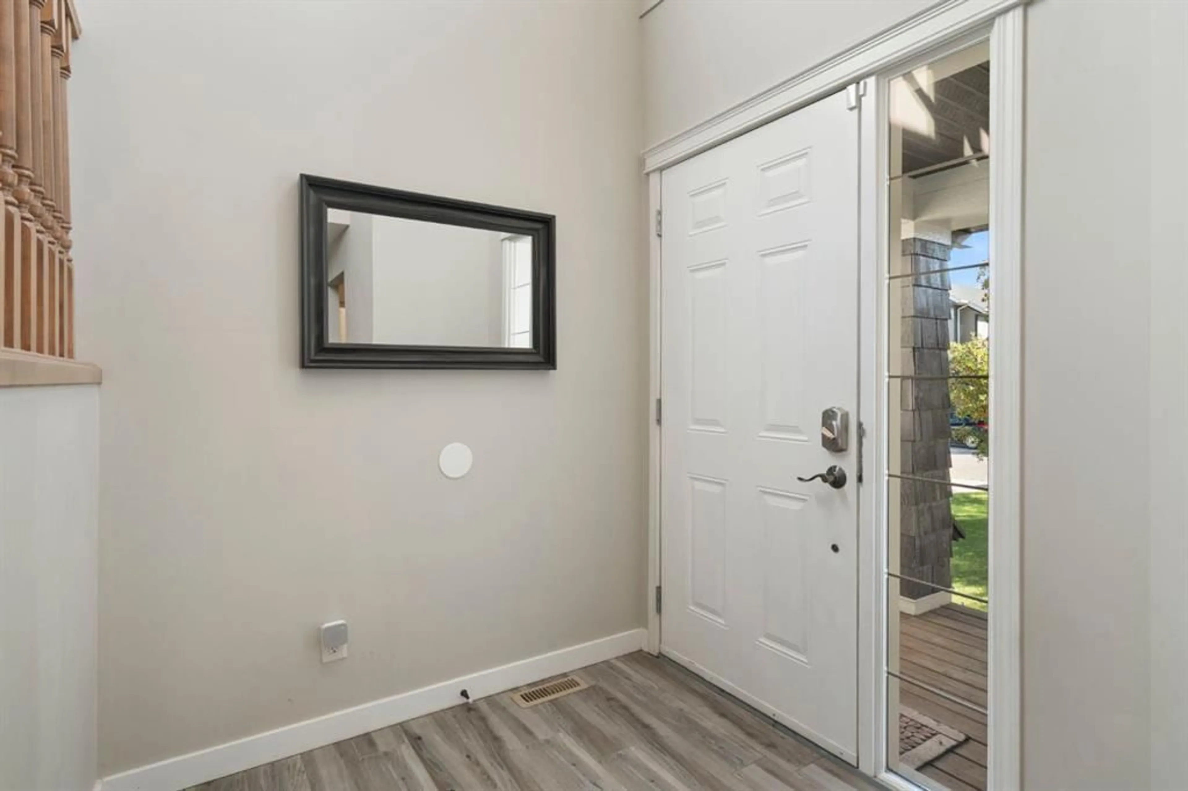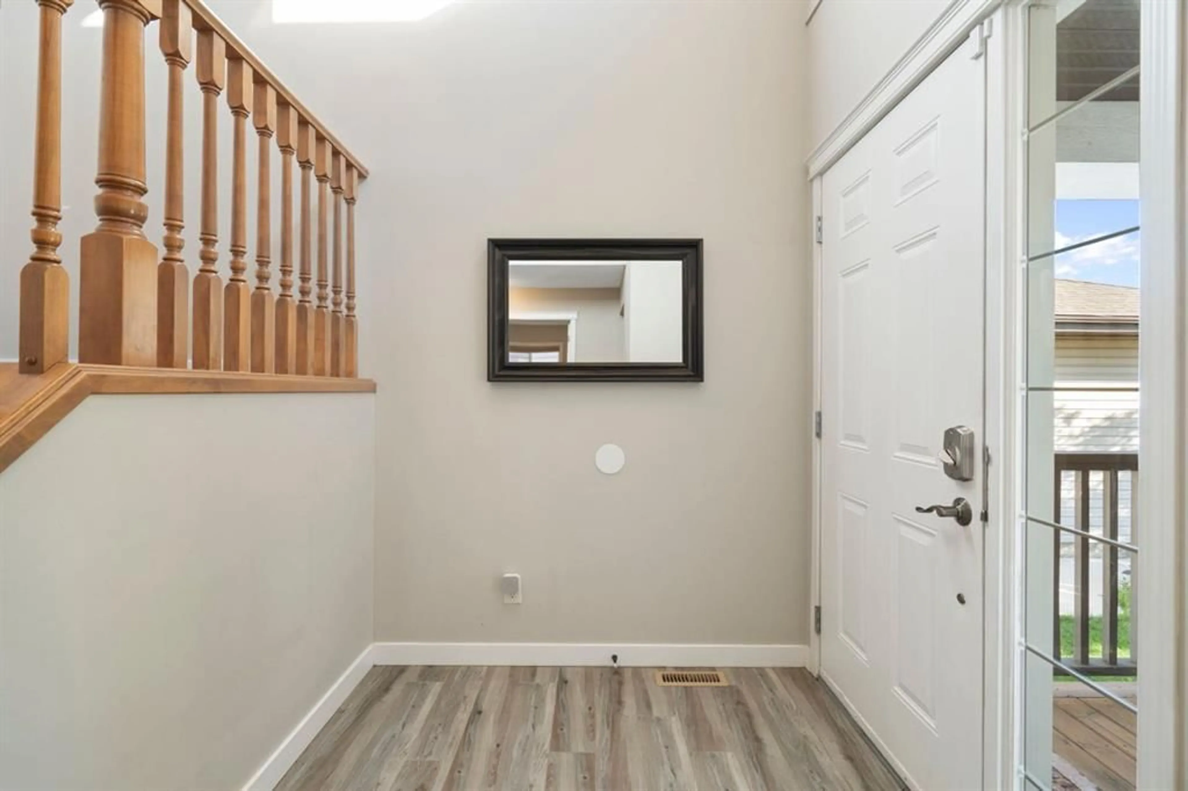134 Autumn Close, Calgary, Alberta T3M 0K2
Contact us about this property
Highlights
Estimated valueThis is the price Wahi expects this property to sell for.
The calculation is powered by our Instant Home Value Estimate, which uses current market and property price trends to estimate your home’s value with a 90% accuracy rate.Not available
Price/Sqft$358/sqft
Monthly cost
Open Calculator
Description
**OPEN HOUSE - Saturday August 30th 11-1pm and Sunday 12-2pm! ** Welcome to this beautiful Auburn Bay home where you’re greeted by soaring ceilings in the foyer and a spacious walk-in coat closet for all your shoes and outerwear. To your left, a bright main floor office sets the tone before the home opens up into the kitchen, dining, and living area. The kitchen boasts a central island with granite counters, trendy light-wood cabinetry, and stainless steel appliances, flowing seamlessly into the dining room. From here, sliding doors lead to your sunny west-facing backyard with a freshly painted deck, artificial turf, and a stone fire pit, a perfect low-maintenance retreat. The open-concept living room ties it all together for an inviting and functional main floor. Convenient laundry is tucked behind a door on your way out to the garage entry. Upstairs, the primary suite offers a private escape with a walk-in closet and 4-piece ensuite. Two additional bedrooms and a large bonus room with expansive windows provide plenty of space for family and relaxation. The fully finished basement is a true highlight, featuring a private screening room with a projector and large screen, a vented wine room, a fourth bedroom, and tons of storage. Additional features include central A/C for hot summer nights and, of course, the attached double garage with 220V power, ideal for a car charger or workshop setup.
Property Details
Interior
Features
Basement Floor
3pc Bathroom
7`2" x 5`5"Bedroom
9`11" x 11`4"Furnace/Utility Room
10`2" x 5`5"Game Room
16`0" x 15`7"Exterior
Features
Parking
Garage spaces 2
Garage type -
Other parking spaces 2
Total parking spaces 4
Property History
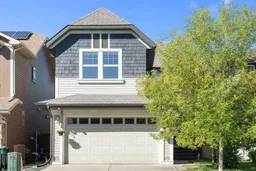 43
43
