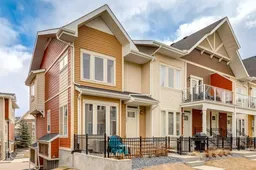Immaculately maintained end-unit townhome in the desirable lake community of Auburn Bay! Ideally located within walking distance to the off-leash park, schools, playgrounds, and the vibrant Auburn Bay Station, offering plenty of shopping and amenities. This bright and welcoming home features expansive sunlit windows and beautiful hardwood floors throughout the main level. The spacious living room is complemented by an electric fireplace, creating a cozy atmosphere perfect for relaxing or entertaining. The open-concept layout flows into the kitchen, which leads to a private balcony—ideal for your morning coffee or a summer BBQ. Just off the kitchen, you’ll find a versatile space that works well as a dining area or home office. Upstairs, there are two generously sized spare bedrooms, along with a master suite complete with a walk-in closet and private ensuite bathroom. The newly finished basement offers additional living space, perfect for a media room, home gym, or hobby area. Additional features include a large, private front patio, lower-level storage and laundry, a double attached garage, and full A/C throughout. This pristine townhome truly stands out—come see it for yourself!
Inclusions: Dishwasher,Dryer,Electric Stove,Garage Control(s),Microwave Hood Fan,Refrigerator,Washer,Window Coverings
 41
41

