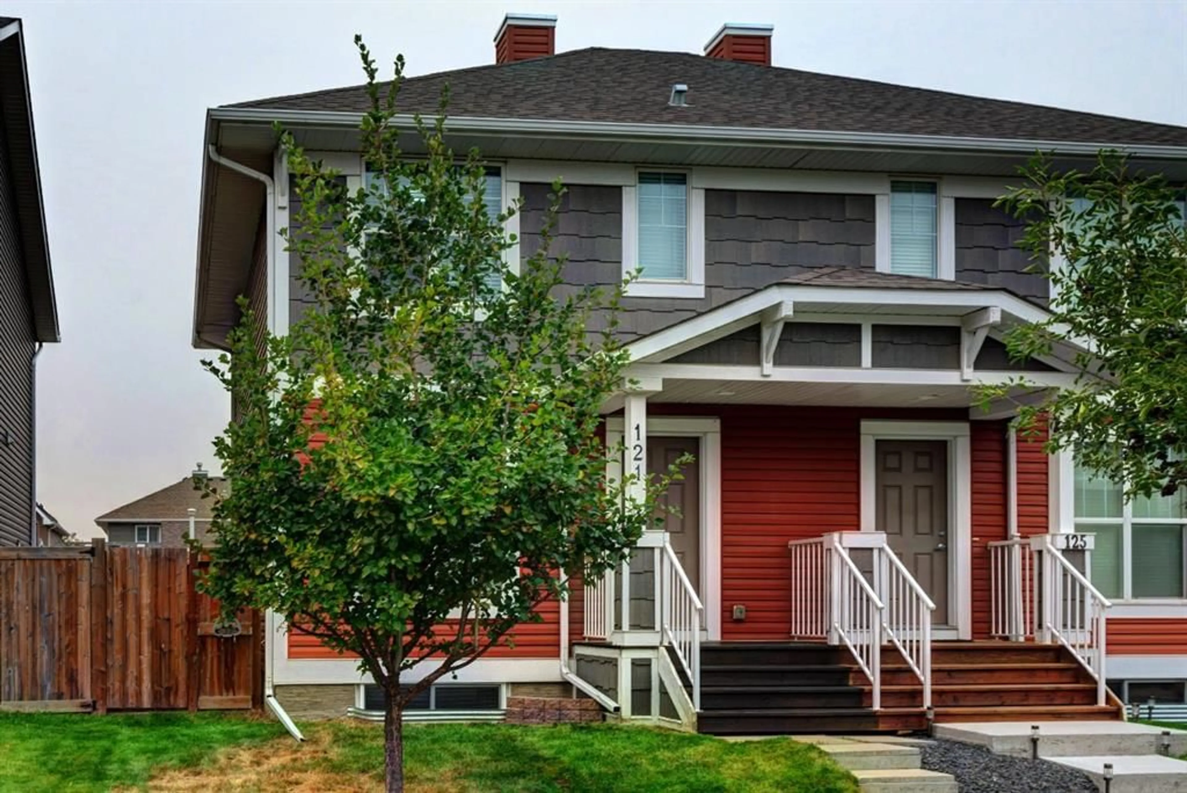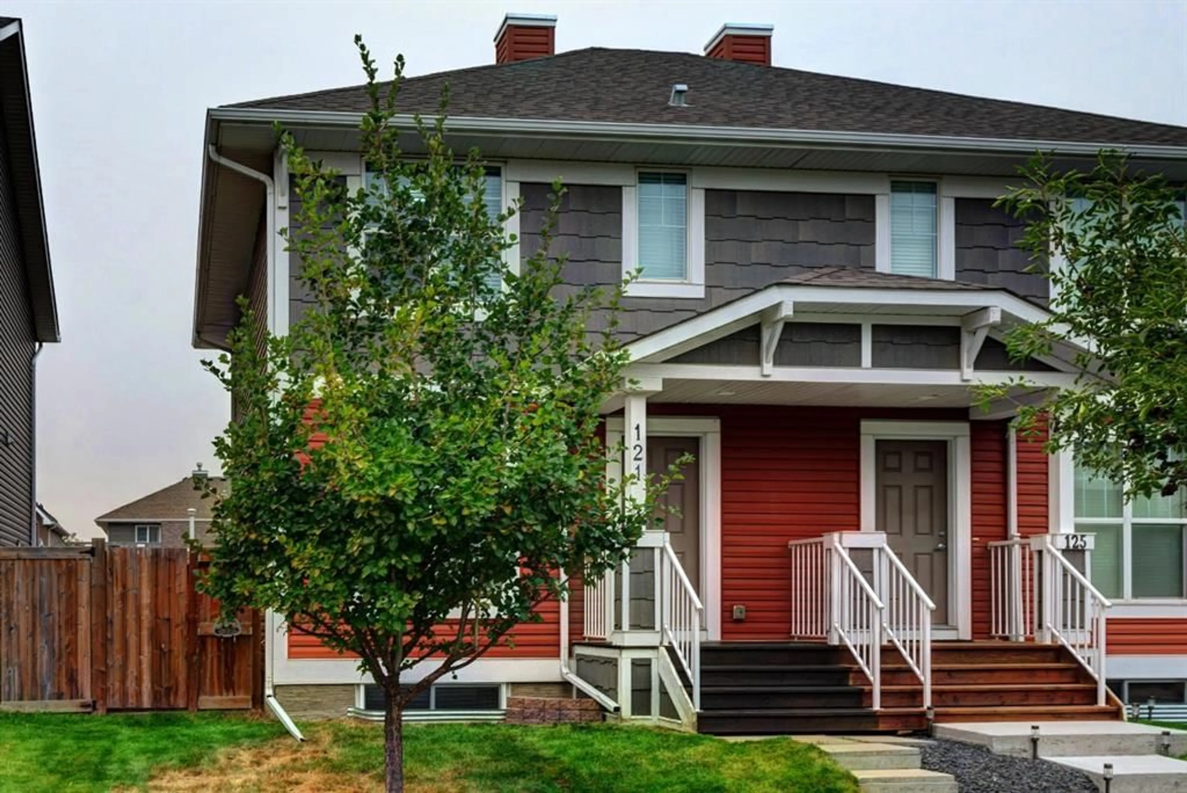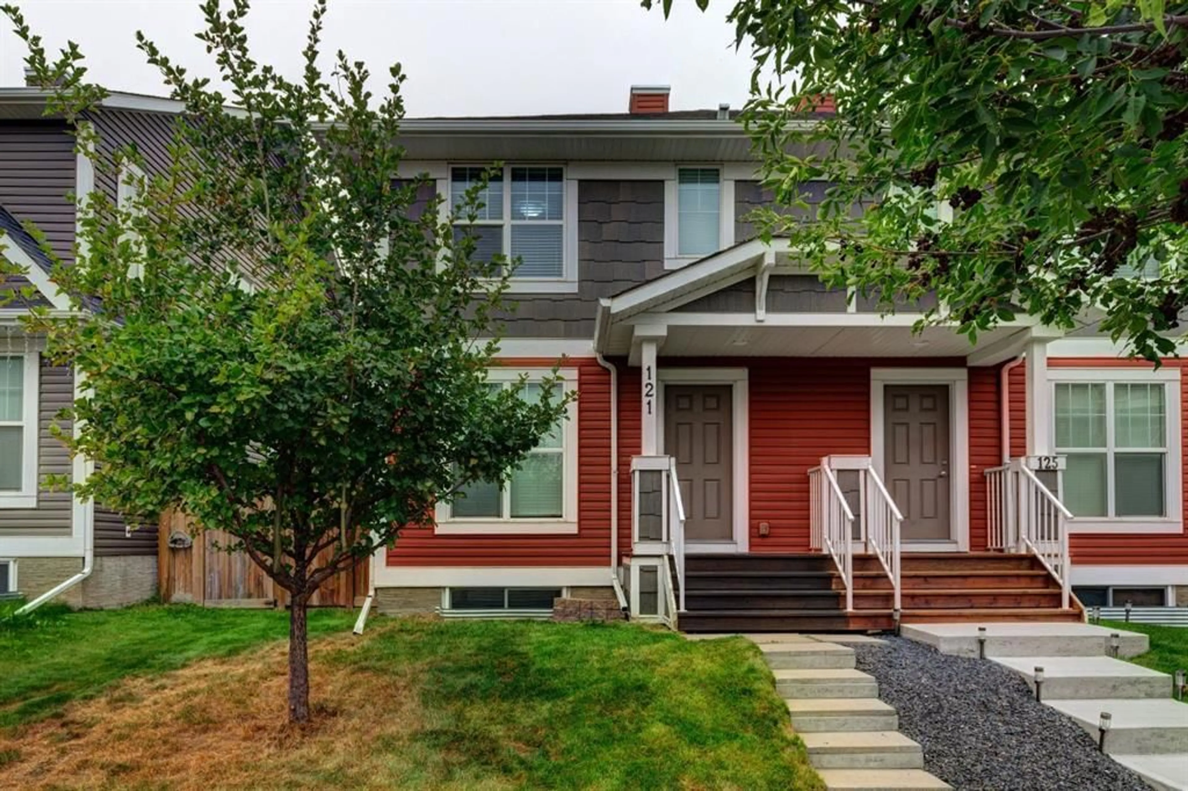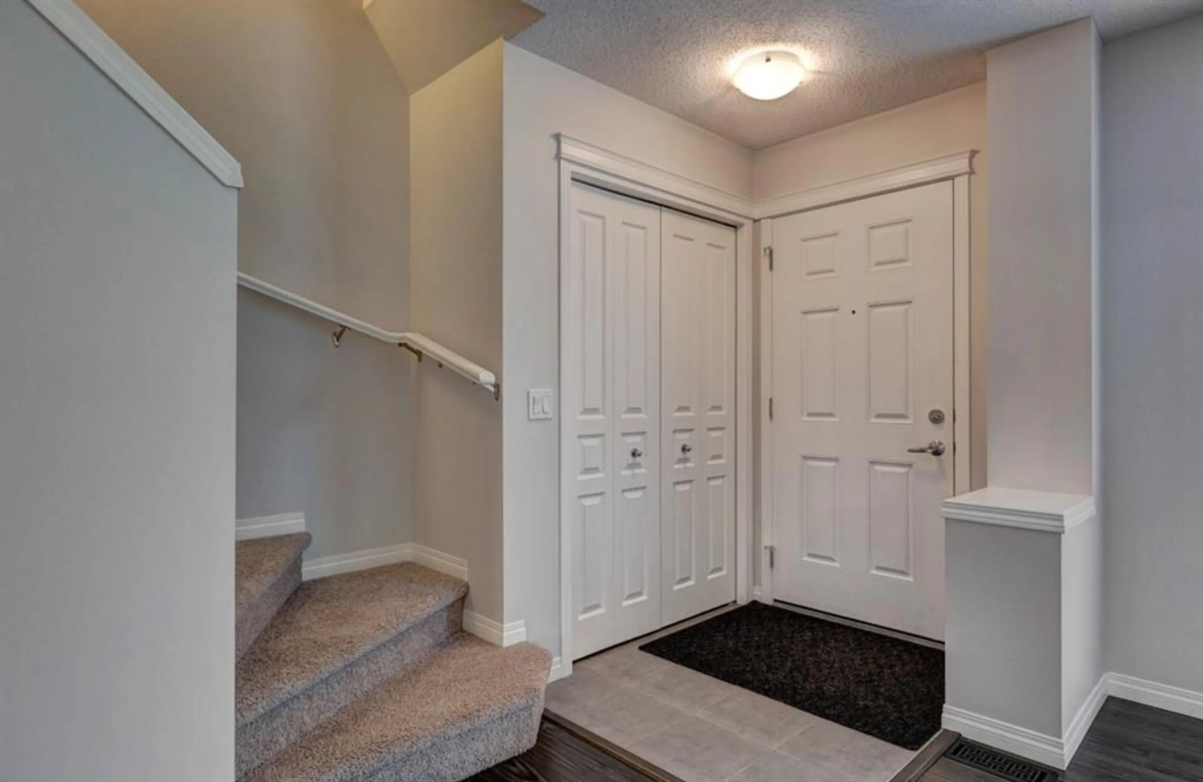121 Auburn Meadows View, Calgary, Alberta T3M 2E1
Contact us about this property
Highlights
Estimated valueThis is the price Wahi expects this property to sell for.
The calculation is powered by our Instant Home Value Estimate, which uses current market and property price trends to estimate your home’s value with a 90% accuracy rate.Not available
Price/Sqft$463/sqft
Monthly cost
Open Calculator
Description
Located in the amenity-rich lake community of Auburn Bay, this semi-detached home offers strong value, with a thoughtful layout across two levels, and a heated double detached garage. The upper level features three well-proportioned bedrooms, including a primary bedroom with a walk-in closet and a3-pc en-suite, as well as a full 4-pc bathroom. The main level offers an efficient open-concept layout with a front living room, central dining area, and rear kitchen equipped with granite countertops and a large peninsula counter — ideal for day-to-day functionality. The rear entry leads to a west-facing backyard and large 21'x21' garage. There is room to add a personal touch, and extra value, through an unfinished basement. Situated just steps from multiple parks, schools, and pathways, and within walking distance to Auburn Station’s shopping and the shopping corridor down 52nd St, groceries, and dining, this home is close to it all. Transit access, the South Health Campus, and Seton Urban District are also nearby, making this home an excellent option in one of Calgary’s most complete southeast neighbourhoods. Auburn Bay is one of Calgary's most popular lake communities, and features one of the best-run community associations in the City. Call for a private viewing, and an opportunity to explore living in a neighbourhood that offers 4 seasons of outdoor activity options.
Property Details
Interior
Features
Main Floor
2pc Bathroom
Kitchen With Eating Area
16`7" x 14`0"Living Room
14`5" x 14`0"Exterior
Features
Parking
Garage spaces 2
Garage type -
Other parking spaces 0
Total parking spaces 2
Property History
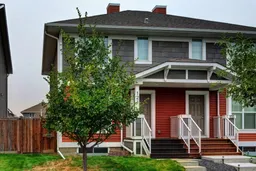 30
30
