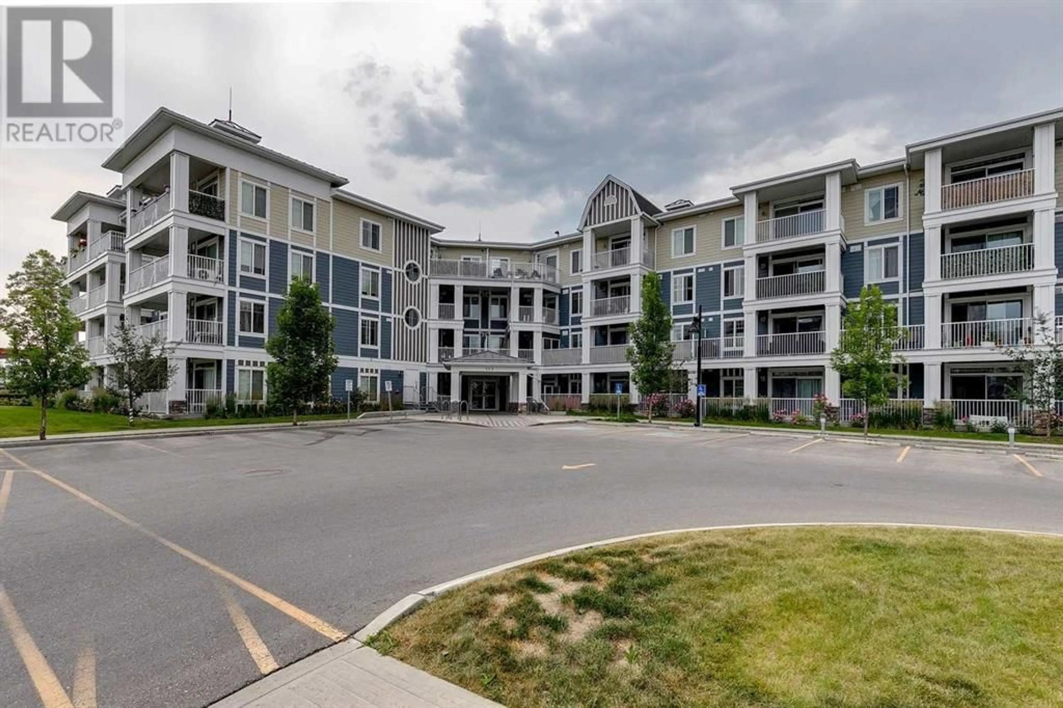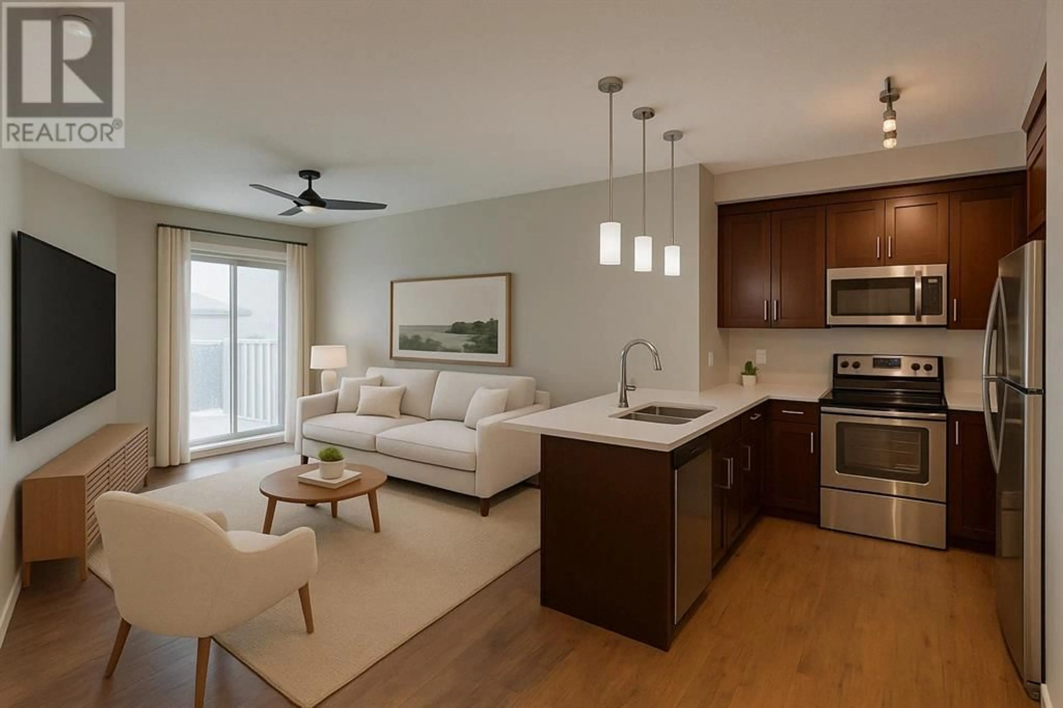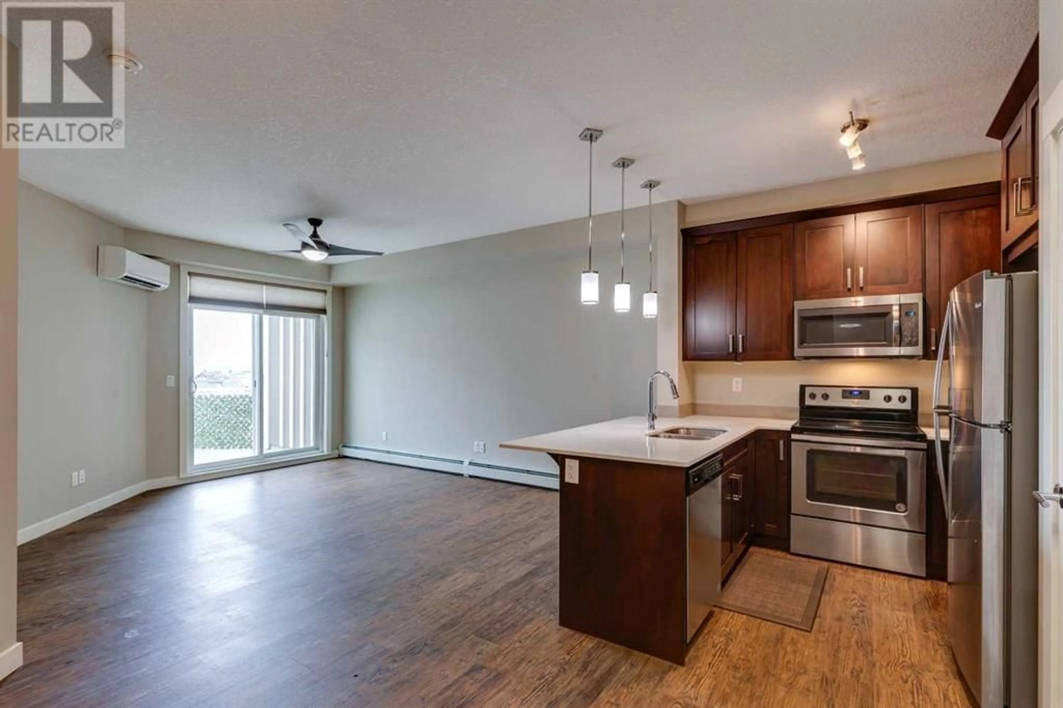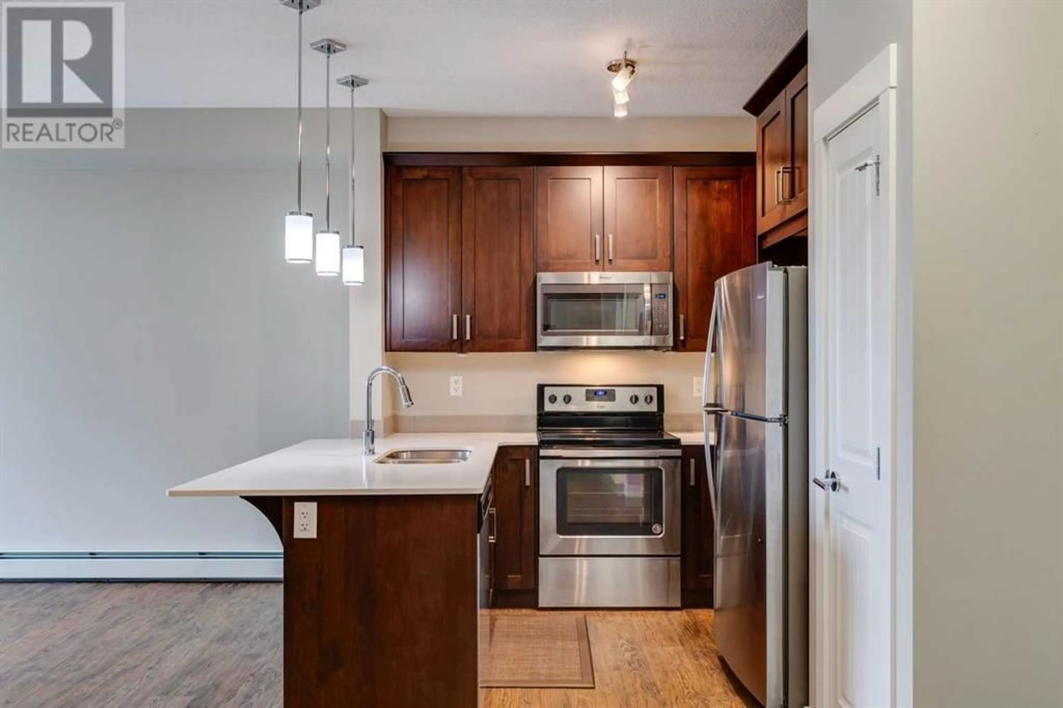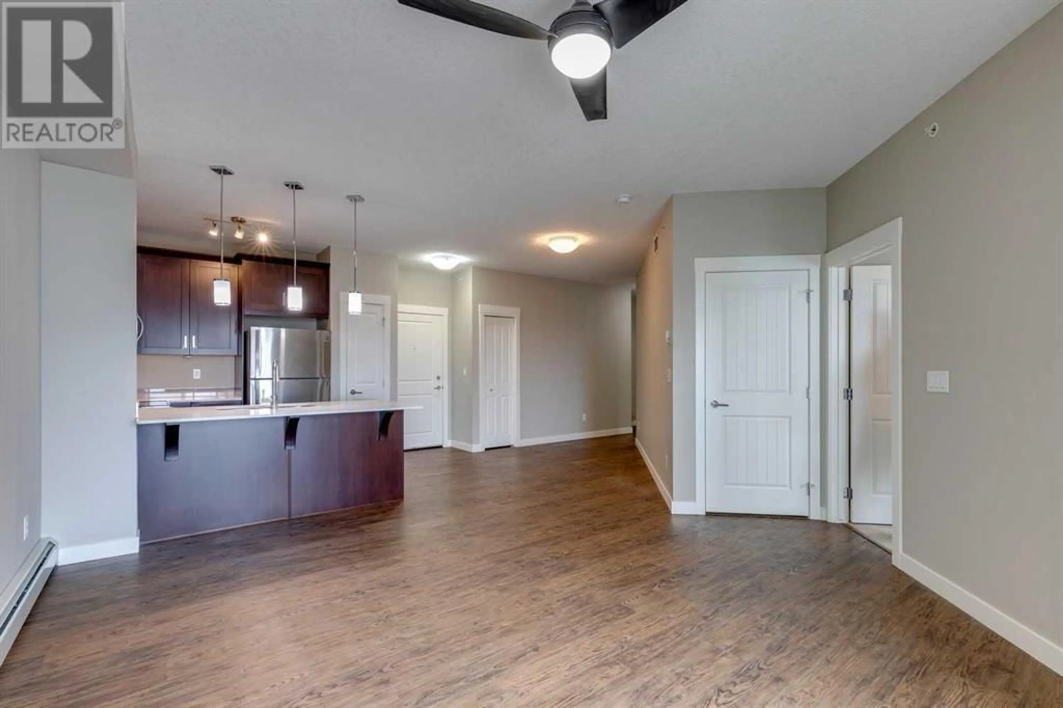110 AUBURN MEADOWS VIEW SOUTHEAST, Calgary, Alberta T3M2M2
Contact us about this property
Highlights
Estimated ValueThis is the price Wahi expects this property to sell for.
The calculation is powered by our Instant Home Value Estimate, which uses current market and property price trends to estimate your home’s value with a 90% accuracy rate.Not available
Price/Sqft$435/sqft
Est. Mortgage$1,610/mo
Maintenance fees$462/mo
Tax Amount (2024)$2,095/yr
Days On Market4 days
Description
Welcome to Unit 401 at 110 Auburn Meadows View SE — a top-floor gem offering stunning mountain views, lake access, and an exceptional lifestyle in Auburn Bay. This bright and stylish two-bedroom, two-bathroom condo features an open-concept layout with upscale finishes throughout, including quartz countertops, rich laminate flooring, stainless steel appliances, and convenient in-suite laundry. The kitchen is beautifully appointed with dark cabinetry, sleek quartz counters, a spacious pantry, and a full stainless appliance package. The living and dining areas provide ample space to entertain or relax, all bathed in natural light. The primary bedroom includes a walk-in closet and a private 3-piece ensuite, while the second bedroom is conveniently located next to a 4-piece bath. A versatile den makes the perfect home office or tech nook. Enjoy access to Auburn Bay Lake — perfect for beach days, swimming, and year-round activities. Plus, you're just a short walk to all the amenities of Auburn Bay and Mahogany, including restaurants, grocery stores, and boutique shops. Heated underground parking and an assigned storage unit complete the package. Don’t miss your chance to live in one of Calgary’s most sought-after lake communities — book your private showing today! (id:39198)
Property Details
Interior
Features
Main level Floor
Kitchen
2.74 m x 3.66 mLiving room
3.66 m x 4.57 mLaundry room
1.22 m x 1.83 mPrimary Bedroom
3.20 m x 3.35 mExterior
Parking
Garage spaces -
Garage type -
Total parking spaces 1
Condo Details
Amenities
Clubhouse
Inclusions
Property History
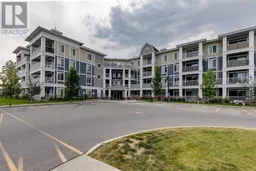 28
28
