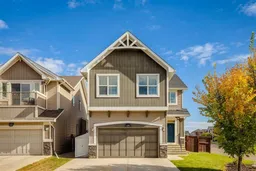Tucked away on a quiet street with a short walk to the lake gates, this stunning corner-lot home is sure to impress. Offering over 3,000 sq. ft. of beautifully designed living space, this upstairs 4-bedroom, 2.5-bathroom residence blends comfort, style, and functionality.
Feel the charm as you step inside to your sun beaming home & notice the custom window shutters and high ceilings. Setting a warm and elegant tone that carries through the home. The secured garage opens into a custom built-in bench foyer. The open-concept main level showcases a versatile den or formal dining area, a chef-inspired kitchen with newer premium appliances, granite countertops, and an oversized island. This space flows effortlessly into the family room, anchored by a sophisticated stone feature wall and fireplace, creating a perfect ambiance for intimate gatherings or entertaining.
Upstairs, the bright and inviting primary suite includes a luxurious 5-piece ensuite with double vanities, dual shower heads and a dreamy walk-in closet finished with custom shelving. The upper level also offers a large recreation room—perfect for family gatherings—a convenient upper laundry room with additional storage space, a full bathroom with quartz countertops, plus 3 additional bedrooms!
This home is equipped with two furnaces, two air conditioners, air purification system for year-round comfort. Retreat & unwind outside in your private yard featuring gemstone lighting, a stamped concrete patio, underground sprinkler system and two gas hookups perfect for entertaining. The basement is partially finished with a quiet office room and the rest awaiting your final touches. Nestled in the highly desirable Auburn Bay community, you’ll enjoy proximity to schools, scenic bike paths, South Health Campus Hospital, YMCA, shopping, lake amenities, and easy access to Deerfoot Trail. Come experience the perfect blend of comfort and lifestyle—your dream home awaits.
Inclusions: Central Air Conditioner,Dishwasher,Dryer,Garage Control(s),Garburator,Gas Stove,Microwave Hood Fan,Refrigerator,Washer,Water Softener,Window Coverings
 50
50


