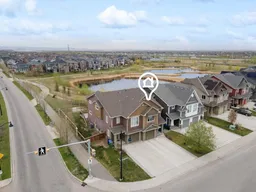Charming 4-Level Split Duplex with Sunset Oasis & Private Pond Views.
Welcome to your dream retreat! This beautifully maintained 1,700 sq. ft. Duplex offers 3 Bedrooms., 2.5 baths and A Bonus Room. The perfect blend of comfort, privacy, and scenic living. Nestled in a serene neighborhood, this home boasts a west-facing backyard with gorgeous sunset views from a spacious two-level deck, perfect for entertaining or unwinding in your own peaceful oasis. Backing onto a tranquil walking path and pond, the backyard feels like a private escape, surrounded by lush trees that provide both shade and seclusion. Whether it’s morning coffee or evening wine, the views from the deck are truly something special. Inside, the split-level layout provides a functional flow with separate living spaces for ultimate versatility. Bright, inviting interiors with large windows bring in natural light and showcase the stunning outdoor scenery year-round. Key Features:
• 1,700 sq. ft. of well-designed living space with Central AC.
• Four-level split layout for maximum flexibility.
• West-facing backyard with vibrant sunset views.
• Expansive two-level deck for outdoor living & entertaining.
• Backs onto walking path and pond – no rear neighbors!
• Great Proximity to shopping, amenities , and major routes.
Whether you’re a family looking for room to grow or a couple wanting the perfect blend of nature and modern living, this home offers it all. Don’t miss your chance to own this rare gem! Book your private showing today and step into the lifestyle you deserve! Check out the Virtual Tour.
Inclusions: Central Air Conditioner,Dishwasher,Electric Stove,Microwave Hood Fan,Refrigerator,Washer/Dryer,Window Coverings
 35
35


