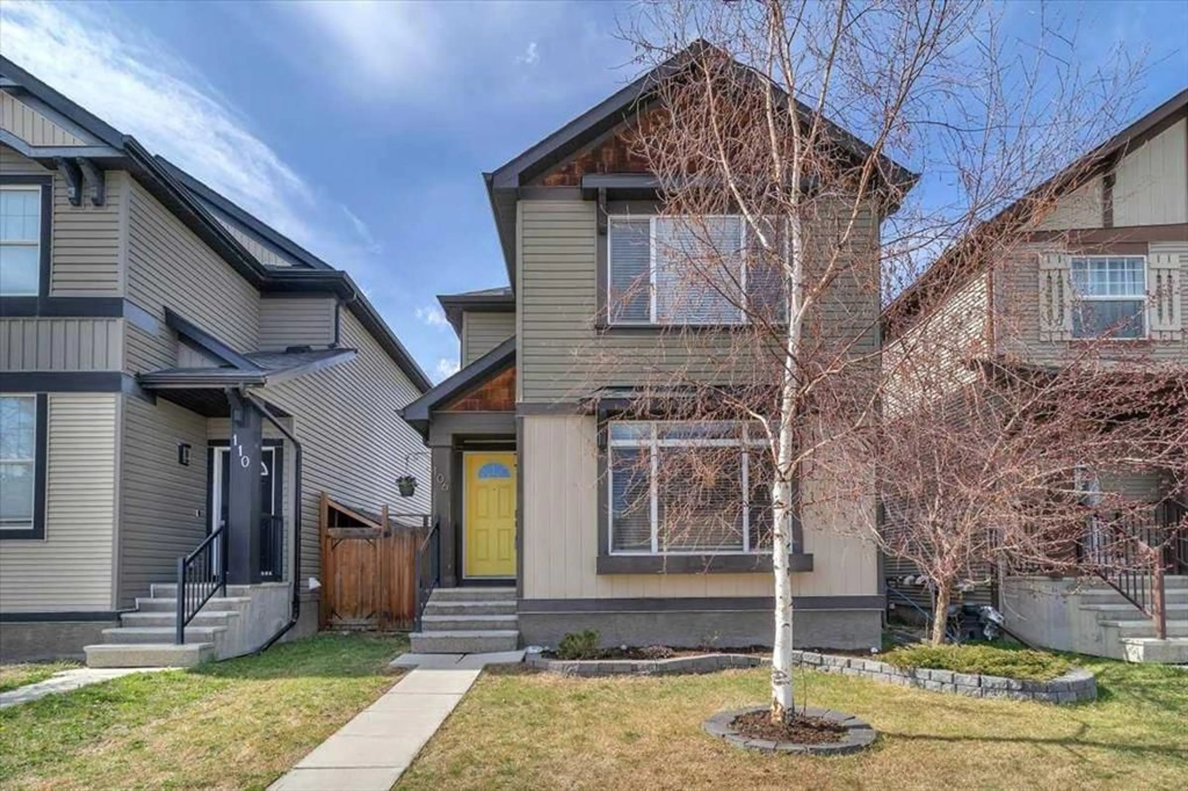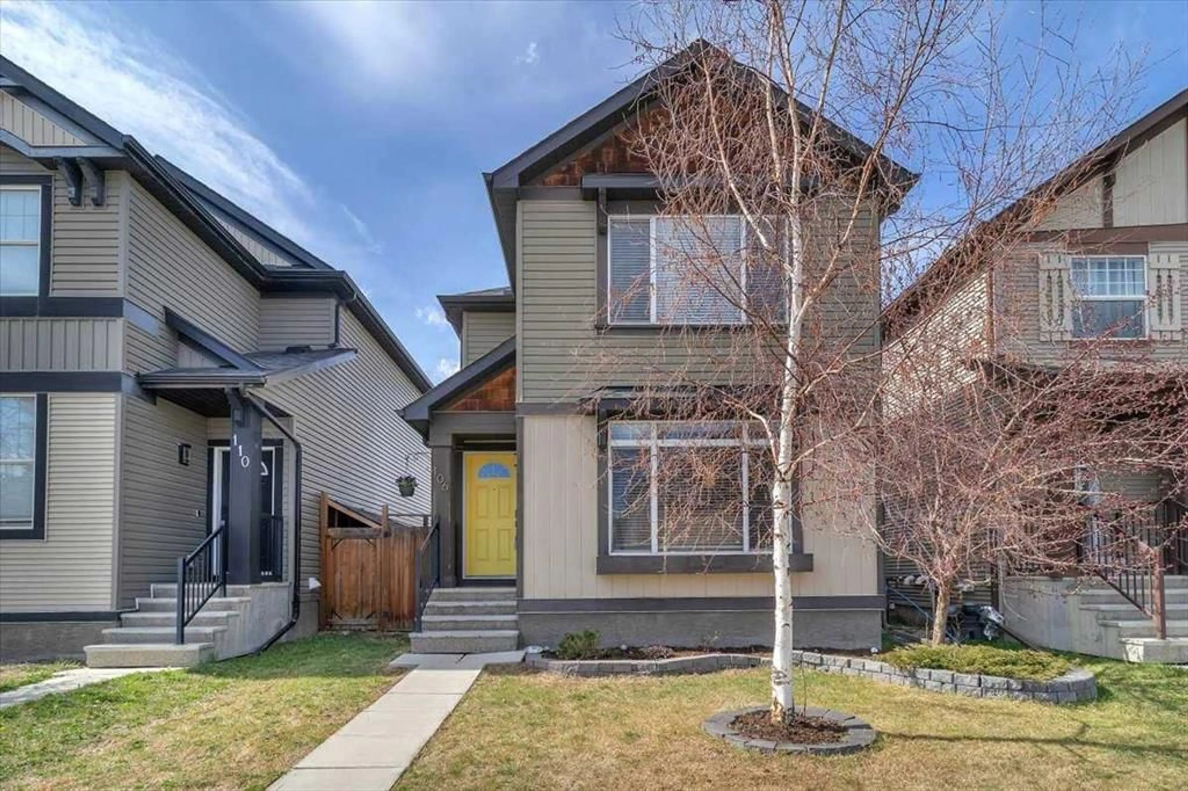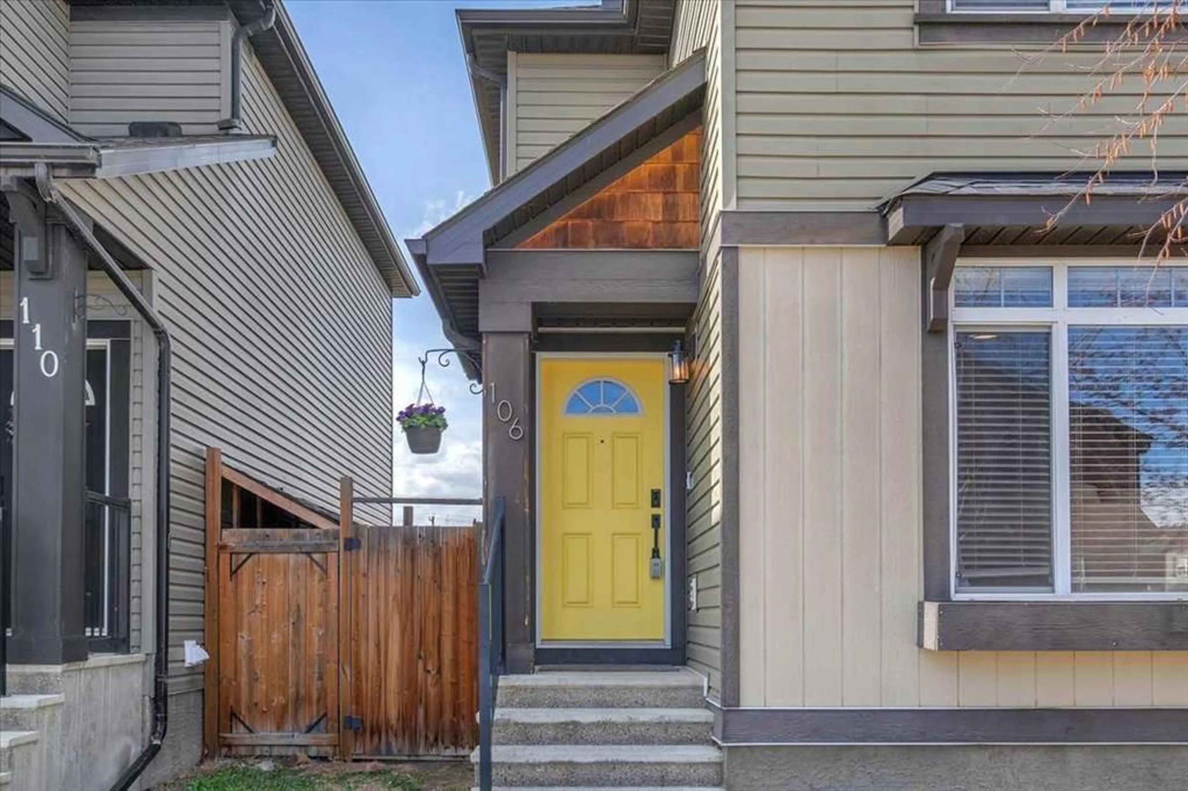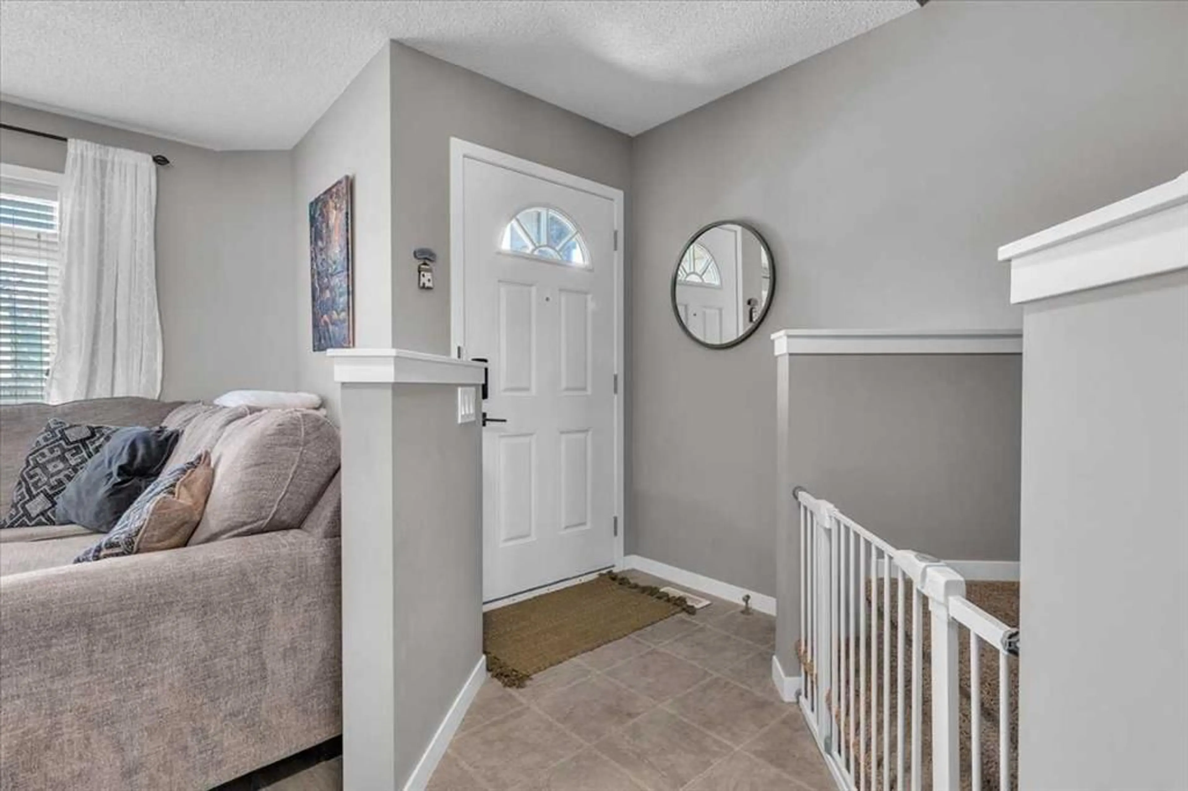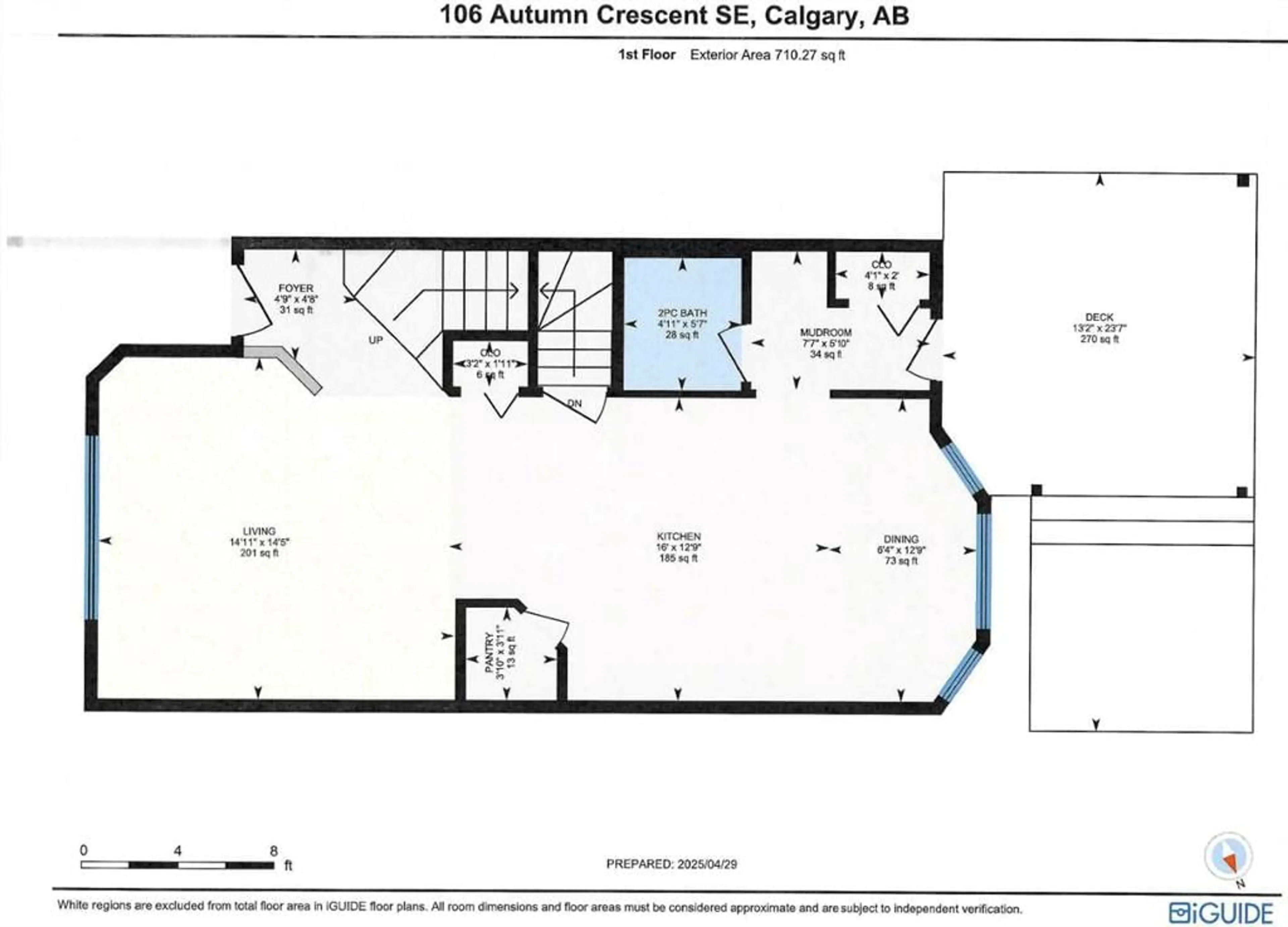106 Autumn Cres, Calgary, Alberta T3M 0P5
Contact us about this property
Highlights
Estimated ValueThis is the price Wahi expects this property to sell for.
The calculation is powered by our Instant Home Value Estimate, which uses current market and property price trends to estimate your home’s value with a 90% accuracy rate.Not available
Price/Sqft$451/sqft
Est. Mortgage$2,684/mo
Maintenance fees$508/mo
Tax Amount (2024)$3,577/yr
Days On Market2 days
Description
Welcome to this immaculate and well kept family home! Boasting lake access, schools, shopping and the Alberta Health Campus close by, this home is a great choice for you and your family! You will appreciate the open floor plan, the spacious bright living room with the beautiful fireplace and the gorgeous kitchen with large island, granite counters, corner pantry and upgraded appliance. The dining room is just as bright and is complimented with a stylish white cabinet for all your unique dishes and provides extra storage. The mudroom takes you out to the private south facing backyard featuring a tiered deck, gazebo, lots of lounging space and is surrounded by trees for privacy. The upper level of the home is complete with 2 primary bedrooms, each featuring their own 4 pc ensuite and walk in closet and don't forget the convenience of an upper floor laundry area. For those of you who work from home, you will enjoy the office area when you come down the stairs into the basement, the large family room, large bedroom and the 3 pc bathroom that was just completed. This home has absolutely everything you need including the 20'x20' detached garage in the back and best of all-you have no neighbors directly behind you-only greenspace.
Property Details
Interior
Features
Main Floor
Foyer
4`8" x 4`9"Living Room
14`5" x 14`11"Kitchen
12`9" x 16`0"Dining Room
12`9" x 6`4"Exterior
Features
Parking
Garage spaces 2
Garage type -
Other parking spaces 2
Total parking spaces 4
Property History
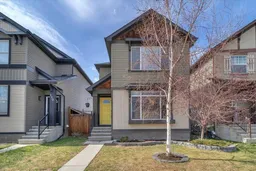 43
43
