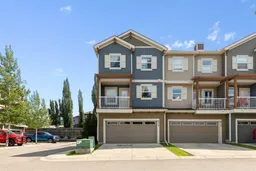Welcome to this stunning 3-bedroom, 2.5-bathroom end unit townhome offering comfort, natural light, and privacy in one of Calgary’s most desirable lake communities. With 1733 sq feet of thoughtfully designed living space, this home is perfect for professionals, investors, families, or first-time buyers. As an end unit, enjoy just one shared wall and extra windows that flood the home with sunlight. The east-west layout brings bright mornings and golden sunsets, viewed from your spacious west-facing balcony with gas BBQ hookup. The open-concept main floor features rich hardwood, a large living/dining area, and a kitchen with high end cabinetry, a large island and plenty of storage. Upstairs, you’ll find two oversized primary suites, each with a walk-in closet and private ensuite: one with a soaker tub, the other with a walk-in shower. The third bedroom is on the lower level, and would also be ideal as a home office, gym, or media room. There is ample parking with the double attached garage, spacious driveway, and additional visitor stalls. Outside, enjoy a tree-lined green space for added privacy and relaxation. This well-managed complex offers low-maintenance, turn key living, all just steps from the lake, schools, parks, and the vibrant amenities of Auburn Bay, Mahogany, and Seton. The prime location is across the street from Auburn Bay School and within close proximity to the South Health Campus hospital. The lake access provides endless recreational opportunities including fishing, swimming, paddle boarding, ice skating, cross-country skiing, as well as tennis/pickleball courts and a splash park. Bright, stylish, and ideally located—come see this beautiful home and experience lakeside living for yourself! *Seller notes that all furniture may be negotiated separately.
Inclusions: Built-In Electric Range,Built-In Refrigerator,Dishwasher,Garburator,Washer/Dryer Stacked,Window Coverings
 30
30


