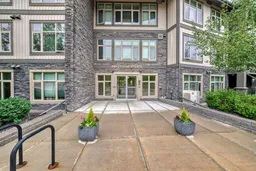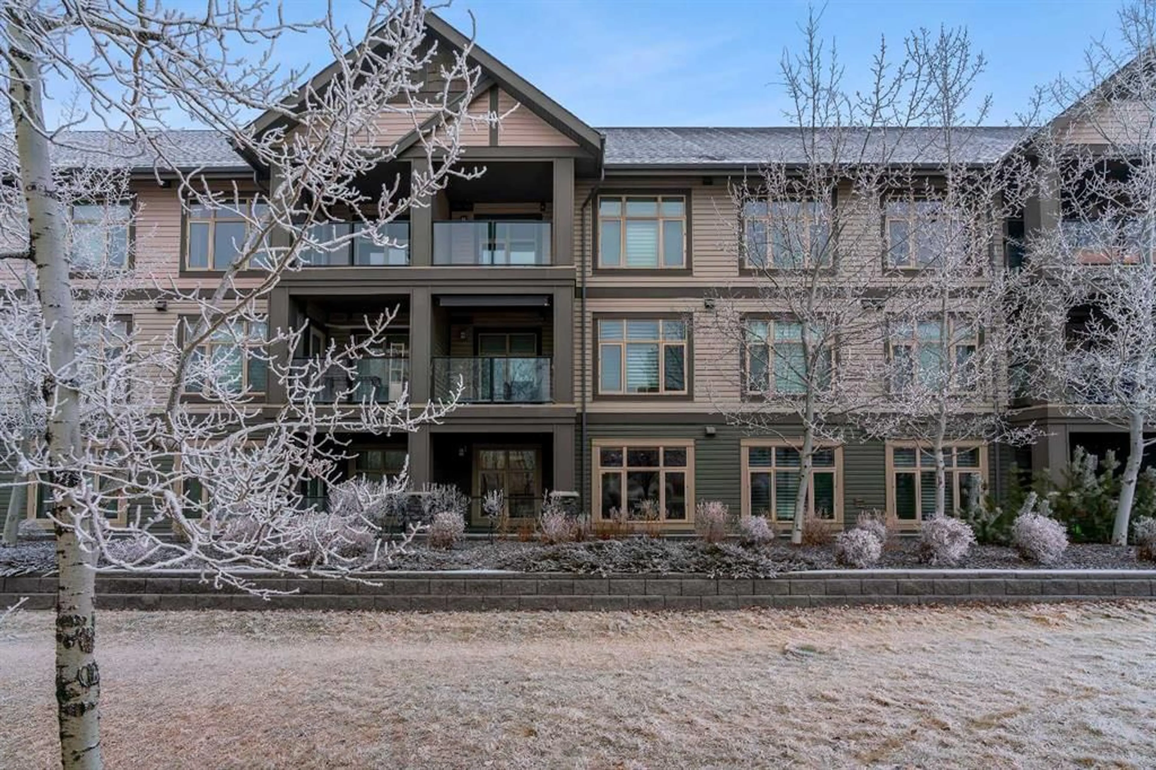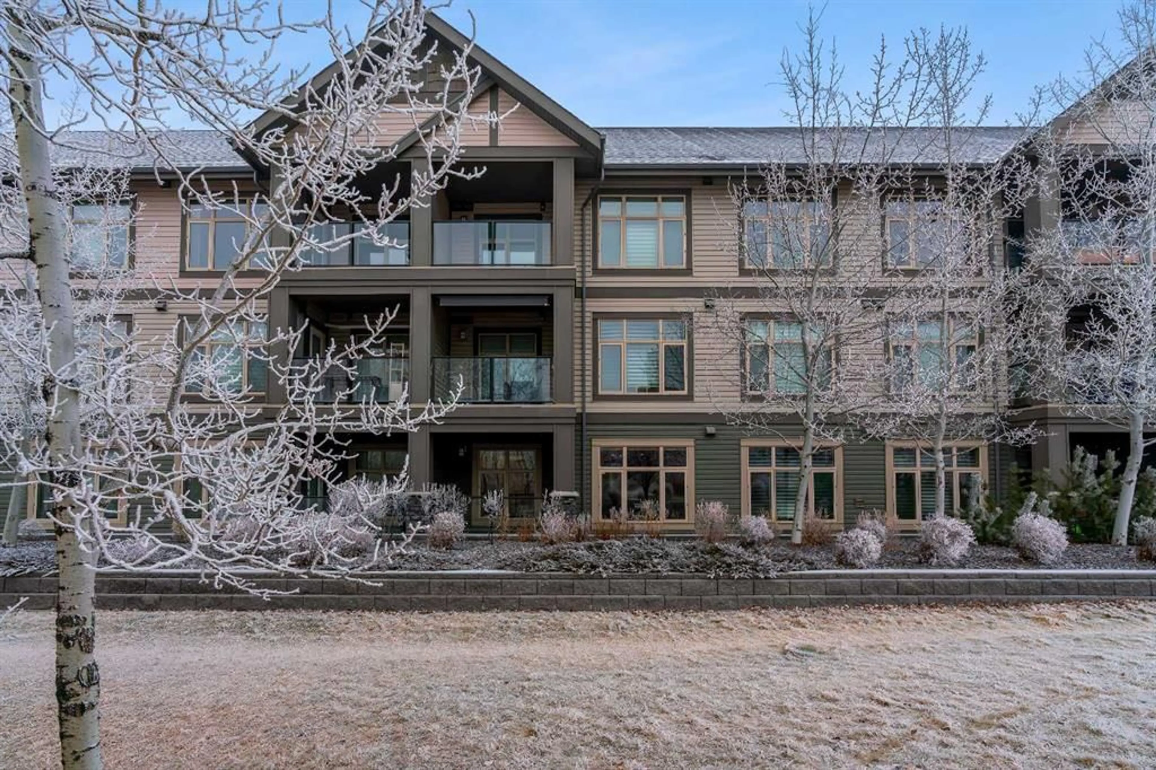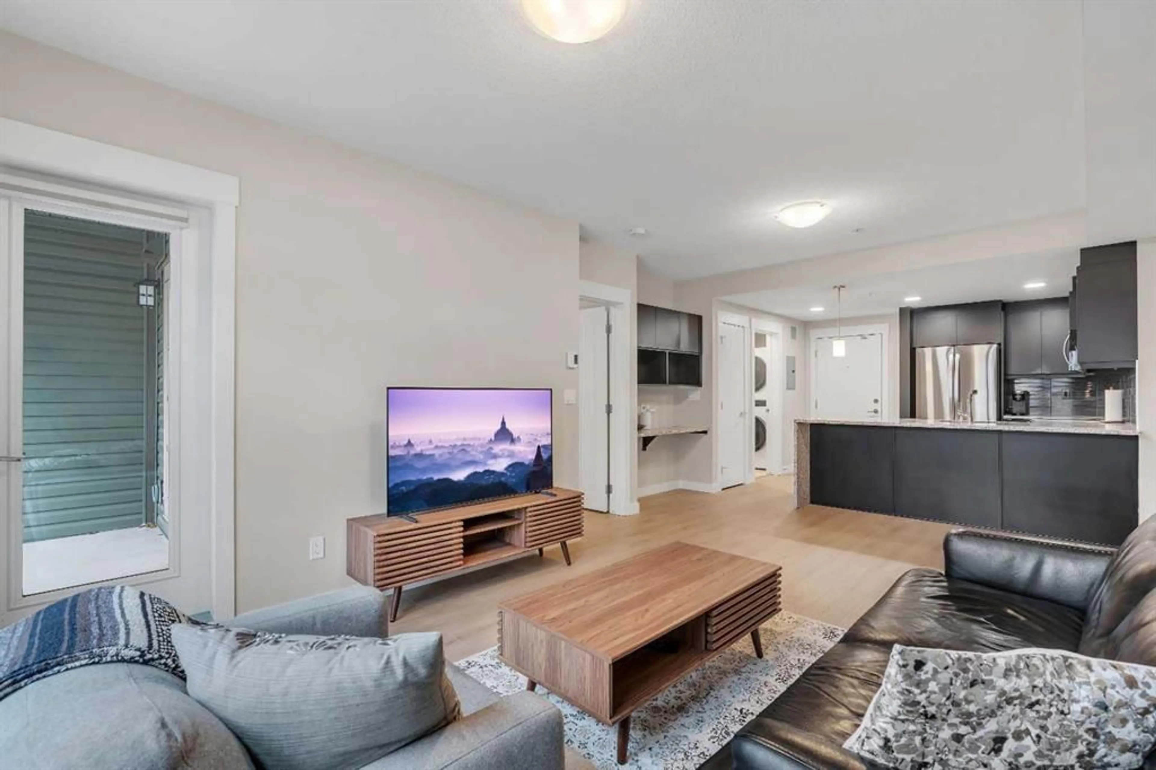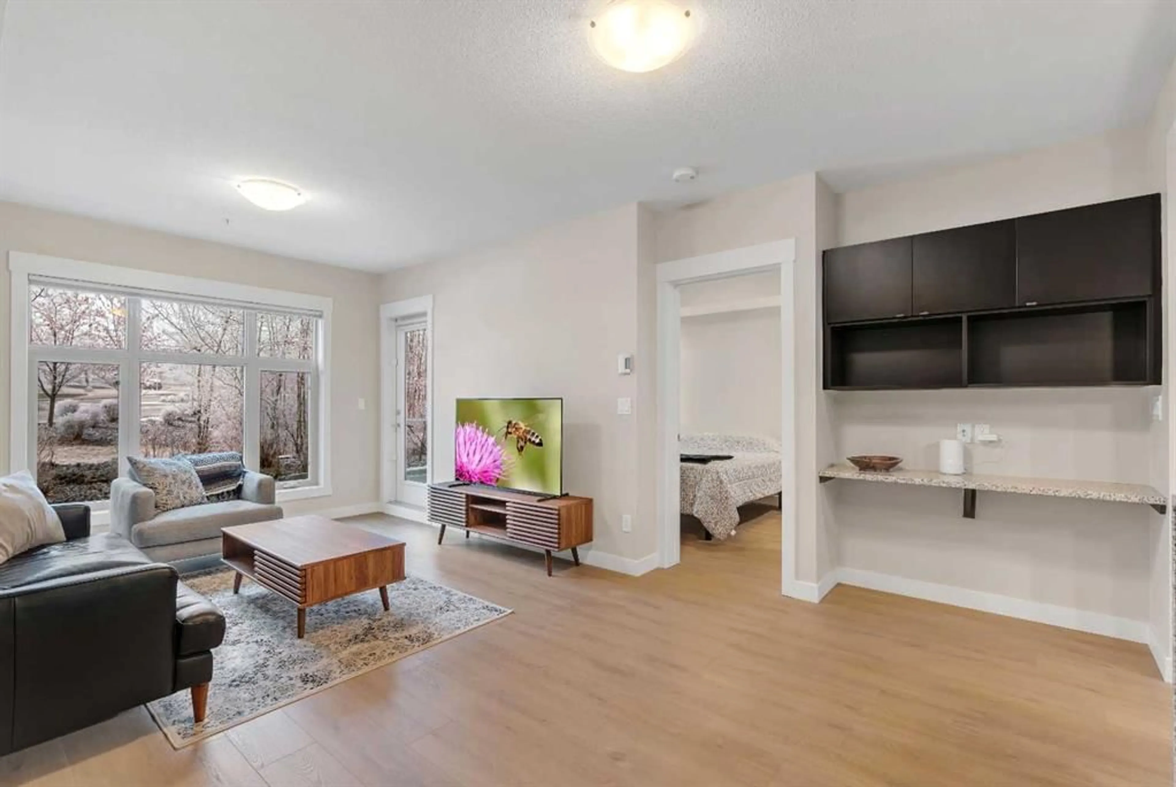45 Aspenmont Hts #121, Calgary, Alberta T3H 0E6
Contact us about this property
Highlights
Estimated ValueThis is the price Wahi expects this property to sell for.
The calculation is powered by our Instant Home Value Estimate, which uses current market and property price trends to estimate your home’s value with a 90% accuracy rate.Not available
Price/Sqft$575/sqft
Est. Mortgage$1,460/mo
Maintenance fees$444/mo
Tax Amount (2024)$1,644/yr
Days On Market27 days
Description
PRIME WESTSIDE LIVING | GROUND-LEVEL UNIT WITH GREEN SPACE & WEST EXPOSURE | RECENTLY RENOVATED | TITLED PARKING. Welcome to this meticulously maintained and recently renovated condo in the heart of Aspen Woods. This ground-floor residence offers an unparalleled blend of privacy, convenience, and contemporary design, with lush green space right outside your private west-facing patio. Step inside to high ceilings and sleek luxury vinyl flooring, complemented by fresh paint and all-new appliances. The open and thoughtfully designed layout enhances both functionality and style. The kitchen boasts stone countertops, premium stainless steel appliances, and ample prep space, flowing seamlessly into the dining and living areas—ideal for both everyday living and entertaining. The spacious primary suite features a walk-through closet leading to a well-appointed bathroom with a deep soaker tub, perfect for unwinding. Additional upgrades include Alta window shades throughout, with motorized functionality in the living room, adding both convenience and a touch of luxury. This quiet, sun-drenched location is truly rare, offering both tranquility and connectivity. Enjoy the convenience of titled underground parking and a private storage locker, while being steps from Aspen Landing’s boutique shops, grocery stores, and top-tier dining options. Commuting is effortless with 69th Street Station nearby and quick access to the West Ring Road. An incredible opportunity to own in one of Calgary’s most sought-after communities. Book your showing today!
Property Details
Interior
Features
Main Floor
Kitchen
10`1" x 11`7"Dining Room
8`9" x 13`6"Living Room
11`2" x 11`2"4pc Bathroom
10`1" x 8`8"Exterior
Features
Parking
Garage spaces -
Garage type -
Total parking spaces 1
Condo Details
Amenities
Bicycle Storage, Elevator(s), Fitness Center, Secured Parking, Storage, Visitor Parking
Inclusions
Property History
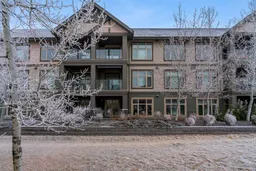 20
20