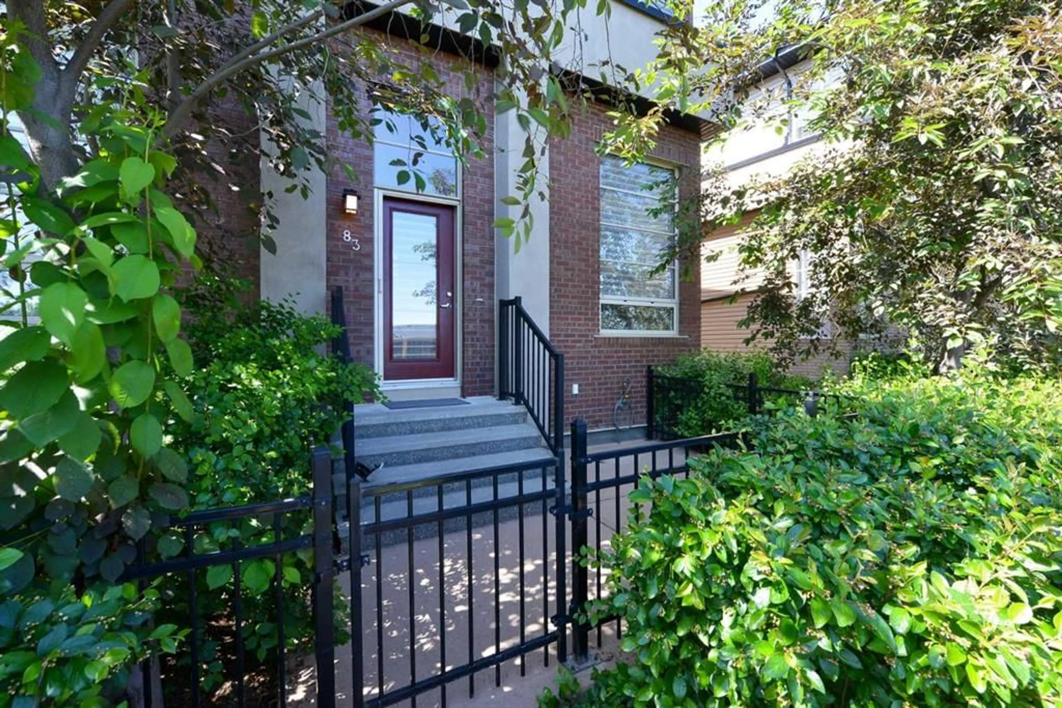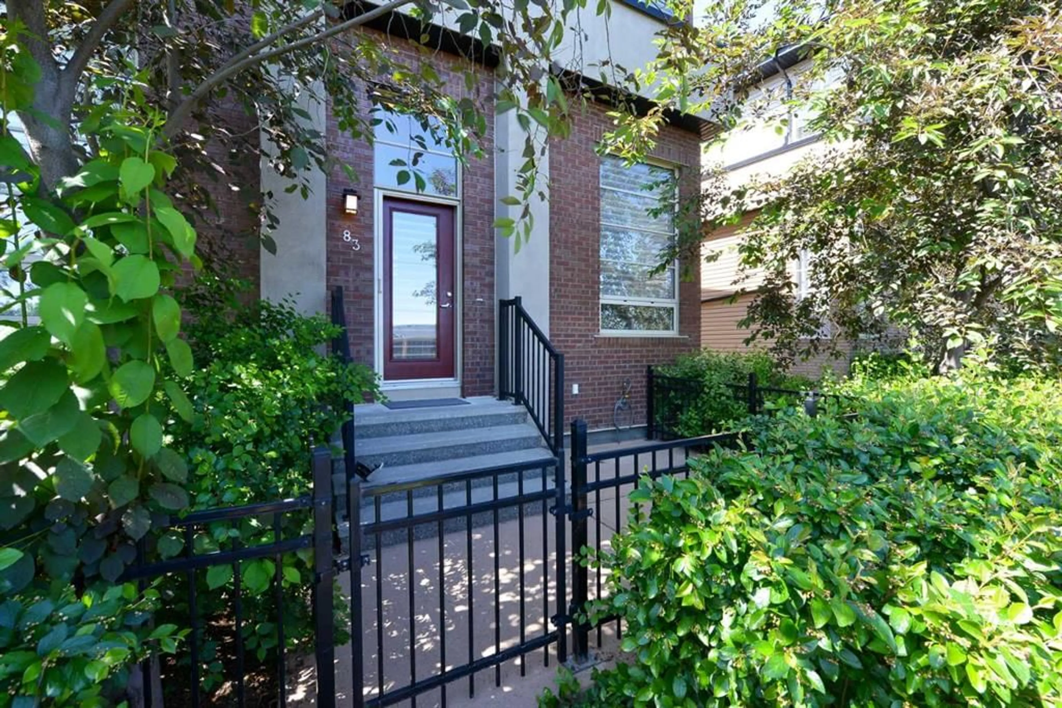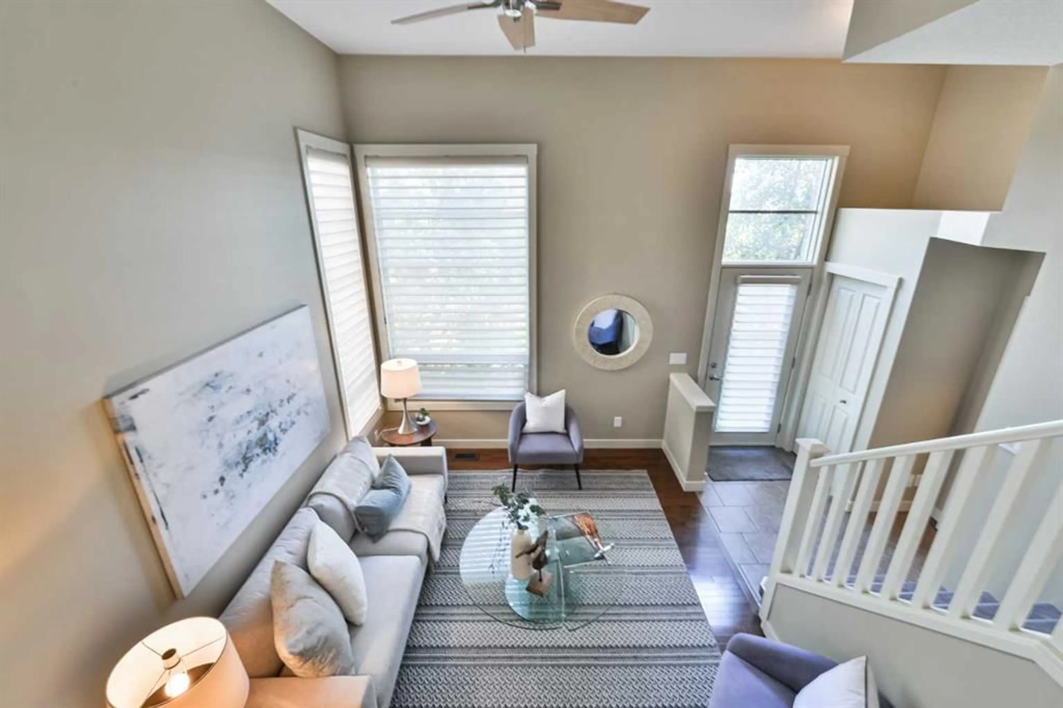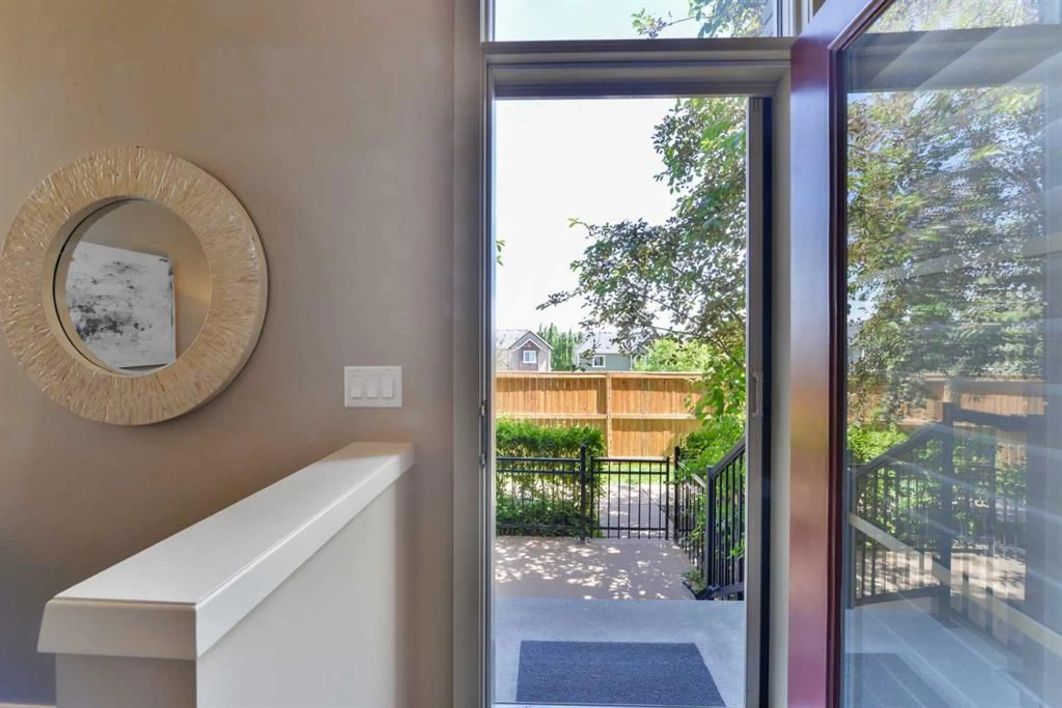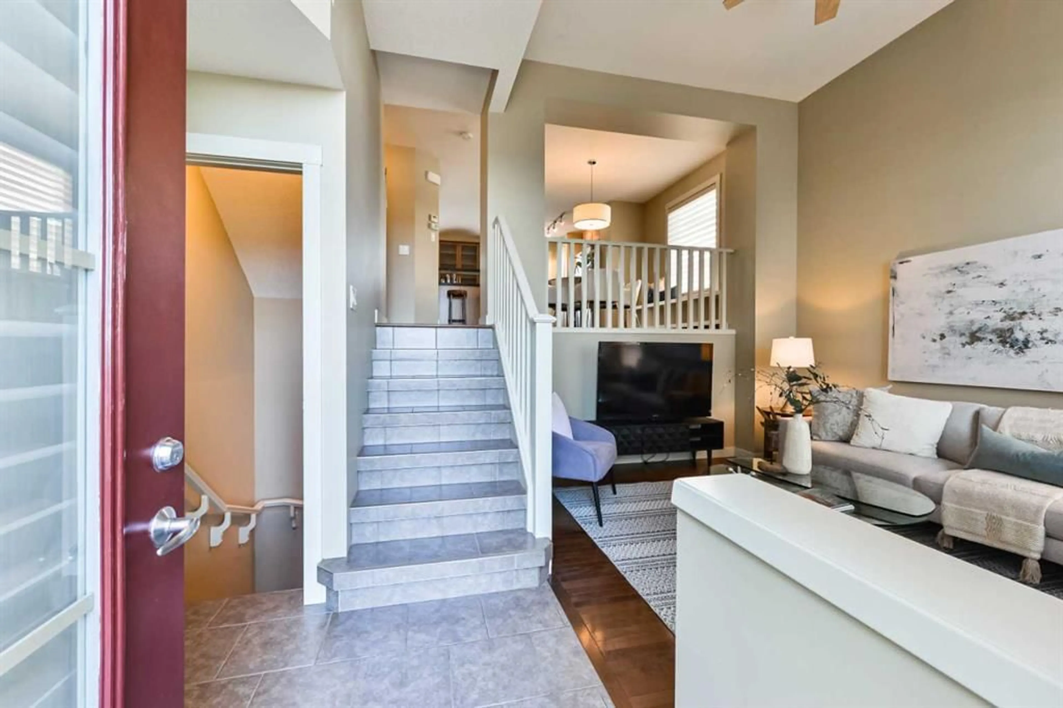83 Aspen Hills Terr, Calgary, Alberta T3H 0P4
Contact us about this property
Highlights
Estimated ValueThis is the price Wahi expects this property to sell for.
The calculation is powered by our Instant Home Value Estimate, which uses current market and property price trends to estimate your home’s value with a 90% accuracy rate.Not available
Price/Sqft$450/sqft
Est. Mortgage$2,358/mo
Maintenance fees$315/mo
Tax Amount (2025)$3,253/yr
Days On Market3 days
Description
Tucked into a quiet and serene enclave in Aspen Woods, this stylish and immaculate end unit bare land townhome offers timeless finishes, a well-appointed dual primary layout and serene courtyard views. The welcoming front patio is privately nestled among mature trees, creating an ideal setting for morning coffee or casual barbeques with a gas hookup and lush landscaping. Inside, gleaming maple floors, soaring vaulted ceilings and oversized windows in the living room make a dramatic impression, filling the space with natural light. Overlooking the living room, the dining area is perfectly placed for both everyday meals and elevated entertaining. The kitchen is beautifully finished with full-height maple cabinetry, granite countertops, subway tile backsplash, stainless steel appliances, a raised breakfast bar island and a built-in tech desk ideal for remote work or study. A discreet powder room completes the main level. Upstairs, laundry is conveniently located between TWO spacious and private PRIMARY BEDROOMS, each with a walk-in closet and its own ensuite offering exceptional function and privacy. Views of the manicured courtyard and gazebo are enjoyed throughout, complemented by high-end Hunter Douglas window coverings. The double attached garage is drywalled and insulated, providing direct access and plenty of storage. Located just a short stroll from the vibrant shops and eateries of Aspen Landing—including Lady Bug Bakery & Café and Blush Lane Organic Market, this coveted address offers an upscale yet low-maintenance lifestyle close to parks, tranquil ravine pathways, top-rated schools and west Calgary’s most desirable amenities.
Property Details
Interior
Features
Main Floor
Foyer
6`6" x 6`6"Living Room
10`6" x 12`3"Dining Room
12`1" x 9`0"2pc Bathroom
4`7" x 4`11"Exterior
Features
Parking
Garage spaces 2
Garage type -
Other parking spaces 0
Total parking spaces 2
Property History
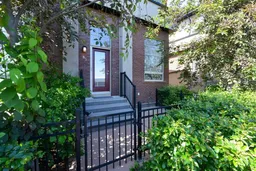 46
46
