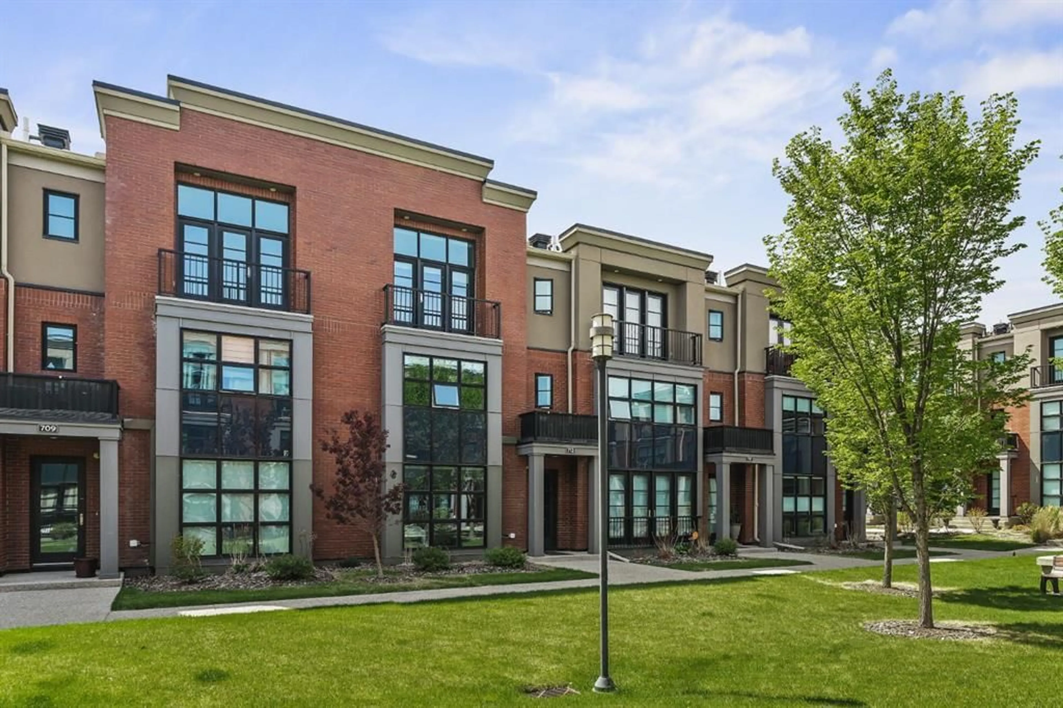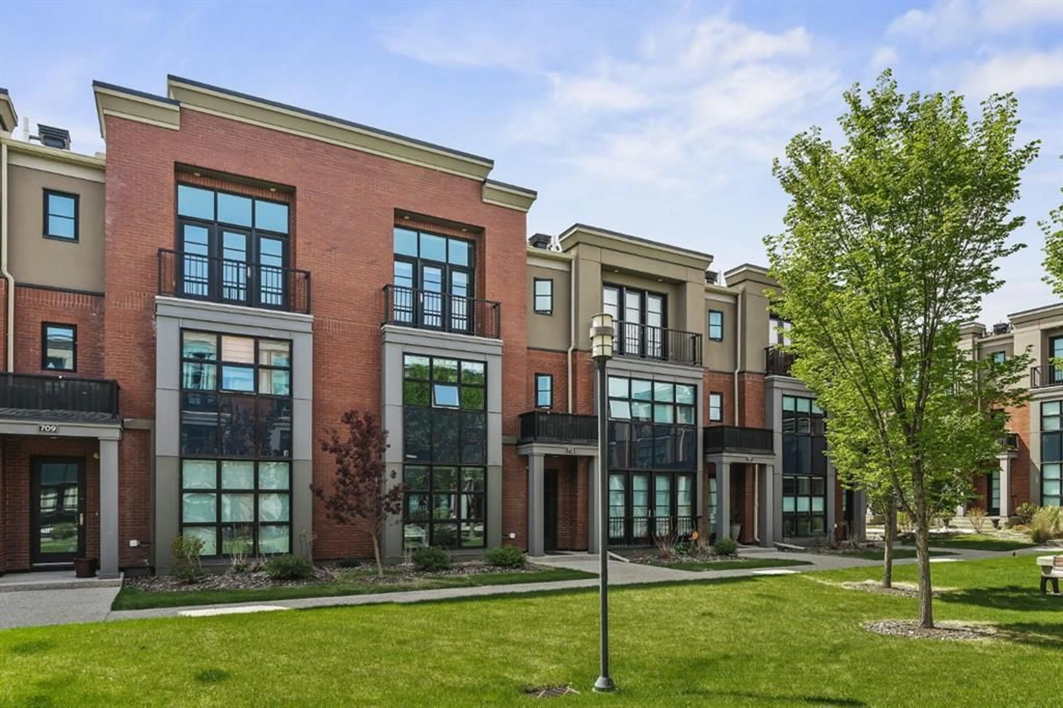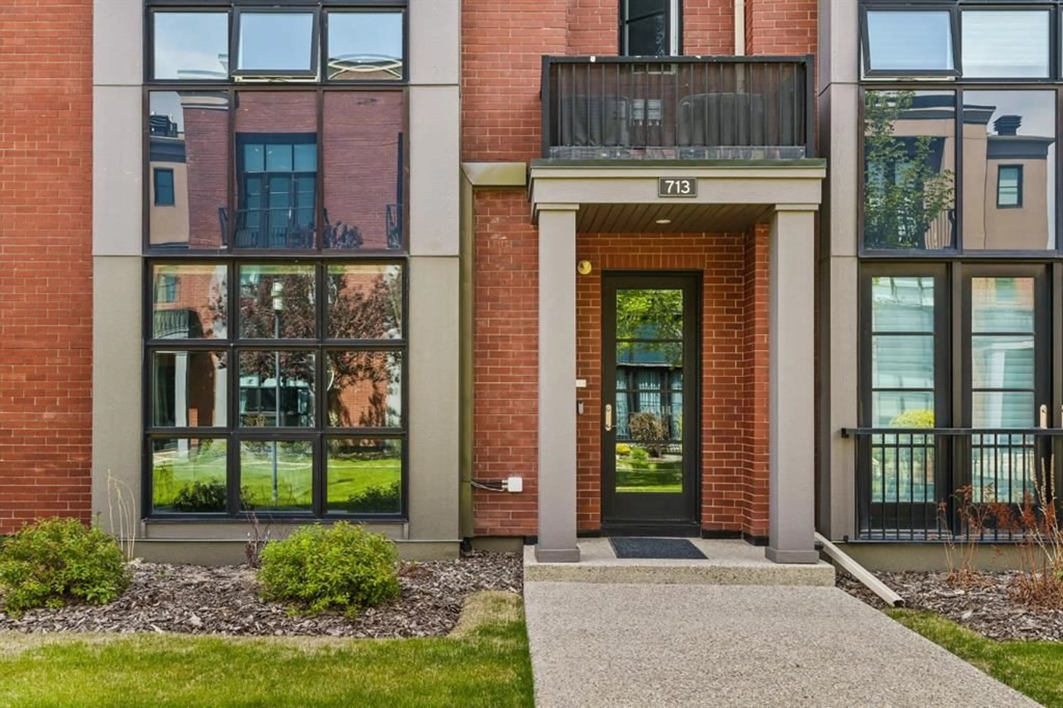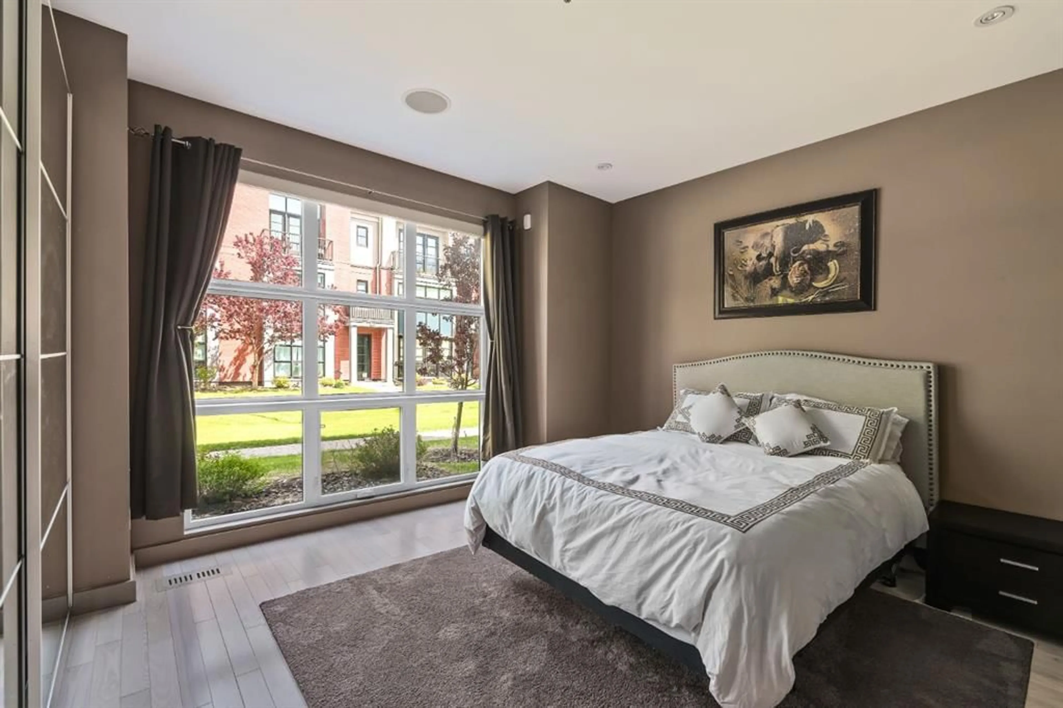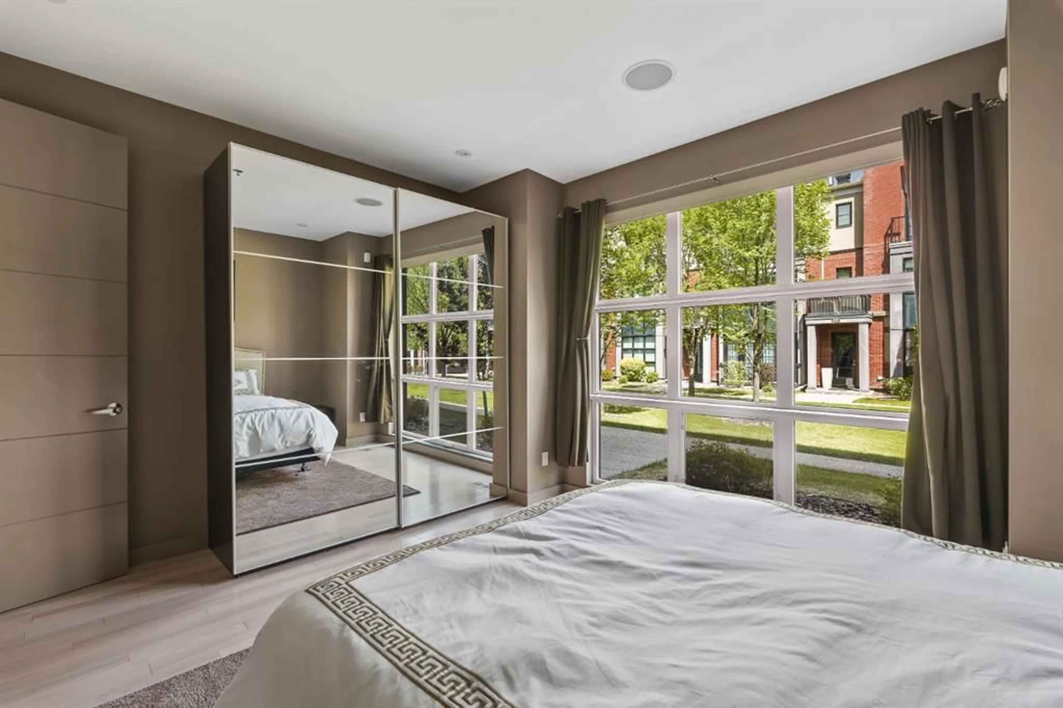713 Aspen Meadows Hill, Calgary, Alberta T3H 0G4
Contact us about this property
Highlights
Estimated valueThis is the price Wahi expects this property to sell for.
The calculation is powered by our Instant Home Value Estimate, which uses current market and property price trends to estimate your home’s value with a 90% accuracy rate.Not available
Price/Sqft$283/sqft
Monthly cost
Open Calculator
Description
WOW…. This is an URBAN LIFESTYLE on the Westside, let’s call it the Upper Westside…. This executive style LOFT has a definite Manhattan VIBE! Three stories of luxurious style, 3054 sq ft of living space, an ELEVATOR servicing 4 levels, an oversized attached - HEATED - garage, 3 beds, 3.5 baths, an AMAZING 3rd level kitchen, dining living space… WITH A MOUNTAIN VIEW! All of this just steps to the West LRT, the Westside Rec Centre and all the Westside has to offer…. direct access to the office downtown and a quick exit west to the mountains – an AMAZING LOCATION! Arriving you will appreciate the location, tucked away at the end of a short drive, your guests will enjoy guest parking steps from your door and the open courtyard as they approach your door. Inside…. 9’ ceilings, hardwoods from wall to wall… an inviting casual living space/family room on the main level, as well as 3rd bedroom and full bath. On the second level you will love the primary retreat…. a large sleeping area, a soaker tub tucked in the corner, a 5pc en suite with a wonderful use of glass to harness the view and the sun and a private balcony. There is a second bedroom on this level with a walk-in closet and private en suite too. The upper/third level features a GOURMET kitchen, a professional series appliance package, including a Wolf gas range, dining space, living room and balcony. The kitchen features a professional series appliance package including a Wolf gas range, a large center island/breakfast bar and a WARM & BRIGHT southern exposure. The Upper or 3rd level is the CHARM! Your guests will never leave – AMAZING! PLUS…. ELEVATOR access direct from the oversized – HEATED - garage to each of the four levels of this wonderful home - FANTASTIC! LOCK & GO!
Property Details
Interior
Features
Main Floor
Family Room
19`11" x 13`11"Bedroom
14`7" x 12`0"Den
11`6" x 10`4"3pc Bathroom
0`0" x 0`0"Exterior
Features
Parking
Garage spaces 2
Garage type -
Other parking spaces 0
Total parking spaces 2
Property History
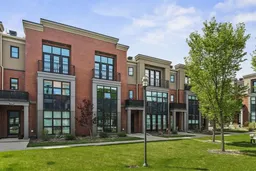 42
42
