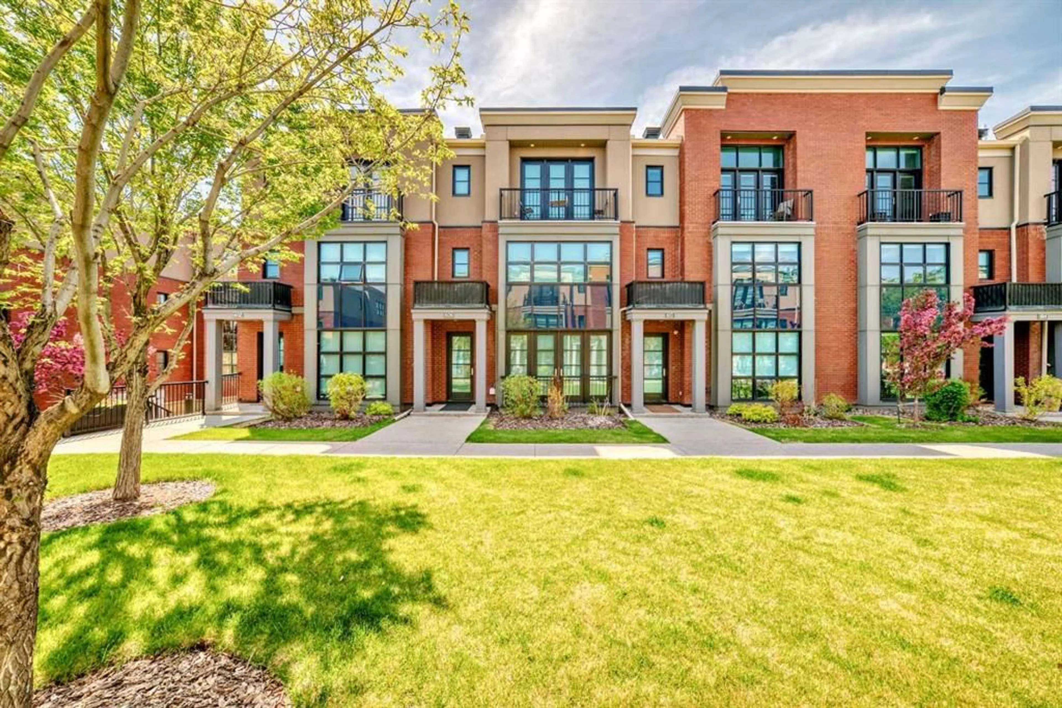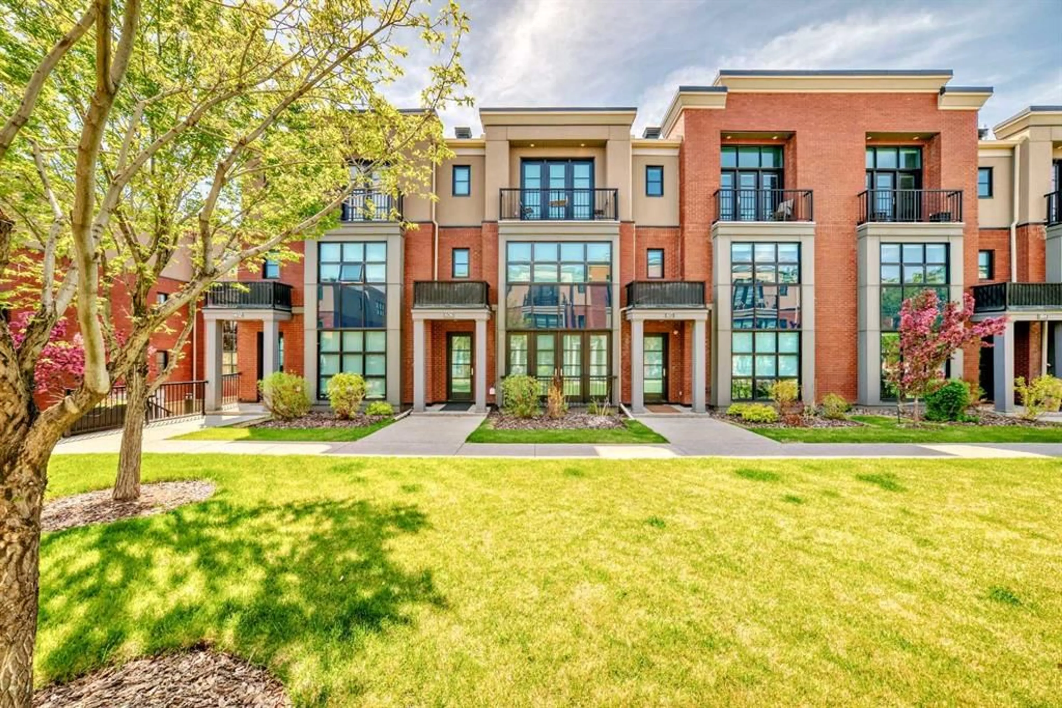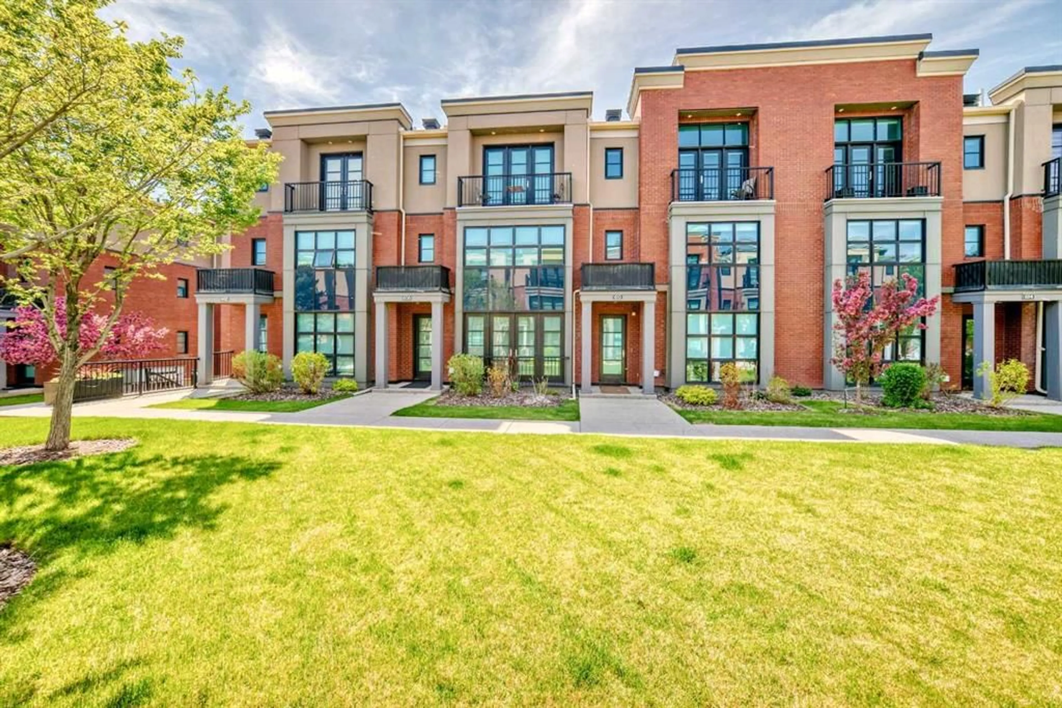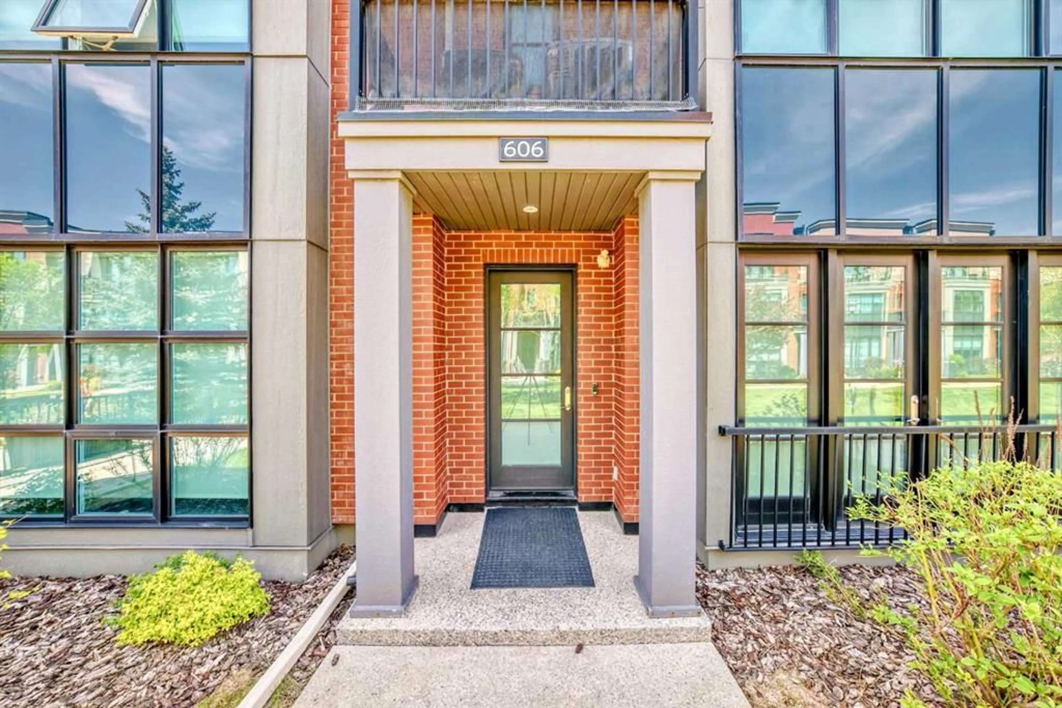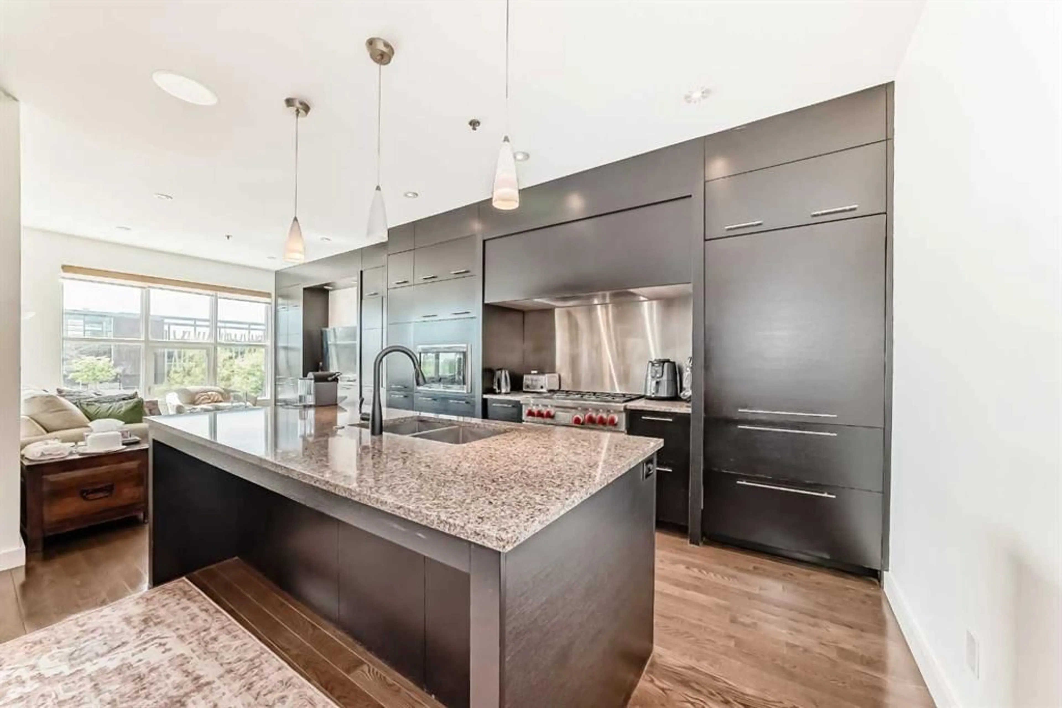606 Aspen Meadows Hill, Calgary, Alberta T3H 0N8
Contact us about this property
Highlights
Estimated valueThis is the price Wahi expects this property to sell for.
The calculation is powered by our Instant Home Value Estimate, which uses current market and property price trends to estimate your home’s value with a 90% accuracy rate.Not available
Price/Sqft$263/sqft
Monthly cost
Open Calculator
Description
Executive Luxury Living in Aspen Estates – West 17th Lofts Experience refined, maintenance-free living in this modern executive townhome located in the prestigious Aspen Estates. Offering over 3,000 sq. ft. of thoughtfully designed space across three levels, this home features high ceilings, a private elevator, and three spacious bedrooms, each with its own ensuite and walk-in closet. The gourmet kitchen is outfitted with top-tier appliances, including SUB-ZERO, WOLF, and ASKO, complemented by elegant Caesarstone quartz counters, heated porcelain tile flooring, hardwood throughout, and exposed brick accents that add timeless character. Enjoy mountain views, multiple balconies, a top-floor loft with wet bar, fireplace, A/C, and a heated double attached garage with extensive storage. Located just one block from the upcoming West LRT extension, and minutes to Aspen Landing, Westside Rec Centre, and downtown Calgary—this is elevated urban living at its best. Book your private showing today and experience elevated living in Aspen Estates.
Property Details
Interior
Features
Main Floor
Entrance
5`5" x 12`5"Living Room
14`8" x 17`3"2pc Bathroom
5`7" x 5`1"Dining Room
10`2" x 14`0"Exterior
Features
Parking
Garage spaces 2
Garage type -
Other parking spaces 0
Total parking spaces 2
Property History
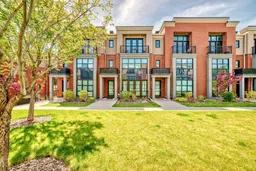 50
50
