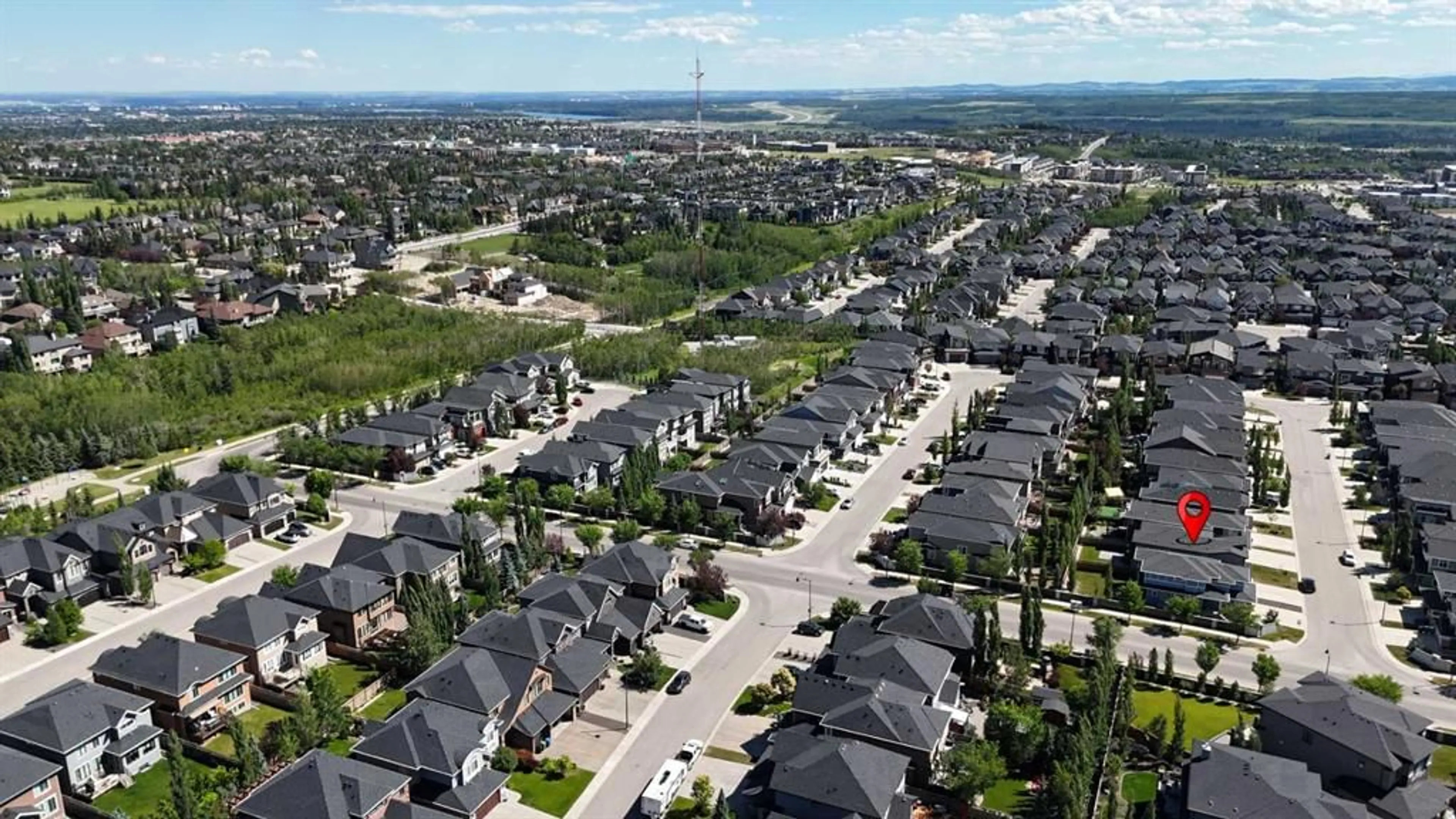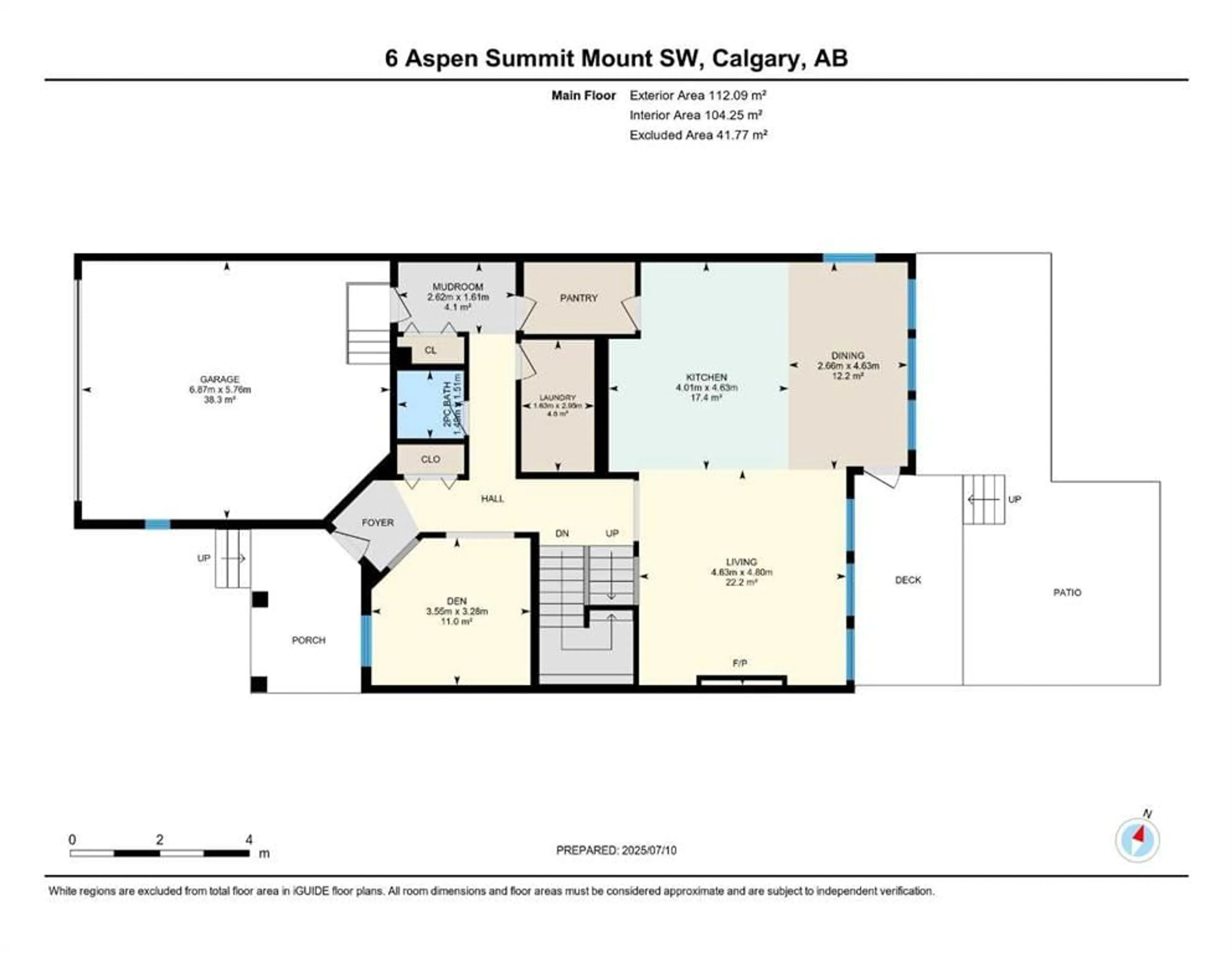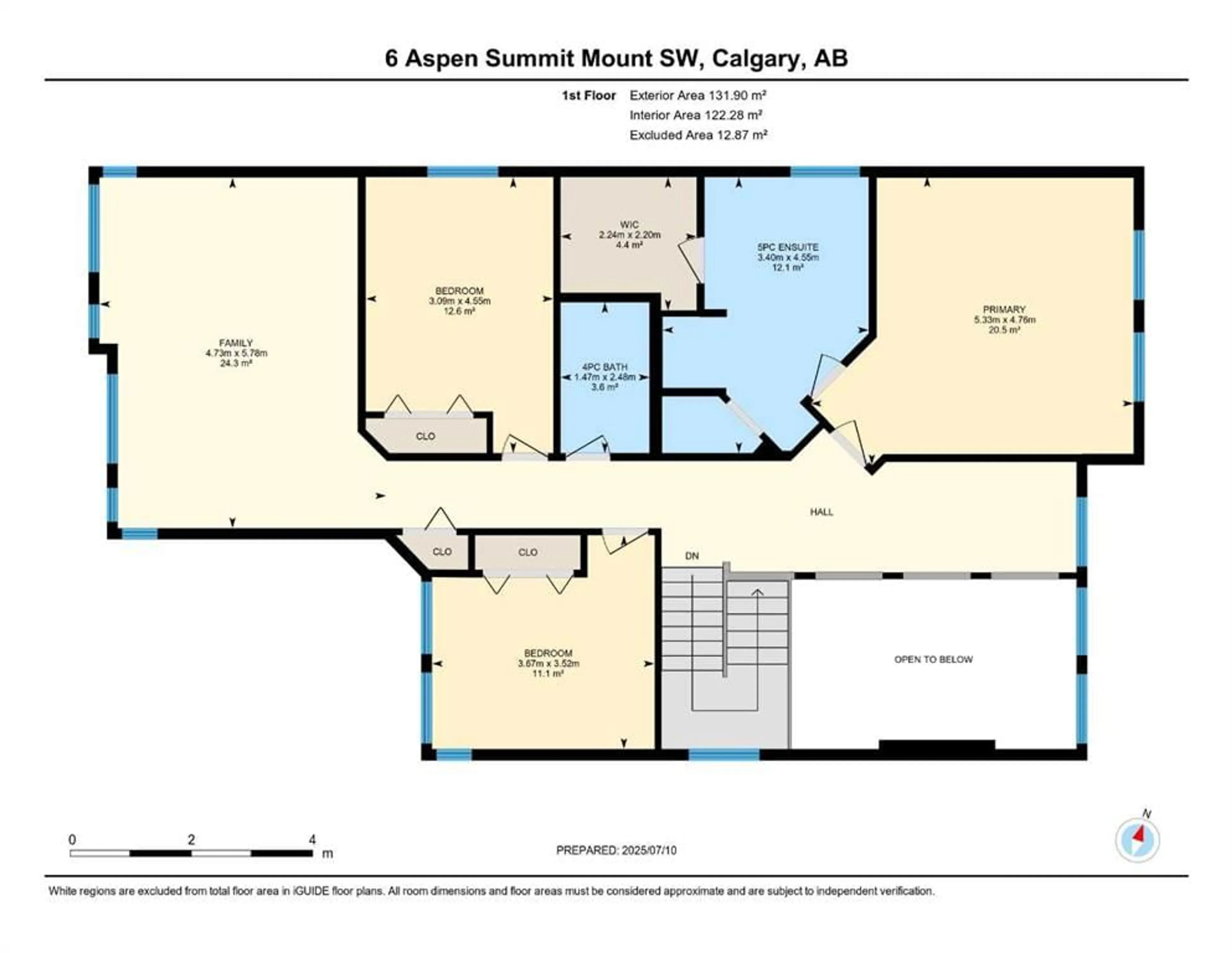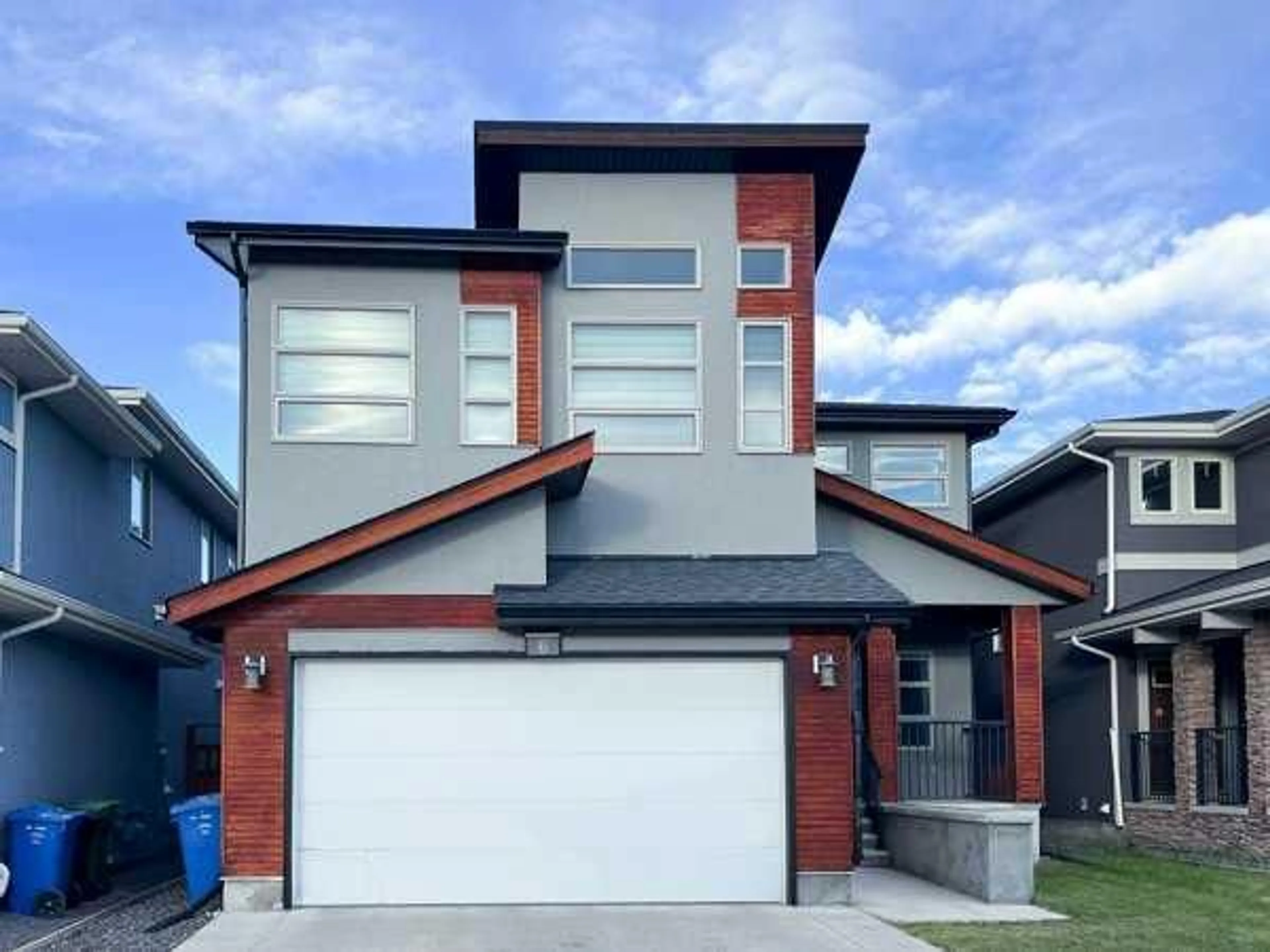6 aspen summit Mount, Calgary, Alberta T3H 0V8
Contact us about this property
Highlights
Estimated valueThis is the price Wahi expects this property to sell for.
The calculation is powered by our Instant Home Value Estimate, which uses current market and property price trends to estimate your home’s value with a 90% accuracy rate.Not available
Price/Sqft$441/sqft
Monthly cost
Open Calculator
Description
Welcome to this exceptional 5-bedroom, 3.5-bathroom residence offering over 3,600 square feet of beautifully finished living space, nestled in one of Calgary’s most prestigious communities—Aspen Woods. Ideally situated on a quiet street, this family-friendly home is just minutes from top-tier private and public schools, including Webber Academy, Rundle College, Calgary Academy, Ernest Manning High School, and Guardian Angel School. Step inside to discover an inviting open-concept main floor with vaulted ceilings, rich hardwood flooring, and a thoughtfully designed layout perfect for both family life and entertaining. The spacious great room features a striking stone-faced gas fireplace and flows seamlessly to a large dining area with direct access to a full-width deck and backyard. The fully finished basement includes two more bedrooms, a 3-piece bathroom, and an entertainment zone complete with wet bar—perfect for teen hangouts, movie nights, or guest accommodation. Enjoy outdoor living in the fully fenced and landscaped backyard, with a generous deck perfect for BBQs and summer evenings.
Property Details
Interior
Features
Main Floor
Kitchen
15`2" x 13`2"Mud Room
5`4" x 8`7"Dining Room
15`2" x 8`9"Den
10`9" x 11`8"Exterior
Features
Parking
Garage spaces 2
Garage type -
Other parking spaces 2
Total parking spaces 4
Property History
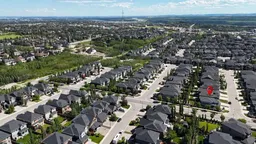 46
46
