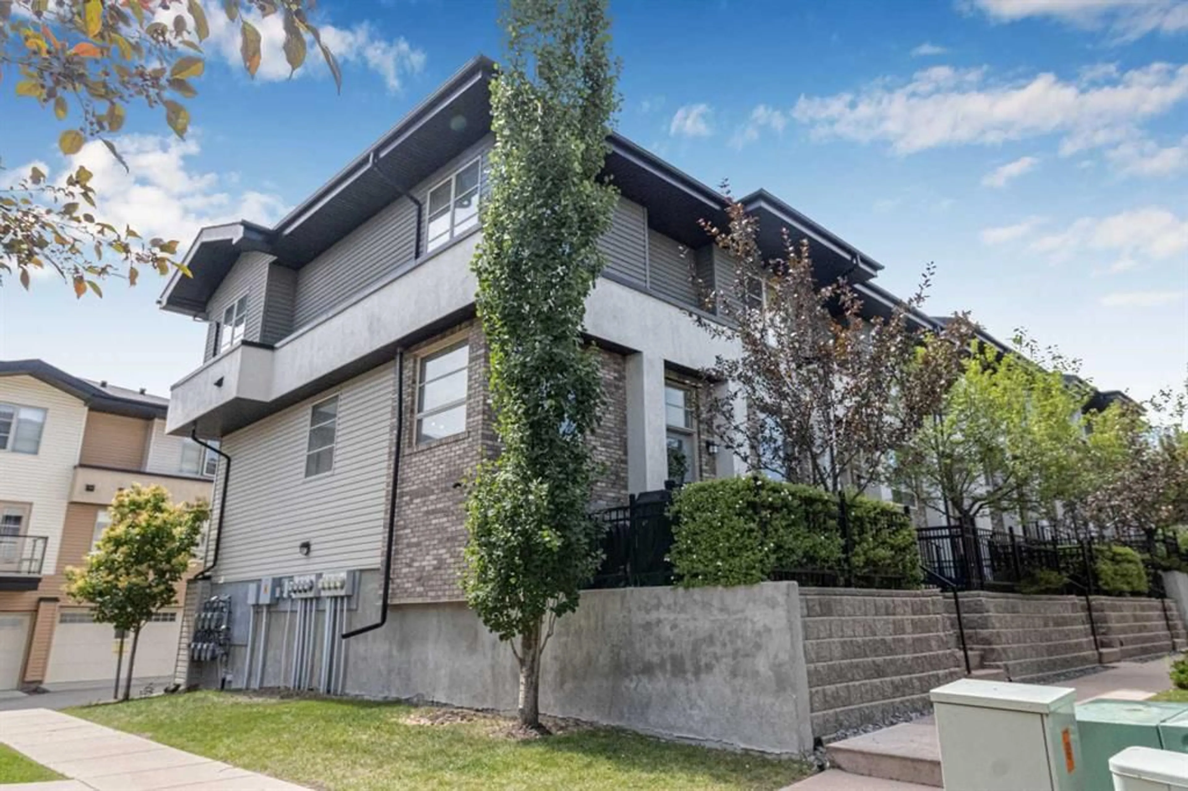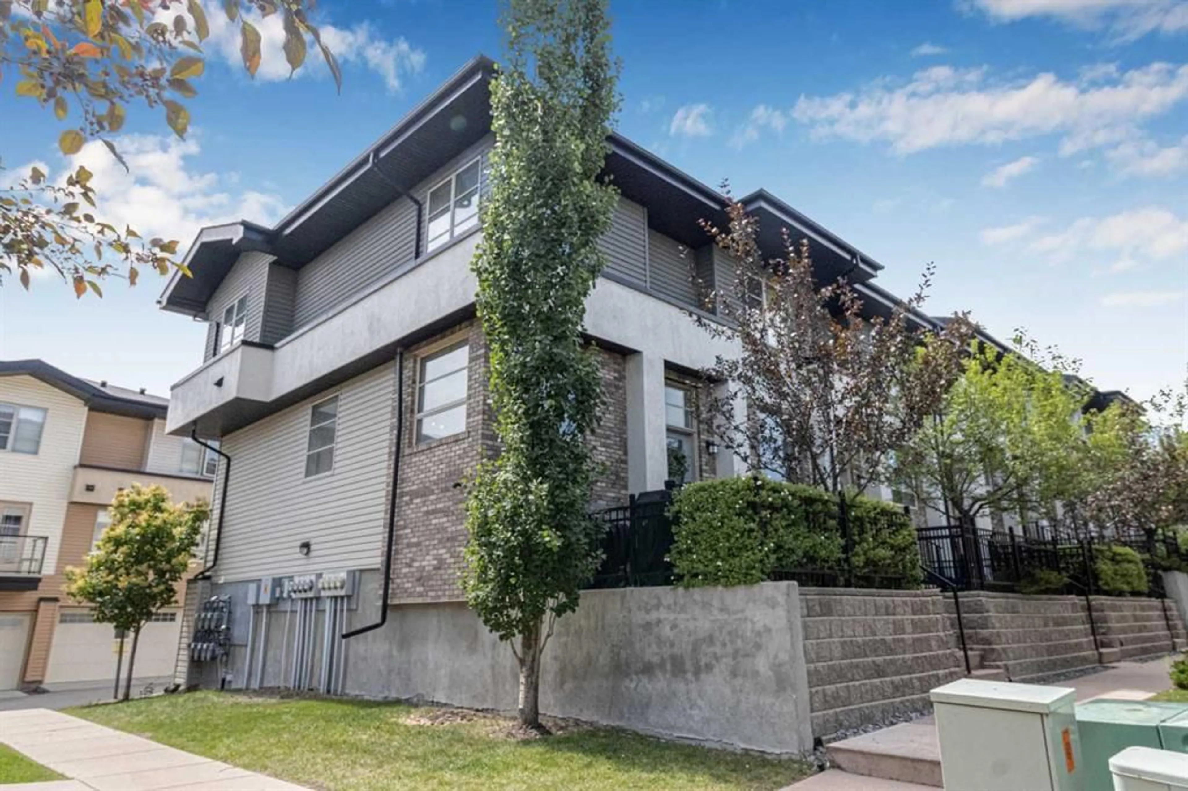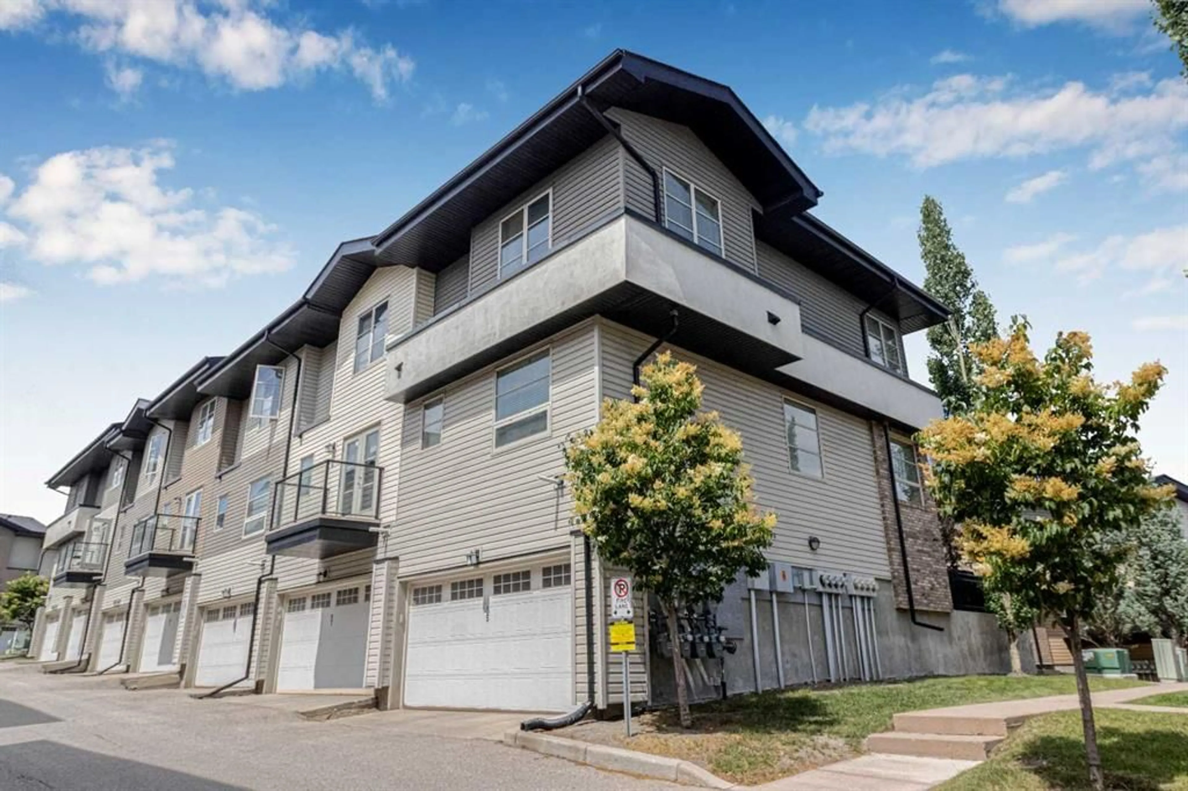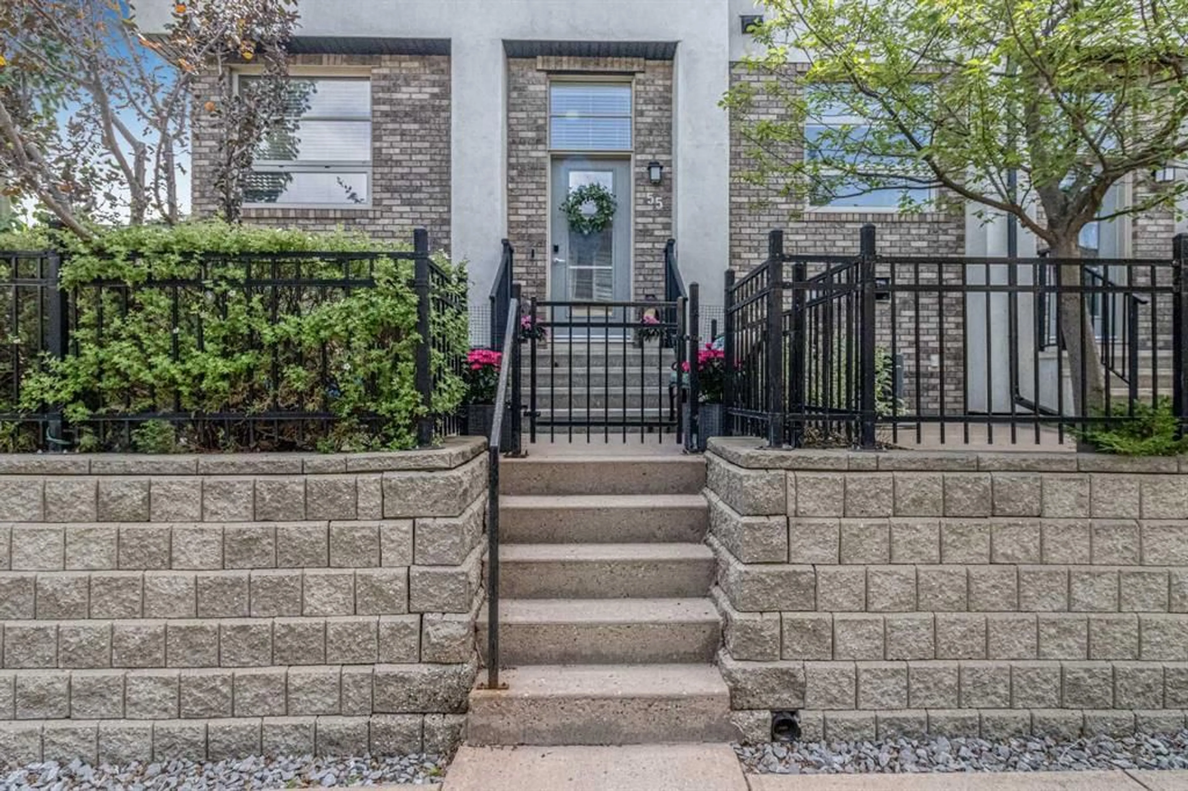55 Aspen Hills Common, Calgary, Alberta T3H0R7
Contact us about this property
Highlights
Estimated valueThis is the price Wahi expects this property to sell for.
The calculation is powered by our Instant Home Value Estimate, which uses current market and property price trends to estimate your home’s value with a 90% accuracy rate.Not available
Price/Sqft$497/sqft
Monthly cost
Open Calculator
Description
Fantastic Townhome in Aspen Woods. This 2 storey townhome is perfect for anyone looking to be in this sought after neighborhood. This corner unit has lots of windows, a nice view from the front, a great floor plan with loads of upgrades, air conditioning, a great front patio with gas hook up for your bbq, and so much more. The main floor is an open concept with hardwood flooring throughout, dark cabinets, Brand New GE Profile fridge, New super silent bosch Dishwasher, a great island and separate eating bar. Upstairs you will find 2 master bedrooms both with their own ensuites and there is an area in the hallway for a desk/computer area. The basement is partial with lots of storage and right behind that is an attached double garage. The home also has a water monitoring system and Smart smoke detectors and co2 monitors. Don't miss out on this beautifully maintained home. Tons of amenities close by with easy access to the mountains in the West. 17th Ave LRT is nice and close as well for those who may work downtown and don't want the hassle of driving in rush hour traffic. Call to book your showing today!!
Property Details
Interior
Features
Main Floor
2pc Bathroom
4`11" x 4`8"Dining Room
13`10" x 7`4"Kitchen
13`9" x 13`6"Living Room
13`9" x 12`2"Exterior
Features
Parking
Garage spaces 2
Garage type -
Other parking spaces 0
Total parking spaces 2
Property History
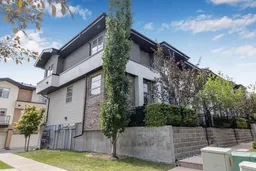 33
33
