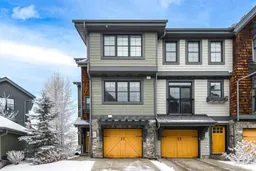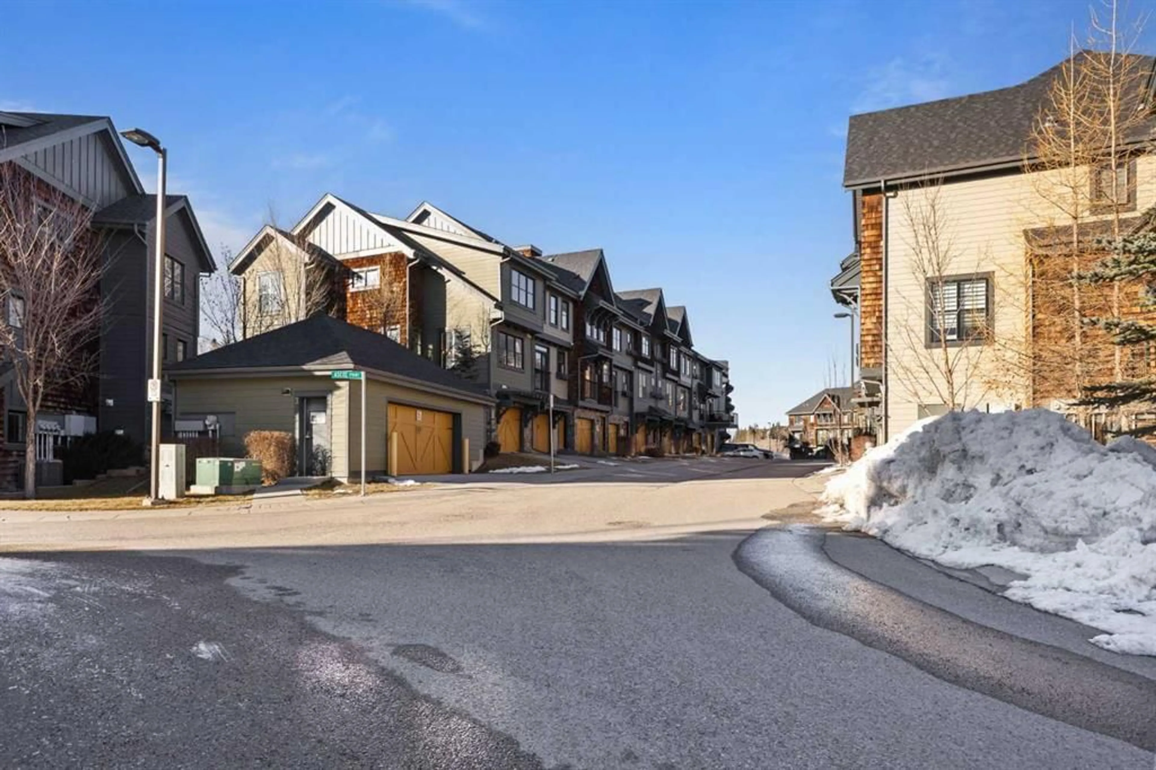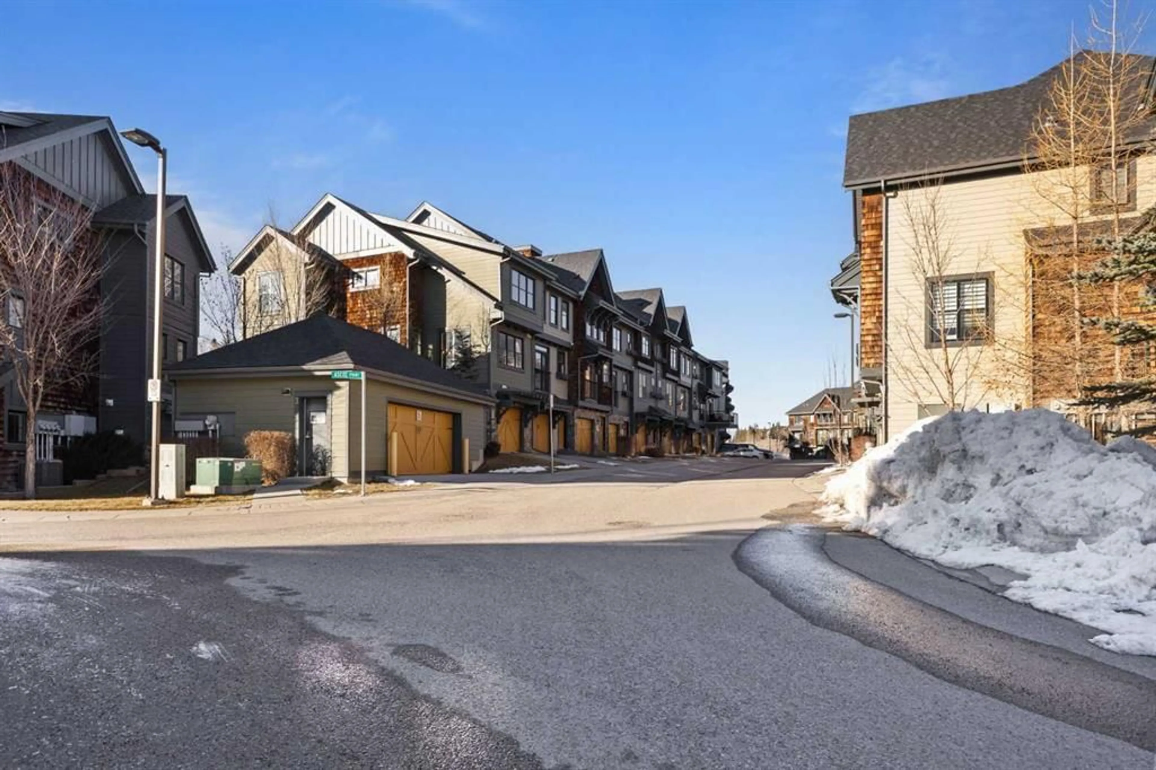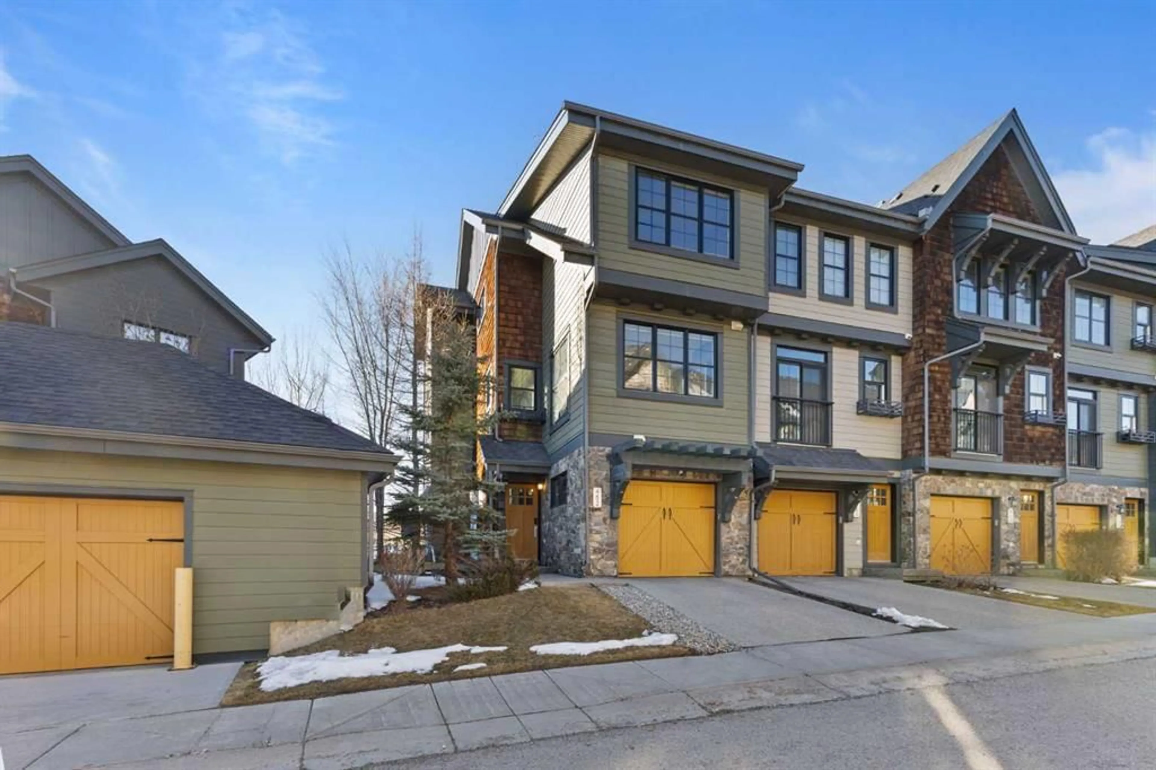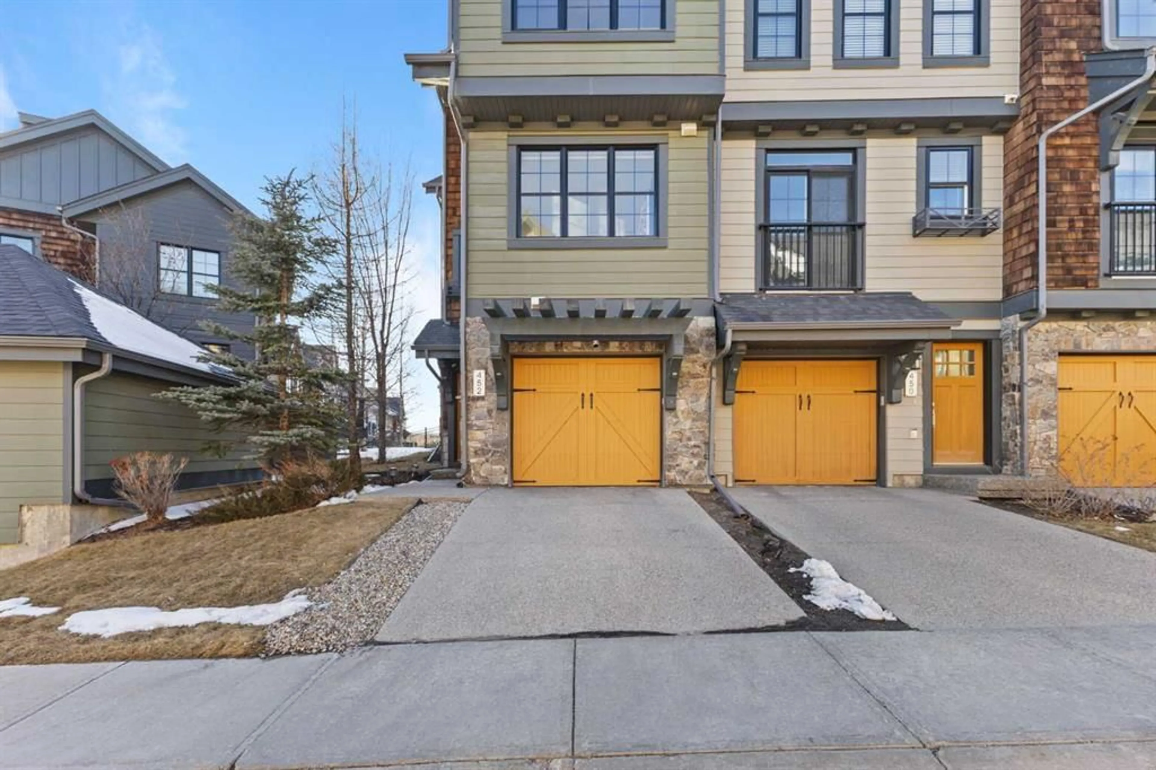452 Ascot Cir, Calgary, Alberta T3H 0X3
Contact us about this property
Highlights
Estimated ValueThis is the price Wahi expects this property to sell for.
The calculation is powered by our Instant Home Value Estimate, which uses current market and property price trends to estimate your home’s value with a 90% accuracy rate.Not available
Price/Sqft$436/sqft
Est. Mortgage$2,783/mo
Maintenance fees$391/mo
Tax Amount (2024)$3,496/yr
Days On Market6 days
Description
Air-conditioning, Three storey END UNIT townhome with 3 Bedrooms at Castle Keep in prestigious Aspen Woods backing on to a quiet west facing treed green space! The perfect mix of accessible amenities surrounded by nature. from your attached garage or front door into your foyer. Up the stairs to the main floor has a very functional and open concept living and dining area, with an abundance of natural light, and new gorgeous LVP flooring - an ideal layout for easy living and entertaining. The gourmet kitchen offers beautiful wood cabinetry, stainless steel appliances. A 2pc bathroom, pantry, and storage closet complete the main floor. Upper floor offers a master bedroom with 3pc master en-suite plus 2 more bedrooms and another 4pc bathroom. In-suite laundry is located on this floor as well. Full length driveway with double tandem attached garage mean: Extra parking !!! One year old water tank and AC unit!
Property Details
Interior
Features
Main Floor
2pc Bathroom
4`11" x 5`3"Dining Room
11`8" x 14`1"Kitchen
11`8" x 12`7"Living Room
14`10" x 11`3"Exterior
Features
Parking
Garage spaces 2
Garage type -
Other parking spaces 1
Total parking spaces 3
Property History
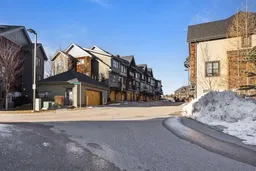 32
32