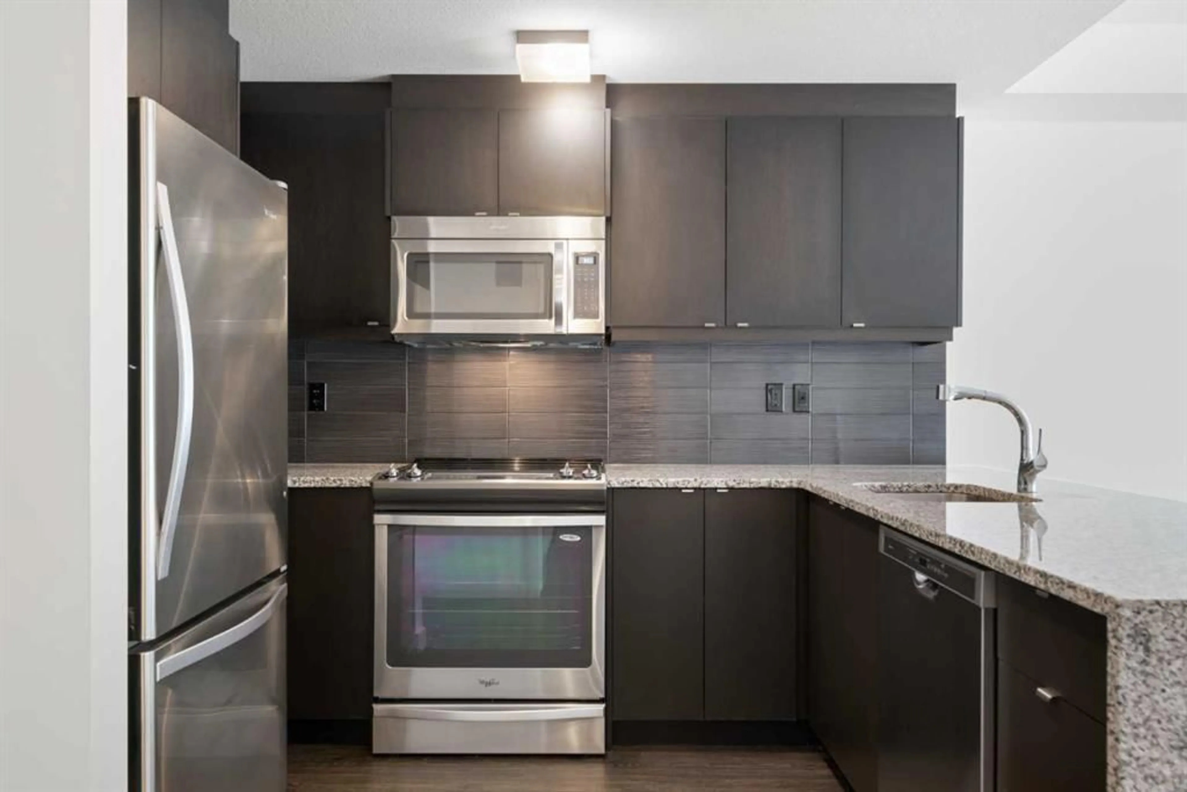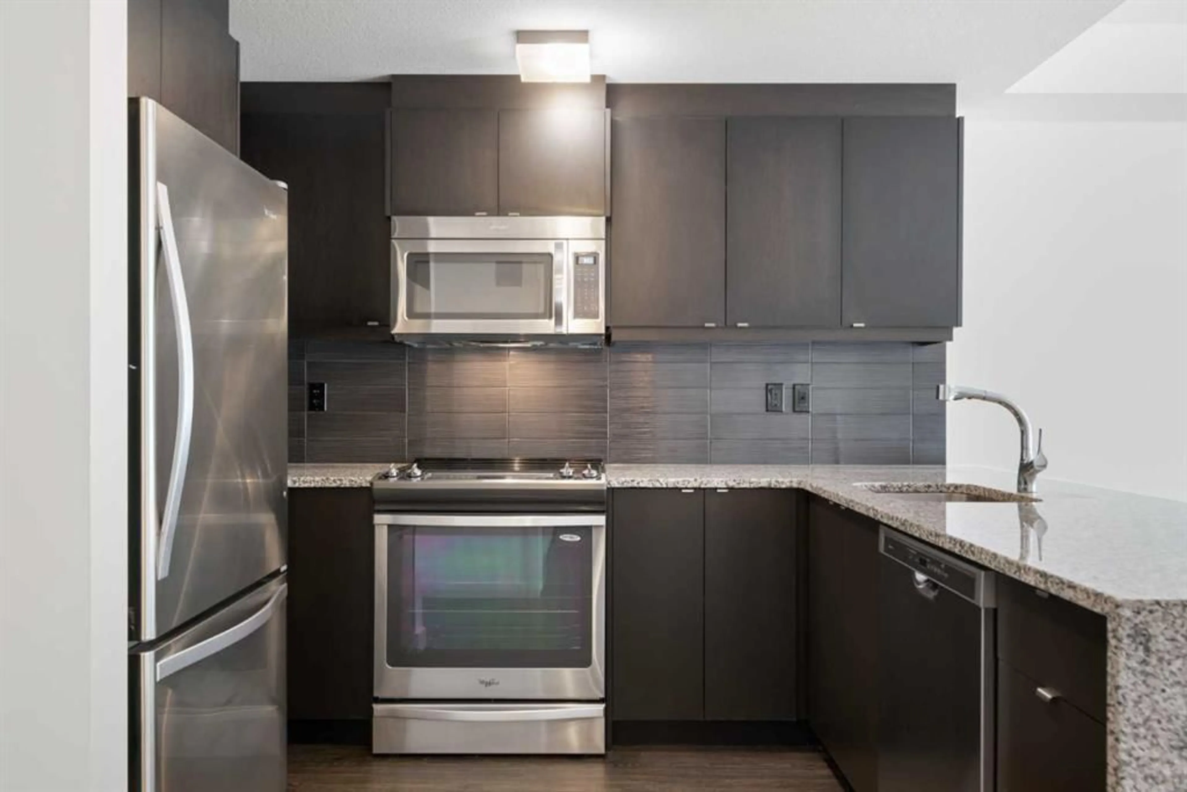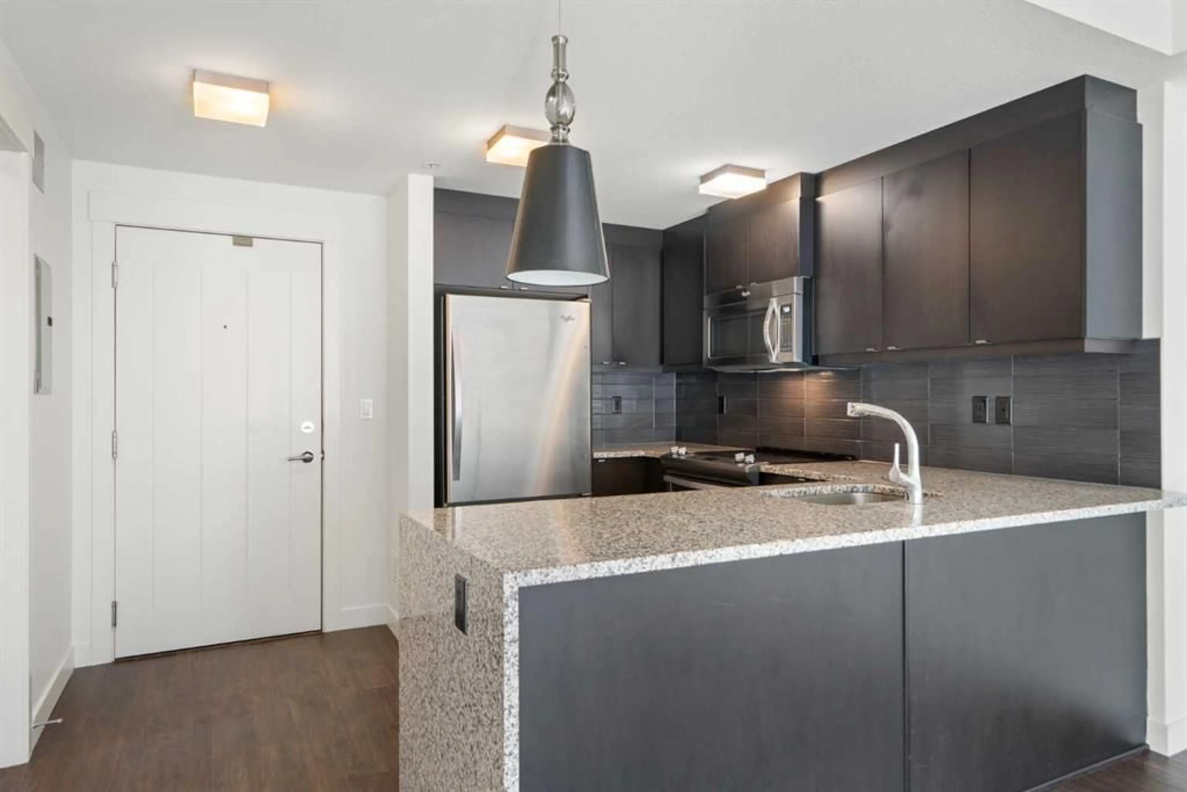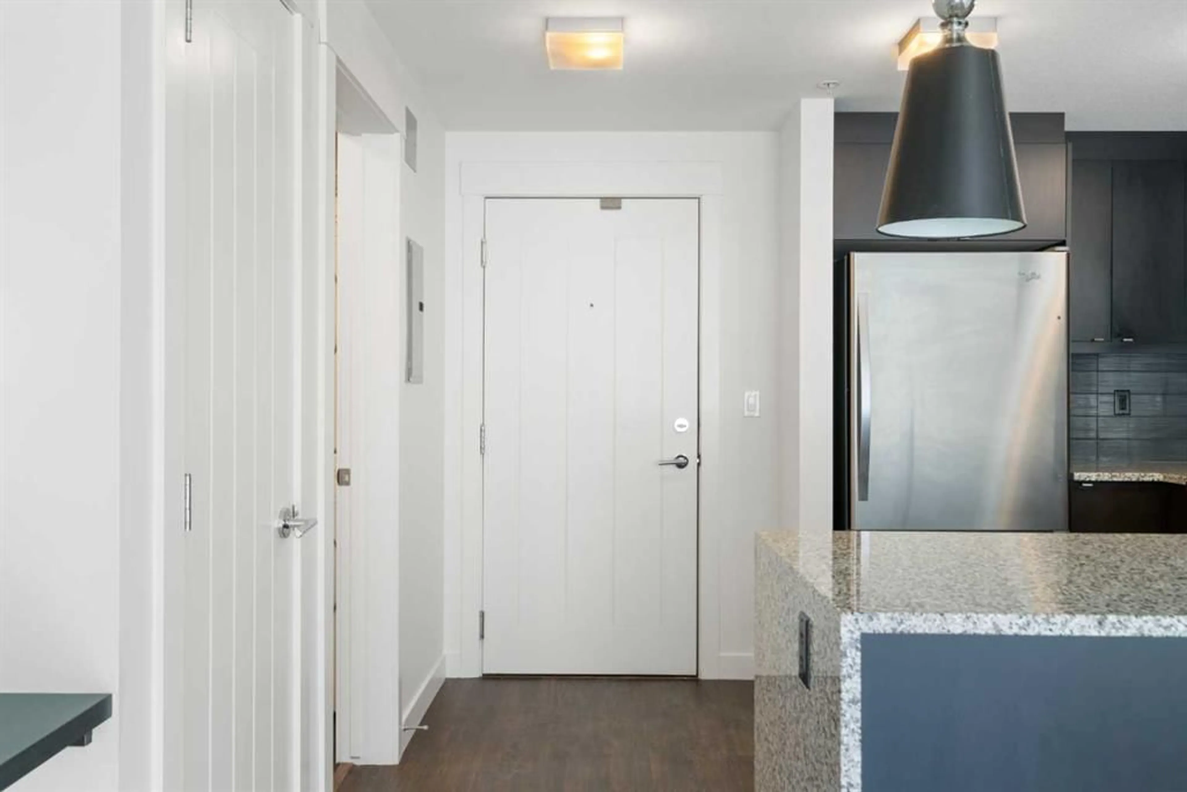45 Aspenmont Hts #102, Calgary, Alberta T3H 0E6
Contact us about this property
Highlights
Estimated ValueThis is the price Wahi expects this property to sell for.
The calculation is powered by our Instant Home Value Estimate, which uses current market and property price trends to estimate your home’s value with a 90% accuracy rate.Not available
Price/Sqft$543/sqft
Est. Mortgage$1,374/mo
Maintenance fees$444/mo
Tax Amount (2024)$1,644/yr
Days On Market71 days
Description
Experience effortless condo living in the sought-after Aspen Woods community! This beautifully designed 1 bedroom, 1 bathroom main-floor unit has been freshly painted and offers modern finishes, office nook, and ultimate convenience - just steps from Aspen Landing’s trendy shopping and dining. The gourmet kitchen features granite countertops, soft-close cabinetry, a breakfast bar, and stainless steel appliances, flowing seamlessly into the open-concept dining and living area. Step outside to your spacious west-facing private patio, perfect for relaxing or entertaining. The bedroom boasts a large closet, with easy access to the elegant 4-piece bathroom and your in-suite stacked laundry machines. Enjoy the convenience of titled underground parking and a private storage locker along with access to the building's amenities such as the gym, bike storage and guest suites. Commuting is effortless with 69th Street Station nearby and quick access to the West Ring Road. An incredible opportunity to own in one of Calgary’s most sought-after communities. Book your showing today! With quick access to downtown Calgary, Stoney Trail, public transit, and nearby parks, this condo blends the best of suburban charm and urban convenience. Move-in ready and freshly painted—schedule your private showing today!
Property Details
Interior
Features
Main Floor
Living Room
11`11" x 14`10"Dining Room
13`5" x 5`1"Kitchen
11`6" x 10`0"Bedroom
9`11" x 15`5"Exterior
Features
Parking
Garage spaces -
Garage type -
Total parking spaces 1
Condo Details
Amenities
Bicycle Storage, Elevator(s), Fitness Center, Secured Parking, Visitor Parking
Inclusions
Property History
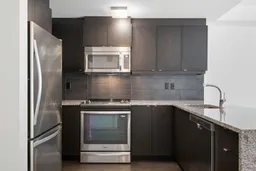 36
36
