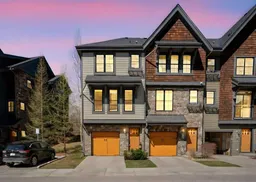Open House May 4, 2–4 PM! Discover this rare end-unit townhome in the prestigious Enclaves of Castle Keep in Aspen Woods — a home that perfectly blends modern living with the tranquility of nature. Backing directly onto a lush wooded area, this property offers unmatched privacy and a deep connection to the outdoors, with trees so close you can almost touch them from your balcony.
The seller’s favourite feature? The breathtaking forest views — ever-changing and beautiful in every season — providing a sense of calm and artful living every single day.
Inside, the corner positioning allows for abundant natural light from three directions: east-facing windows for glorious morning sun, south-side exposure for warmth throughout the day, and west-facing views from the back to capture evening glow and sunsets.
The main floor features a beautifully redesigned kitchen with freshly painted cabinetry, stylish new hardware, and lower drawers for easy storage. A smart south-facing pushout expands the kitchen footprint and the garage below, adding functional space both inside and out. The open-concept layout connects a light-filled dining area — perfectly positioned among the trees — to the inviting living room with rich hardwood flooring and tasteful upgrades throughout.
Upstairs, the primary suite offers a walk-in closet and a private ensuite, while the second bedroom and flex room share access to a well-appointed main full bathroom — perfect for guests, roommates, or a home office setup. The double tandem garage provides space for two vehicles plus additional storage, enhanced by the extra garage depth created by the kitchen extension.
Perfectly located within the complex, this unit is tucked away from the main street in a quiet enclave surrounded by nature. Enjoy a 10-minute walk to Aspen Landing Shopping Centre (groceries, boutique shopping, fitness, and cafes), a 15-minute stroll to Co-op, and quick access to Calgary Transit along 85th Street. Numerous walking and biking paths weave through the prestigious community of Aspen Woods.
Loved, lightly lived in, and ready for its next chapter, this townhome offers a rare combination of refined living, exceptional privacy, and easy access to all the amenities you need. Ideal for young professionals or couples seeking a peaceful, turnkey lifestyle in one of Calgary’s most desirable southwest communities.
Inclusions: Dishwasher,Garage Control(s),Gas Range,Microwave Hood Fan,Refrigerator,Washer/Dryer Stacked,Window Coverings
 24
24


