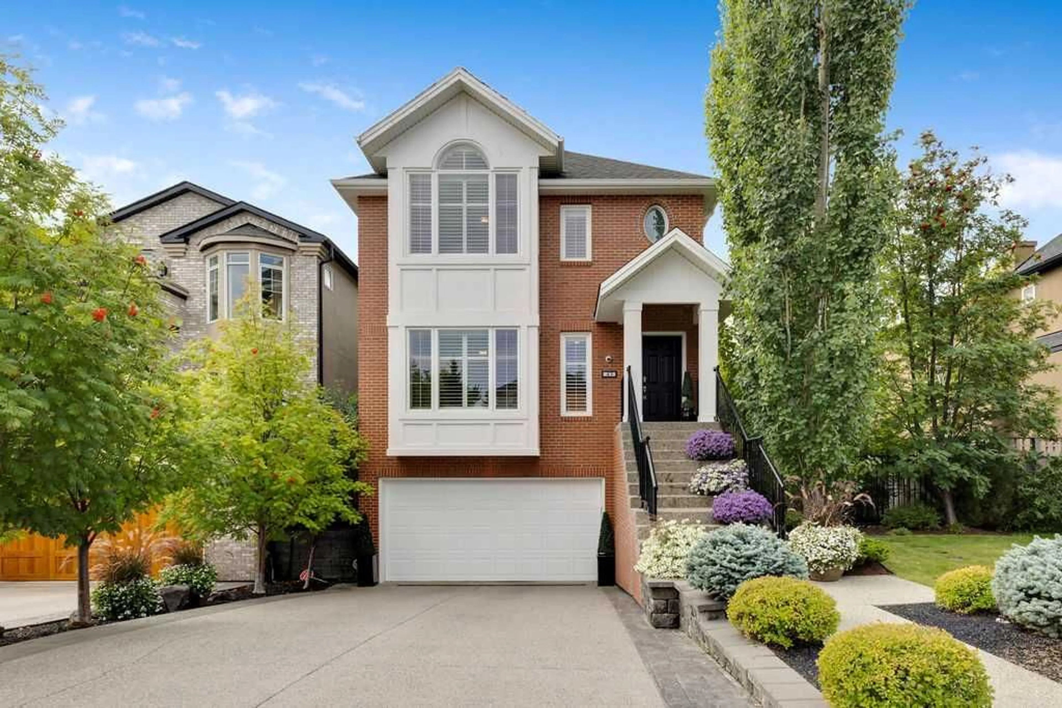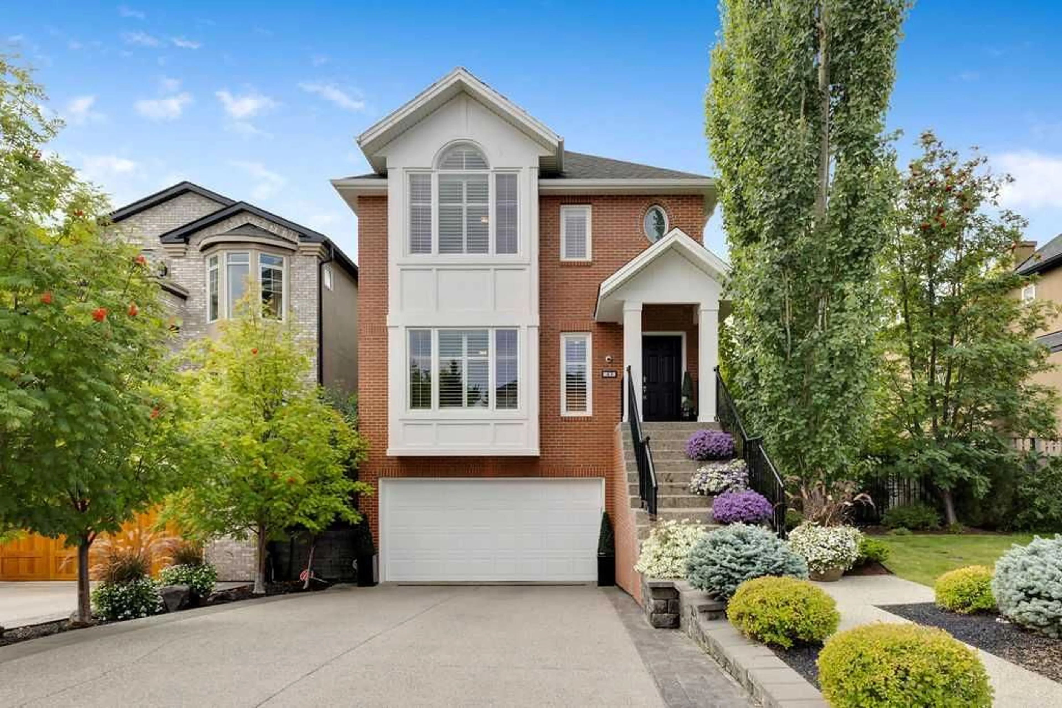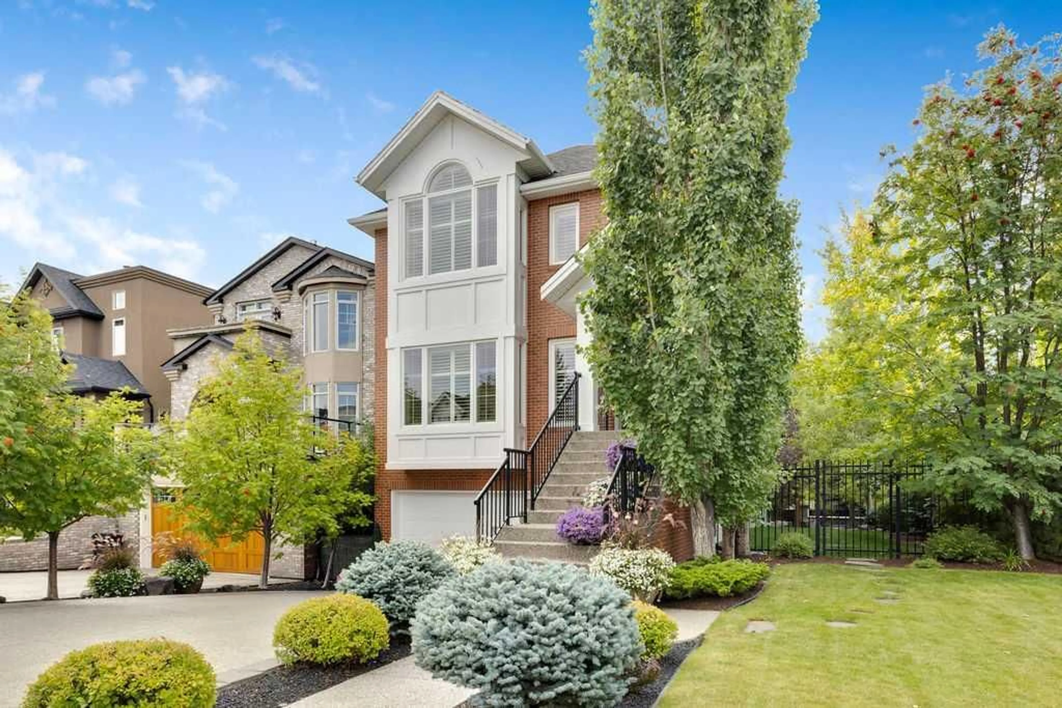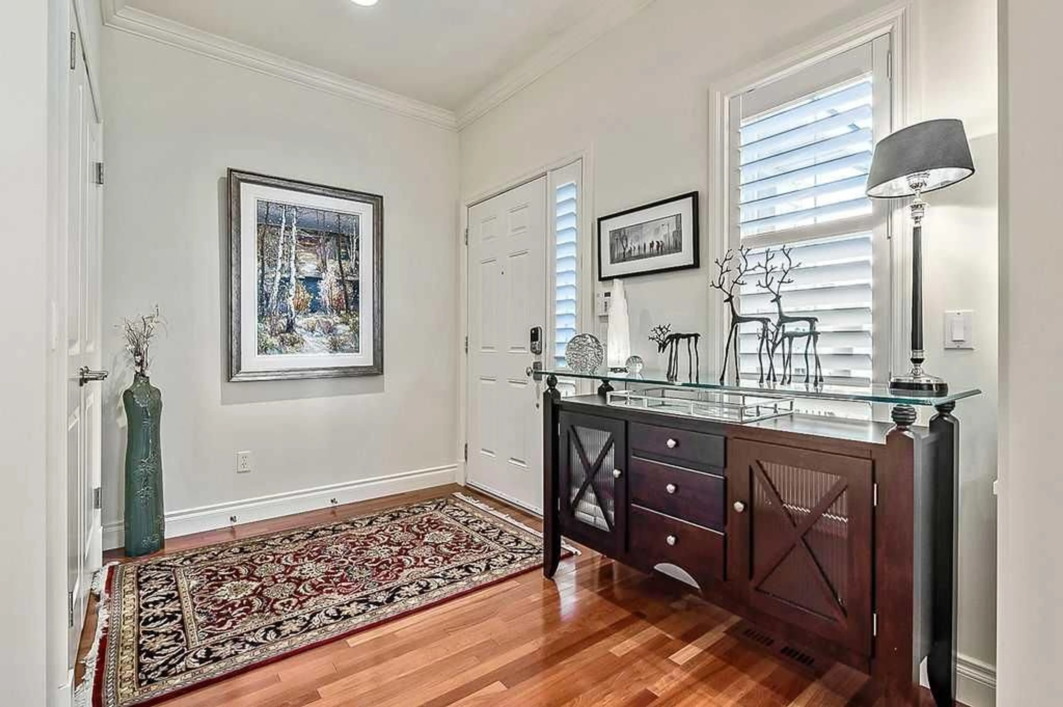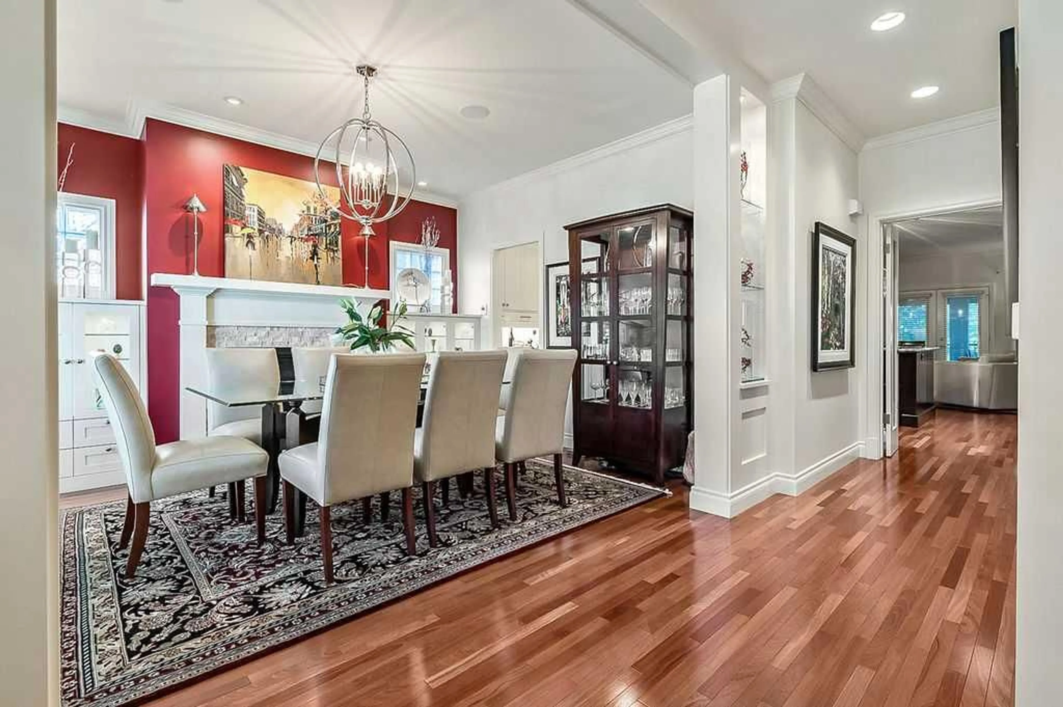43 Aspen Meadows Green, Calgary, Alberta T3H 5J9
Contact us about this property
Highlights
Estimated valueThis is the price Wahi expects this property to sell for.
The calculation is powered by our Instant Home Value Estimate, which uses current market and property price trends to estimate your home’s value with a 90% accuracy rate.Not available
Price/Sqft$517/sqft
Monthly cost
Open Calculator
Description
Welcome to an exquisite residence nestled in the prestigious Aspen Meadows Green SW, where LUXURY MEETS ELEGANCE in a truly remarkable setting. This pristine home boasts an array of high end features and extras, offering a blend of sophistication and functionality rarely found on the market. The chef's dream kitchen, complete with a butler's pantry is designed to inspire culinary masterpieces. This space seamlessly flows into generously sized rooms filled with natural light, surrounded by beautiful built-ins, creating an ambiance of comfort and elegance. The SPECTACULAR COVERED REAR DECK , a true outdoor oasis featuring a COZY fireplace and skylights. This beautiful deck overlooks an immaculately landscaped backyard, fostering a serene environment that must be seen to be believed. The fully finished WALKOUT BASEMENT is an entertainer's delight, featuring a massive family room with a full wall of custom built cabinetry and offering stunning views of the lush, park like yard. Enjoy the convenience of in floor heating in the basement, two upper level bedrooms and the garage, ensuring warmth and comfort throughout. Recent top quality updates make this home a superior investment. Enjoy the benefit of double GE Profile built-in ovens installed in '25, fireplaces in the living and dining room '20. The home features an updated furnace and central air; a hot water tank and water softener from '20, humidifier and electronic air cleaner '22; recently replaced central vacuum hoses and a beater bar. The garage has custom built-ins, grid walls and organizers all by Premier Garage. Finally, the professionally landscaped yard, complete with a water feature and underground sprinkler system, enhances the home's exterior appeal, offering a tranquil retreat. This property is A TRUE TESTAMENT TO HIGH QUALITY LIVING. Situated on a quiet family friendly cul-de-sac with quick easy access to the LRT station, downtown and the mountains.
Property Details
Interior
Features
Main Floor
Entrance
6`9" x 10`4"Dining Room
9`10" x 16`5"Kitchen
10`4" x 13`6"Living Room
14`5" x 24`6"Exterior
Features
Parking
Garage spaces 2
Garage type -
Other parking spaces 0
Total parking spaces 2
Property History
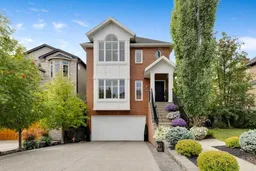 46
46
