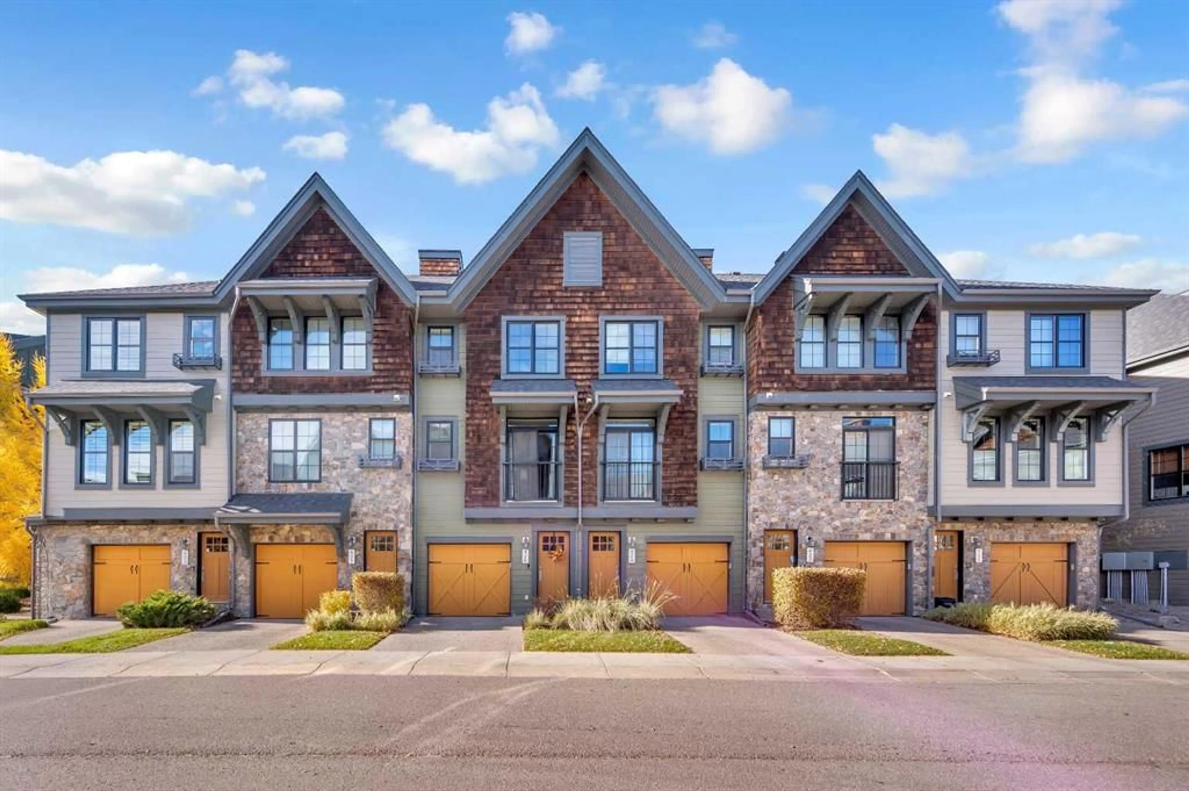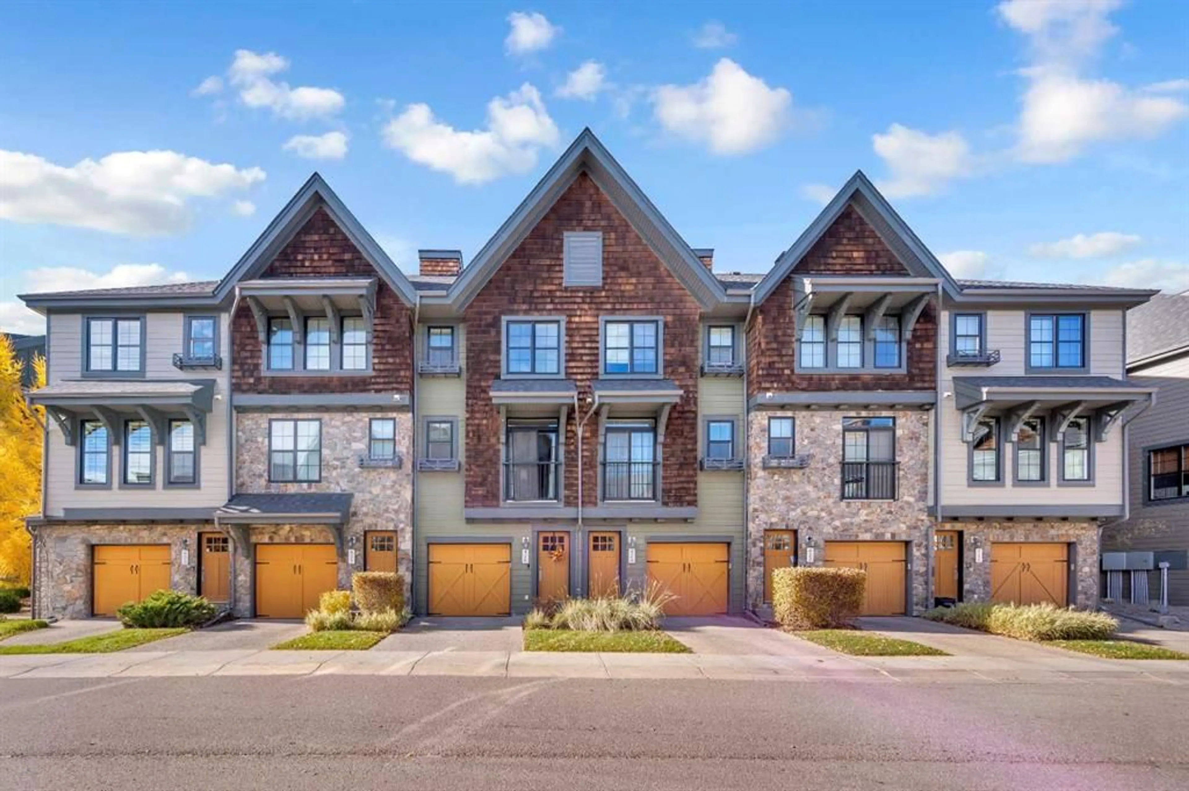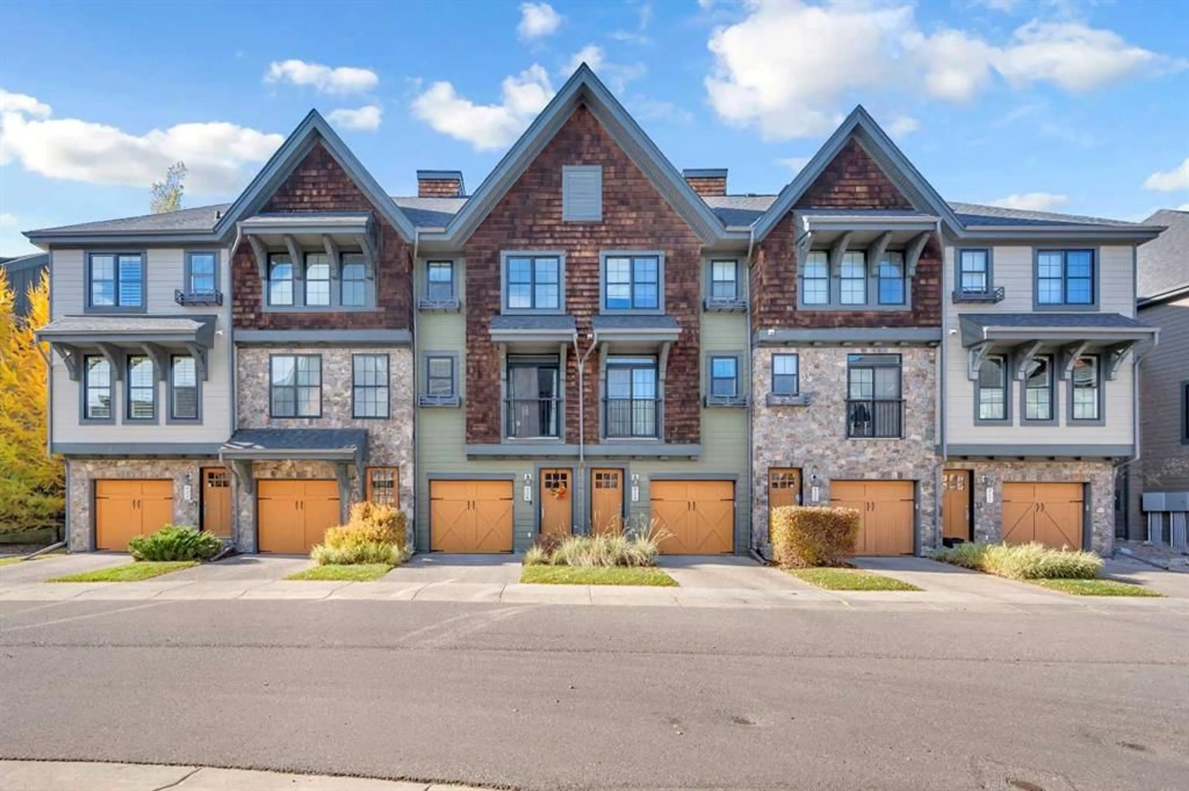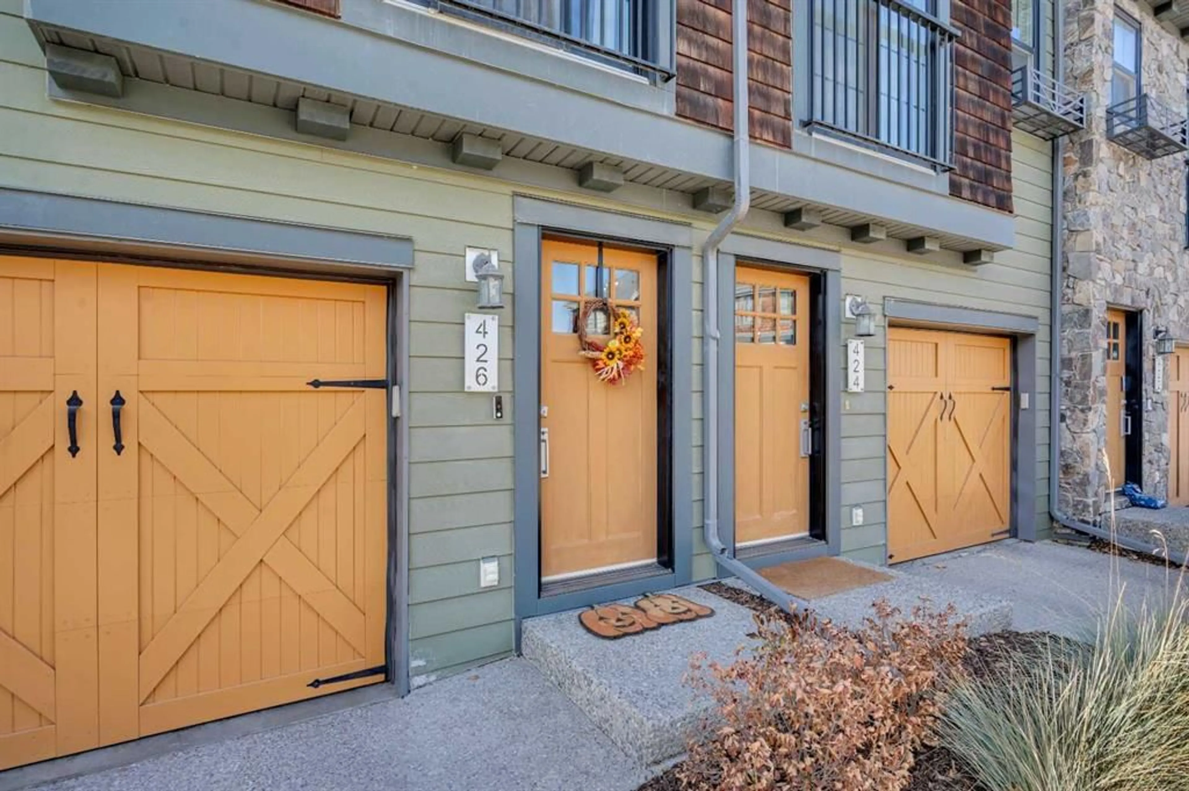426 Ascot Cir, Calgary, Alberta T3H 0X3
Contact us about this property
Highlights
Estimated valueThis is the price Wahi expects this property to sell for.
The calculation is powered by our Instant Home Value Estimate, which uses current market and property price trends to estimate your home’s value with a 90% accuracy rate.Not available
Price/Sqft$349/sqft
Monthly cost
Open Calculator
Description
Welcome to this exquisite east-facing townhouse in Aspen Woods, one of the most desirable communities in Calgary. This property boasts extensive upgrades and one of the best features includes a Tandem double attached car garage, perfect for Alberta's cold, snowy winters, it will keep your car nice and warm. Its charming curb appeal is sure to captivate at first glance. Upon entering, you will be greeted by a bright, high ceilings and open layout concept. The well-designed living room seamlessly connects to the dining area and a stunning kitchen, which is equipped with high-end stainless steel appliances and laminated countertops. The second floor also includes a fire-place in the living room, convenient 2-piece bathroom, a decent-sized deck/balcony that faces the west, ensuring ample sunlight throughout the day and providing an ideal setting for evening BBQ gatherings with friends and family. The third floor comprises of TWO PRIMARY bedrooms with closets and ensuite 4-piece bathroom and an ensuite 3-piece bathroom. One of the most convenient features of the third floor is the laundry area, complete with a washer and dryer, eliminating the need to run up and down the stairs for laundry tasks. Notable upgrades include 9ft ceilings, hardwood flooring, tiles, stainless steel appliances, high-quality carpets, and an upgraded washer and dryer. The location of this townhouse is truly exceptional, being in close proximity to the mountains, a major highway Stoney Trail. It is also conveniently near a pond, children's parks, schools, bus stops, shopping complex, and various restaurants, all just a few minutes away. Do not hesitate; this townhouse is ready for you to move in.
Property Details
Interior
Features
Main Floor
Foyer
4`1" x 14`3"Furnace/Utility Room
3`5" x 17`2"Exterior
Features
Parking
Garage spaces 2
Garage type -
Other parking spaces 1
Total parking spaces 3
Property History
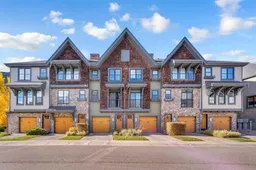 34
34
