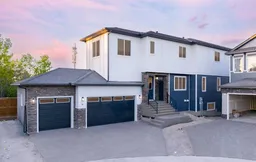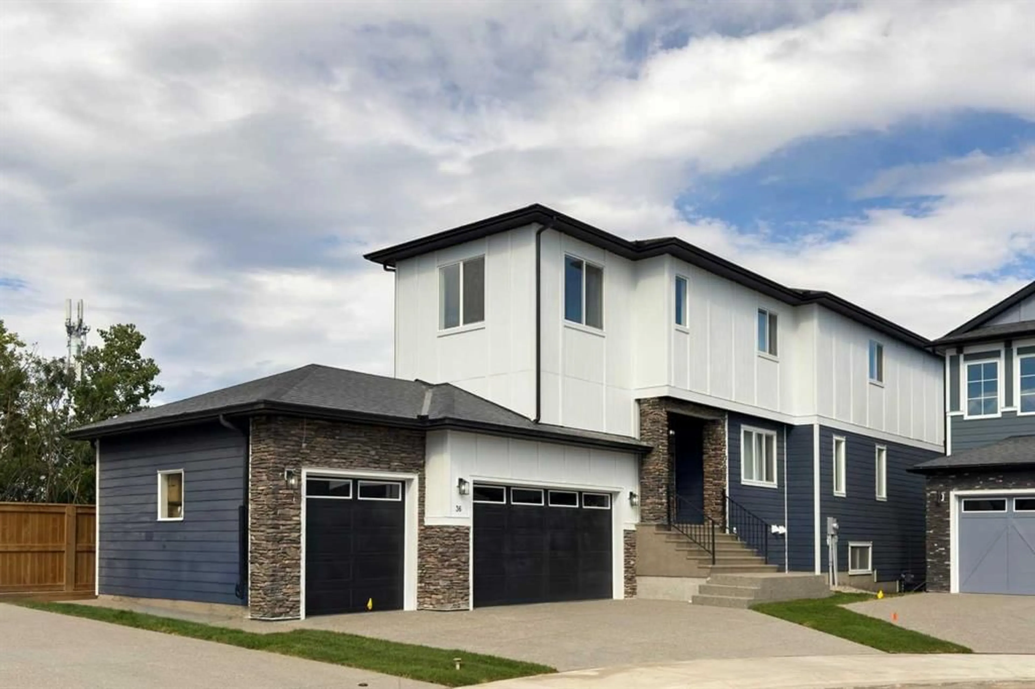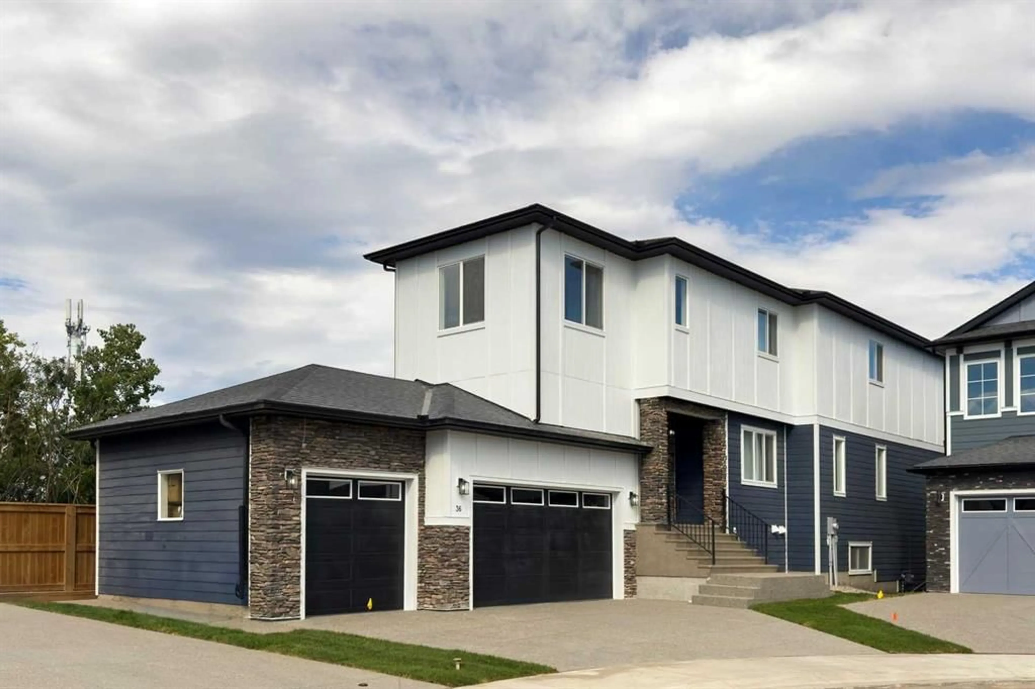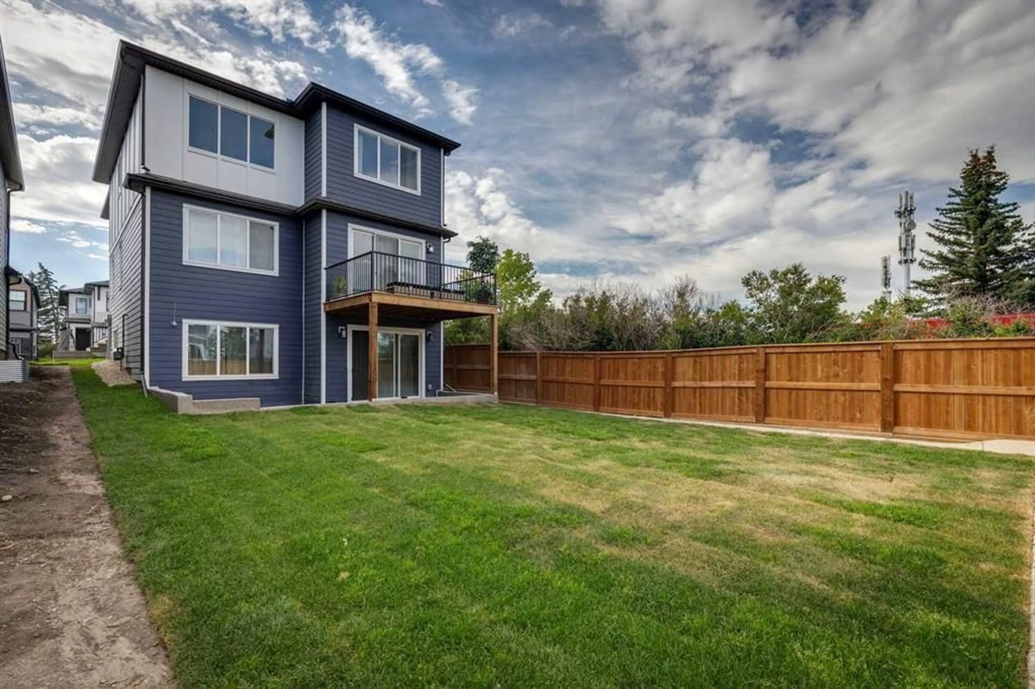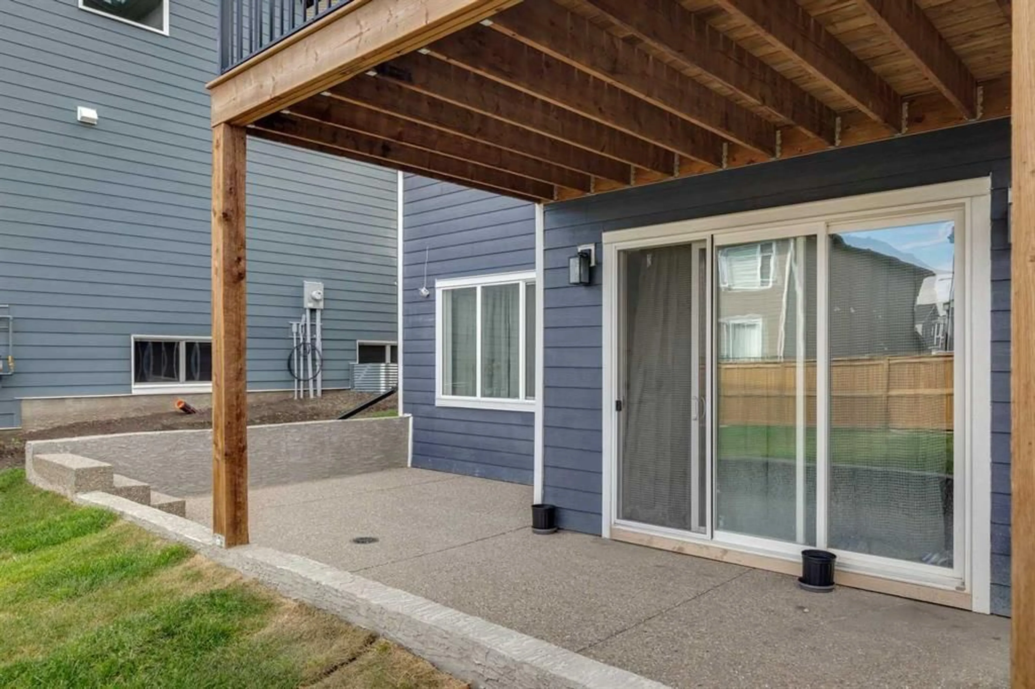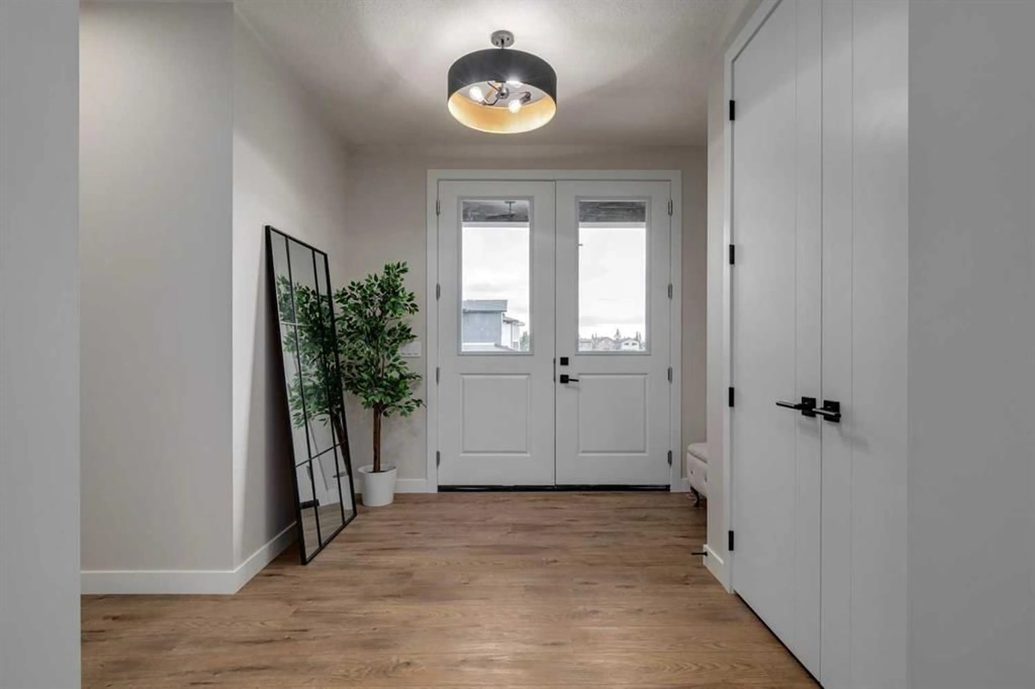36 Aspen Woods Pk, Calgary, Alberta T3H 6H8
Contact us about this property
Highlights
Estimated valueThis is the price Wahi expects this property to sell for.
The calculation is powered by our Instant Home Value Estimate, which uses current market and property price trends to estimate your home’s value with a 90% accuracy rate.Not available
Price/Sqft$498/sqft
Monthly cost
Open Calculator
Description
PRICE JUST REDUCED $100,000! ASPEN - ORIGINAL OWNERS in this 2024 BUILD, 2 storey WALKOUT! QUIET CUL-DE-SAC location, 6 BEDROOMS, 6 BATHROOMS, 3 ENSUITE BATHROOMS, with a LEGAL BASEMENT WALKOUT SUITE. EXECUTIVE FINISHINGS throughout including HIGH CEILINGS ON ALL 3 LEVELS. 2 STOREY OPEN TO ABOVE CEILING in great room, 10’ CEILINGS ON UPPER LEVEL, 9’ CEILINGS IN LOWER LEVEL. WIDE OPEN FLOOR PLAN with LOADS OF EXPRESSO CEILING HEIGHT KITCHEN CABINETRY, MASSIVE ISLAND, QUARTZ COUNTERTOPS with waterfall edging, COMMERCIAL SIZED DOUBLE WIDE FRIDGE/FREEZER, 5 BURNER BOSCH GAS STOVE, BUILT-IN OVEN & MICROWAVE. Main level SPICE KITCHEN with 2nd GAS STOVE, range hood, and sink. Great size kitchen nook and formal dining areas. Private main level office with pocket doors. GORGEOUS WOOD FLOOR STAIRCASE with ROD IRON SPINDLE RAILING leads to the upper level with 10 CEILINGS, 4 BEDROOMS with not 1, but 2 PRIVATE ENSUITES, BONUS ROOM, king sized primary, beautiful 5 PCE ensuite with separate OVERSIZED TILED SHOWER, FREE STANDING TUB, WALK-IN CLOSETS, 5 PCE spare bathroom, laundry area with sink and cabinets. The lower WALKOUT LEVEL has a LEGAL 2 BEDROOM BASEMENT SUITE, FULL SIZED KITCHEN, 2 FULL BATHROOMS one which is an ENSUITE, is beautifully finished with HIGH 9’ CEILINGS, large recreation room, 2nd laundry, and plenty of storage. Short walking distance 69 ST LRT, Ernest Manning High School, Westside Rec centre, Strathcona Square shopping, Sobeys, and so much more. The TRIPLE ATTACHED GARAGE is long enough to fit 3 full sized trucks. So many extras in this home - 8’ interior doors, knockdown ceiling texture, pot lights, under cabinet lightening, 200 AMP electrical panel, Alberta new home warranty, the list goes on and on! Request your showing today as this property is priced to sell at $1,498,000 and will not last long!
Property Details
Interior
Features
Lower Floor
Laundry
3`3" x 4`3"Living Room
12`2" x 21`4"Furnace/Utility Room
16`4" x 13`5"Kitchen With Eating Area
11`2" x 19`3"Exterior
Features
Parking
Garage spaces 3
Garage type -
Other parking spaces 3
Total parking spaces 6
Property History
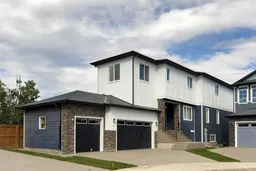 50
50