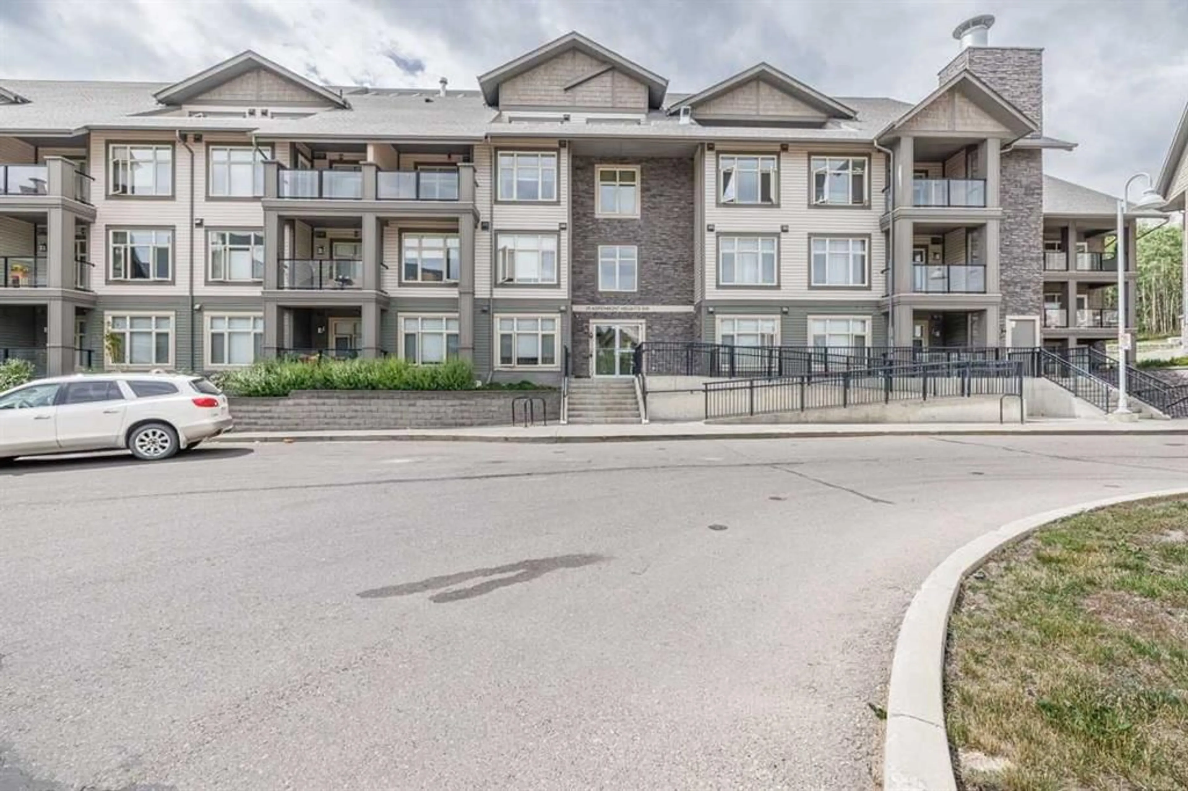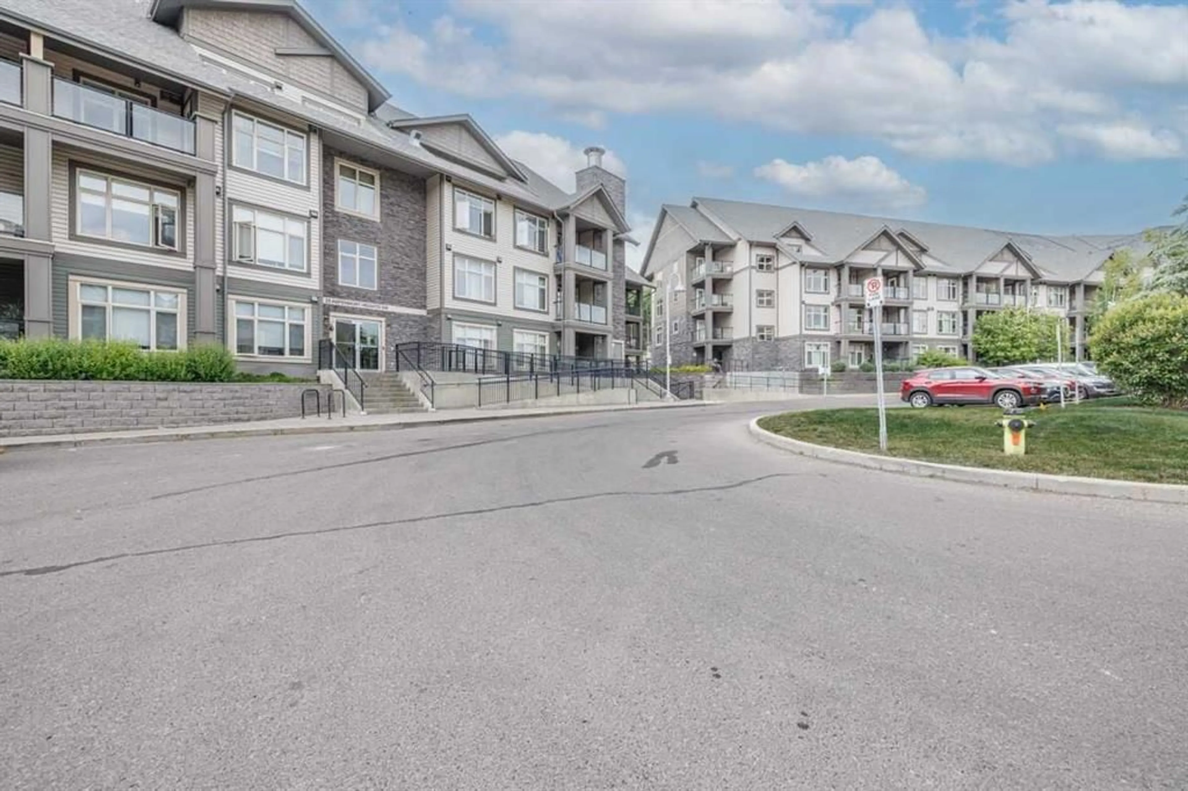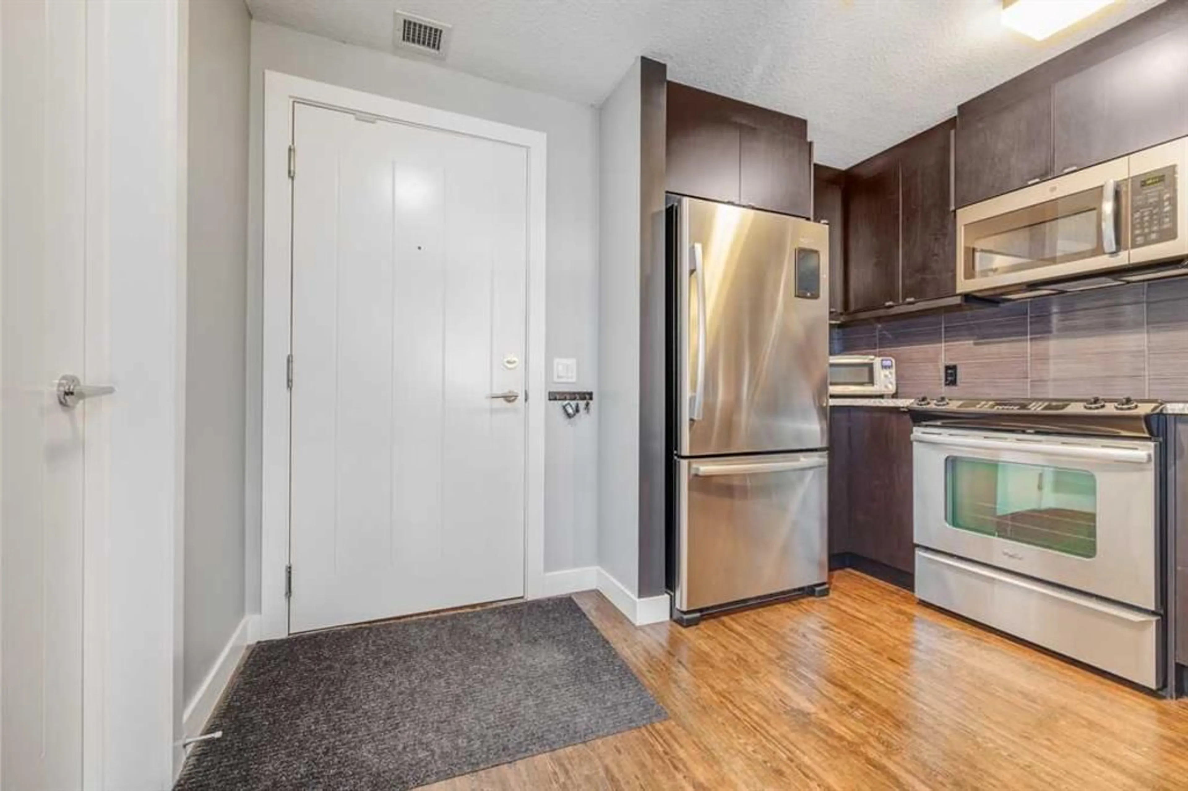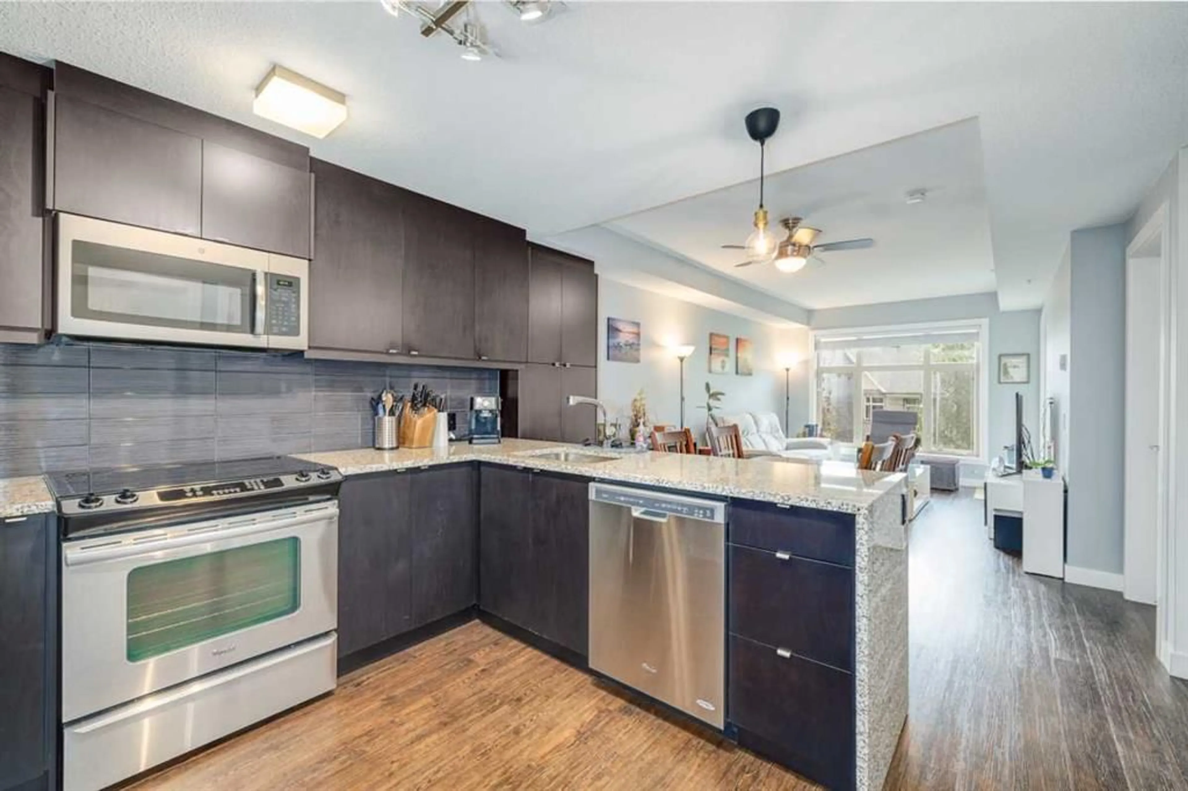25 Aspenmont Hts #305, Calgary, Alberta T3H 0E4
Contact us about this property
Highlights
Estimated valueThis is the price Wahi expects this property to sell for.
The calculation is powered by our Instant Home Value Estimate, which uses current market and property price trends to estimate your home’s value with a 90% accuracy rate.Not available
Price/Sqft$406/sqft
Monthly cost
Open Calculator
Description
Price to sell with 30 day Possesion Beautiful Multi-Level Condo, 910 sq. ft., 2 bedrooms, 2 bath. Step into one of the nicest units in the building this stunning, well-appointed multi-level condo offer 910 sq ft of stylish and functional living space. Featuring 2 full bedrooms and 2 full bathrooms, its perfect for shared living or those looking for privacy and space. Enjoy a modern open-concept layout with granite counter tops. Stainless steel appliances, and elegant vinyl plank hardwood floors throughout. The main level includes a spacious living area, beautiful- appointed 3-piece bathroom with walk-in shower and a large laundry/storage room. Upstairs, the primary bedroom is a true retreat with a 5-piece ensuite, including dual sink and soaker tub. This upper-level suite also, features a separate entrance, offering ideal privacy for room mates or guests. The balcony offers a great view, perfect for morning coffee or relaxing evenings. Tastefully decorated and move-in ready, this unit is a must see!! )OPEN HOUSE Saturday/Sunday From 1245/345 on August 16/17
Upcoming Open Houses
Property Details
Interior
Features
Main Floor
3pc Bathroom
9`0" x 9`10"Bedroom
9`3" x 9`11"Kitchen
8`1" x 10`5"Living Room
10`6" x 11`1"Exterior
Features
Parking
Garage spaces 1
Garage type -
Other parking spaces 0
Total parking spaces 1
Condo Details
Amenities
Fitness Center, Snow Removal, Visitor Parking
Inclusions
Property History
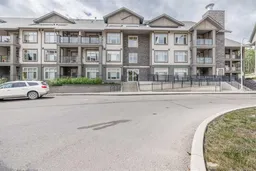 18
18

