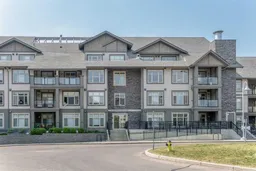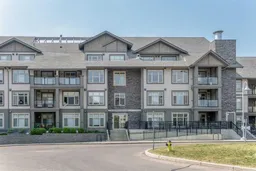Sold 24 days ago
25 Aspenmont Hts #301, Calgary, Alberta T3H 0E4
In the same building:
-
•
•
•
•
Sold for $···,···
•
•
•
•
Contact us about this property
Highlights
Sold since
Login to viewEstimated valueThis is the price Wahi expects this property to sell for.
The calculation is powered by our Instant Home Value Estimate, which uses current market and property price trends to estimate your home’s value with a 90% accuracy rate.Login to view
Price/SqftLogin to view
Monthly cost
Open Calculator
Description
Signup or login to view
Property Details
Signup or login to view
Interior
Signup or login to view
Features
Heating: In Floor
Exterior
Signup or login to view
Features
Patio: Balcony(s)
Balcony: Balcony(s)
Parking
Garage spaces -
Garage type -
Total parking spaces 1
Condo Details
Signup or login to view
Property History
Jul 24, 2025
Sold
$•••,•••
Stayed 84 days on market 35Listing by pillar 9®
35Listing by pillar 9®
 35
35Login required
Expired
Login required
Price change
$•••,•••
Login required
Listed
$•••,•••
Stayed --102 days on market Listing by pillar 9®
Listing by pillar 9®

Property listed by Jessica Chan Real Estate & Management Inc., Brokerage

Interested in this property?Get in touch to get the inside scoop.


