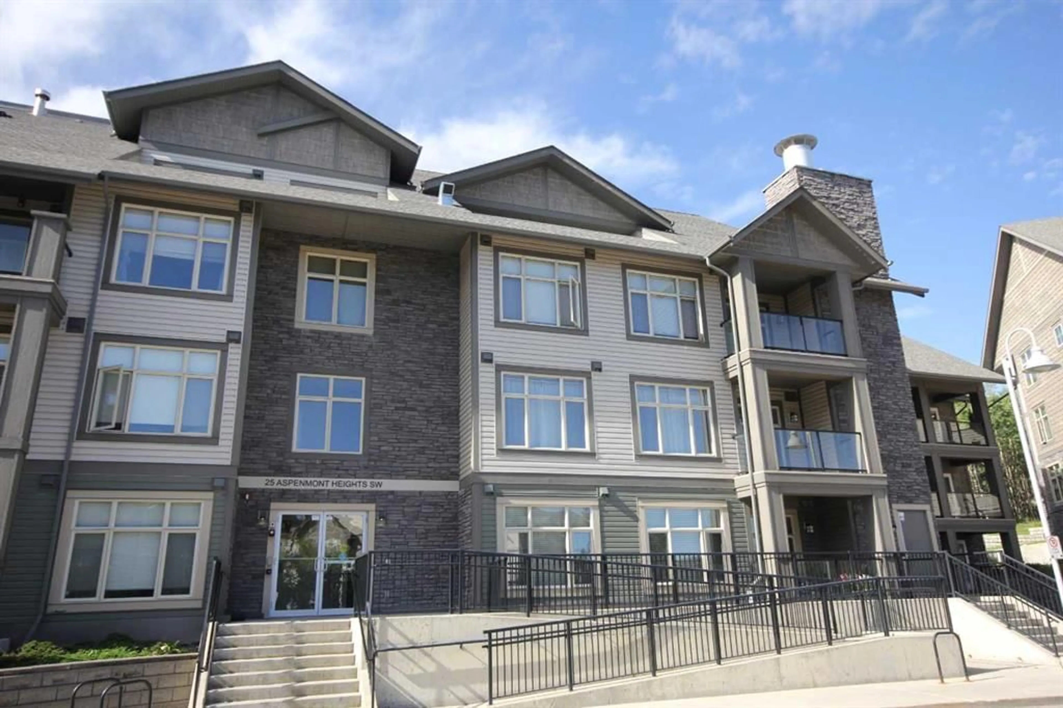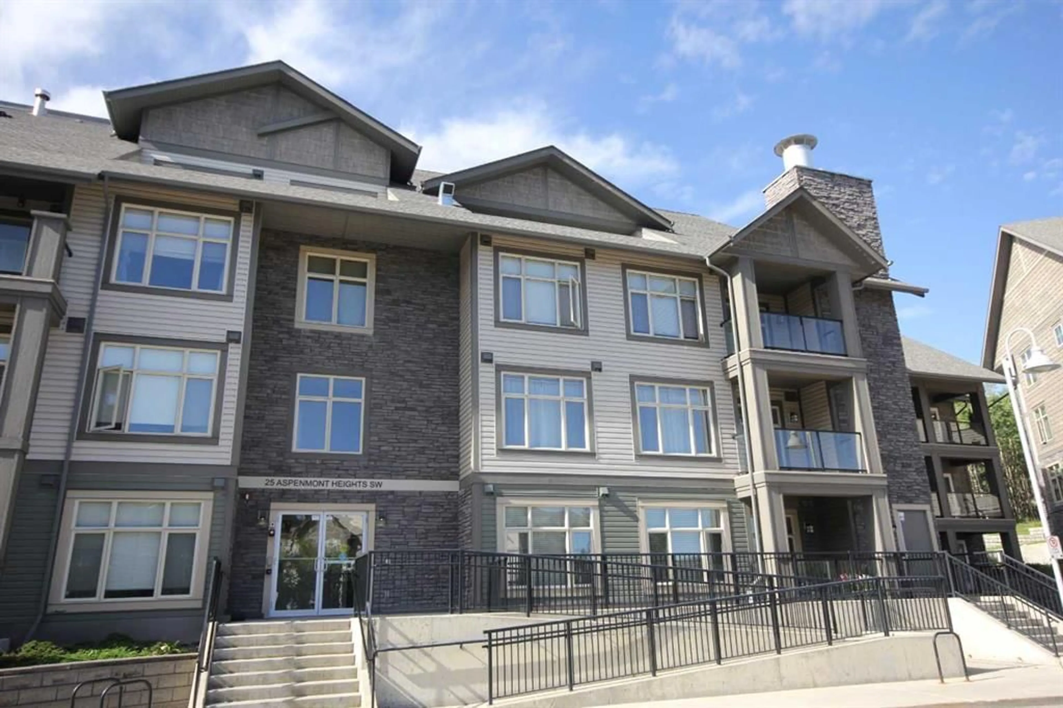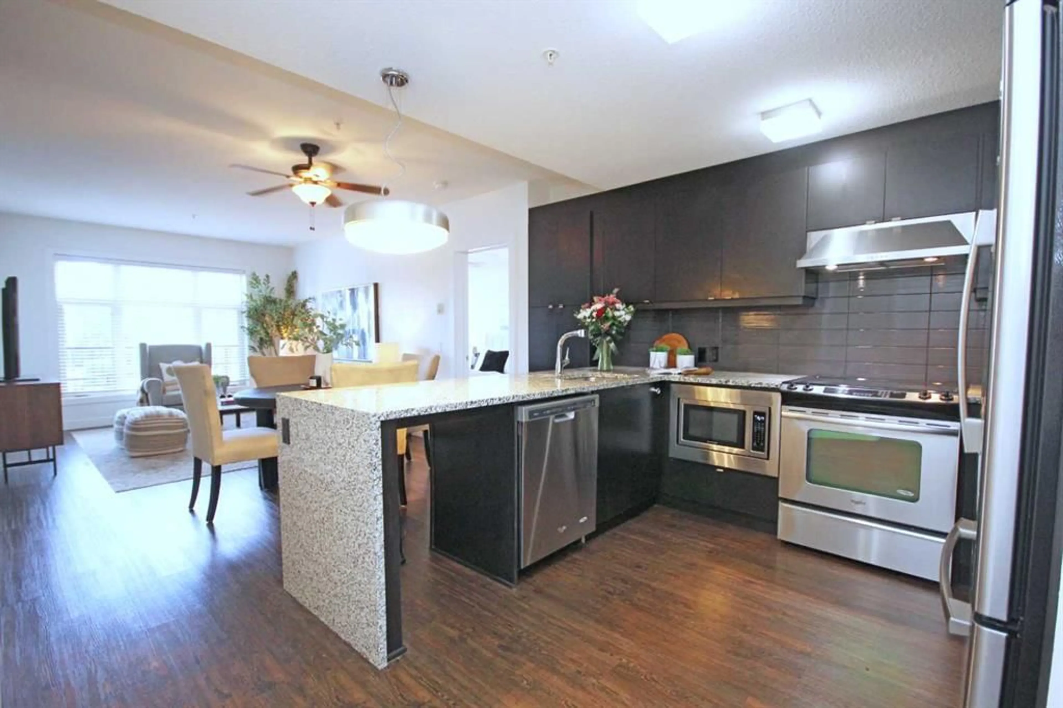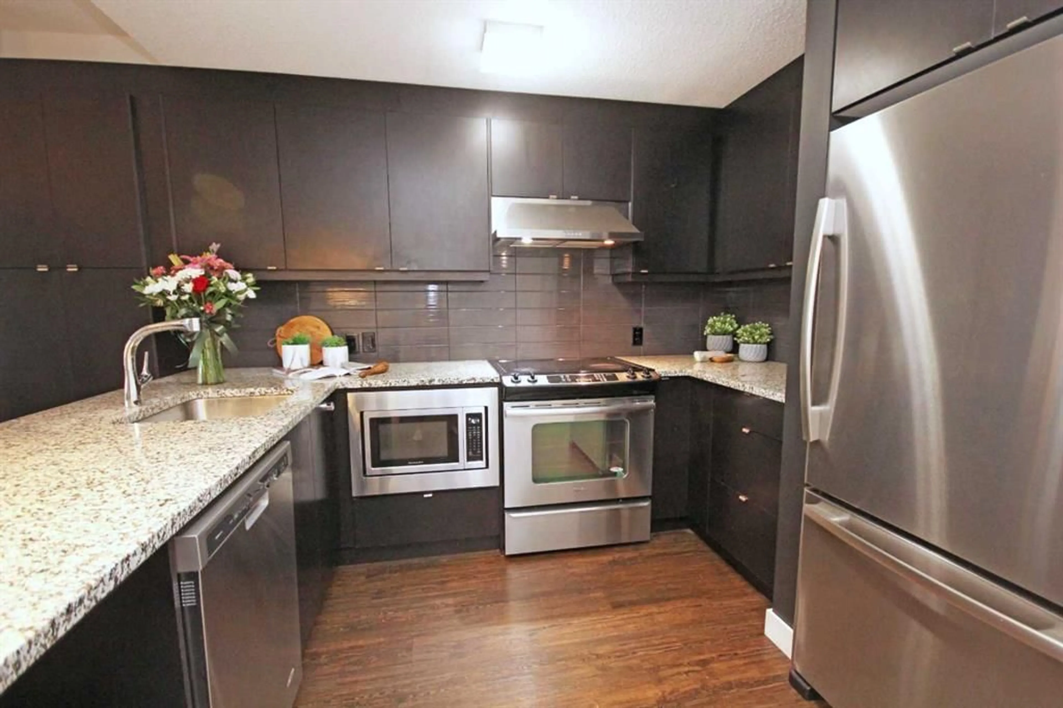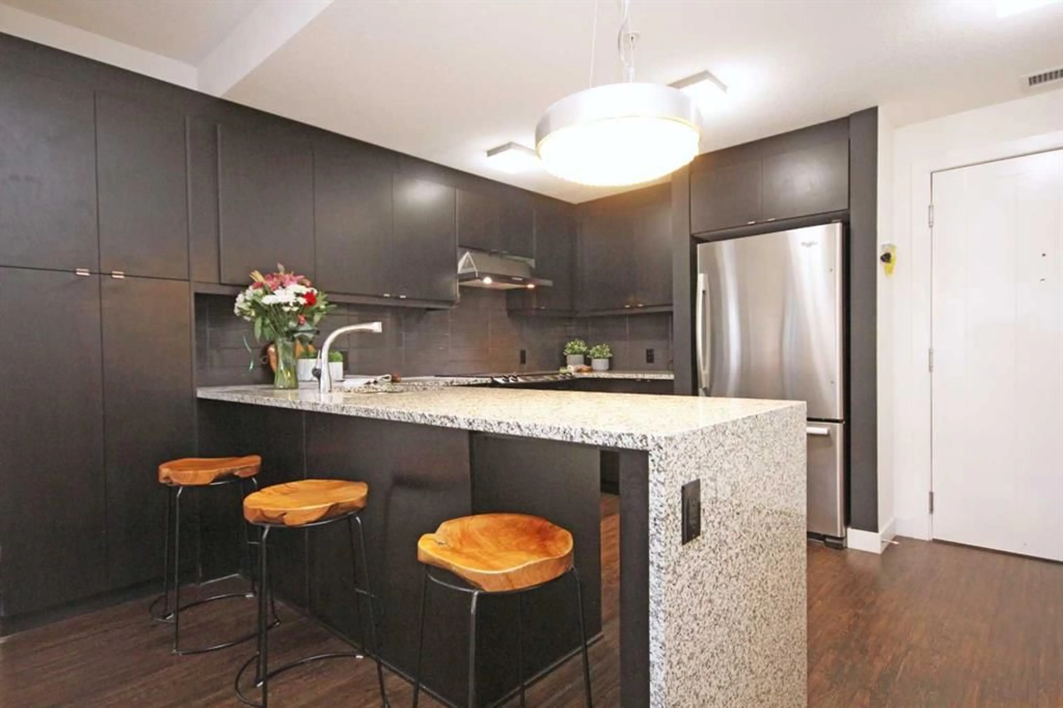25 Aspenmont Hts #116, Calgary, Alberta T3H 0E4
Contact us about this property
Highlights
Estimated valueThis is the price Wahi expects this property to sell for.
The calculation is powered by our Instant Home Value Estimate, which uses current market and property price trends to estimate your home’s value with a 90% accuracy rate.Not available
Price/Sqft$402/sqft
Monthly cost
Open Calculator
Description
Welcome to Valmont at Aspen Stone complex to this FRESHLY PAINTED 2 bedroom, 2 bathroom condo with the EXECUTIVE UPGRADE PACKAGE. Step into an OPEN CONCEPT design with a stylish kitchen complete with WATERFALL granite counters, stainless steel appliances, new LED lighting, tile backsplash and FULL HEIGHT expresso slow closing cabinetry. The seamless flow between the living room, dining area and kitchen makes entertaining a breeze, allowing for effortless interaction with family and guests, complete with a balcony, provides the perfect setting for relaxation and entertaining. Spacious master bedroom easily fits a KING BED with dual closets. Your private ensuite includes DOUBLE VESSEL SINKS, a glass shower and a deep soaker tub. The 2nd bedroom fits a queen or works beautifully as a guest room or OFFICE, with a full 2ND bathroom just outside with DOUBLE VESSEL SINKS. In suite laundry room with storage area and INFLOOR HEATING. This home also has a TITLED underground parking stall that is close to the elevator and a separate storage locker. This unit has NO NEIGHBOURS on either side and no one below as it is parking, so only one common wall. A very quiet unit. Complete with its own fitness center, guest suite, bike room and loads of visitor parking. STEPS to the NATURAL RESERVE and POND PATHWAYS just outside your door. Within walking distance to a great selection of restaurants, shops, coffee bars at the Aspen Landing, transit and Guardian Angel School. Whether you’re upsizing, downsizing, or buying your first place—this refreshed unit checks all the boxes.
Property Details
Interior
Features
Main Floor
Kitchen
10`6" x 9`1"Dining Room
11`1" x 7`9"Living Room
12`0" x 11`1"Bedroom - Primary
16`11" x 9`11"Exterior
Features
Parking
Garage spaces -
Garage type -
Total parking spaces 1
Condo Details
Amenities
Bicycle Storage, Elevator(s), Fitness Center, Guest Suite, Park, Parking
Inclusions
Property History
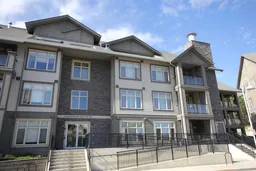 41
41
