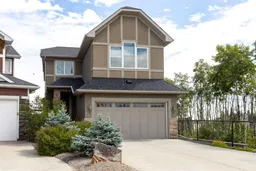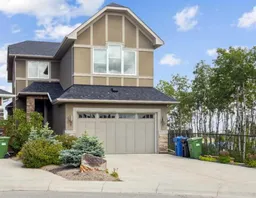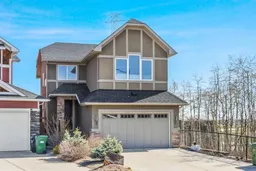Welcome to 243 Aspen Acres Manor SW – an exceptional, beautifully maintained home in one of Calgary’s most sought-after communities! This stunning 2-storey home offers 3 spacious bedrooms and 2.5 bathrooms. As you step inside, you're welcomed by a grand soaring ceiling in the foyer, setting the tone for the elegant design throughout. The main floor boasts hardwood flooring, a dedicated office, a stylish kitchen with premium finishes, a bright living room, and a generous dining area—perfect for both everyday living and entertaining. From the attached double garage with epoxy flooring, enter a functional mudroom that leads through a convenient walk-through pantry directly into the kitchen, offering excellent flow and ample storage. Upstairs, you’ll find three bedrooms and a second living room with a vaulted ceiling, creating a spacious, sun-filled retreat perfect for relaxing or gathering with family. The luxurious primary suite boasts a spa-like ensuite with a dual vanity, soaker tub, walk-in shower, and a private water closet. A large walk-in closet, thoughtfully positioned separate from the ensuite, offers ample storage and organization space. The undeveloped walk-out basement features 9-foot ceilings and a thoughtfully designed floor plan, presenting an excellent opportunity for the new owner to customize and create their ideal lower-level living space. Enjoy the outdoors in your beautifully landscaped backyard, complete with a large deck, firepit area, and private green space. Located on a premium corner lot, this home offers enhanced privacy with no neighbors on one side and mature trees creating a peaceful atmosphere. Set in the prestigious Aspen community, you’re just minutes from top-rated schools, shopping, downtown Calgary, and with the new Stoney Trail extension, access to the airport and major roadways has never been more convenient. This is more than a home—it’s a lifestyle. Come experience it for yourself!
Inclusions: Dishwasher,Gas Stove,Microwave,Range Hood,Washer/Dryer
 47
47




