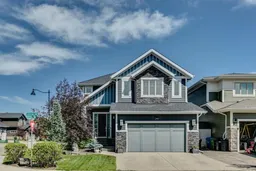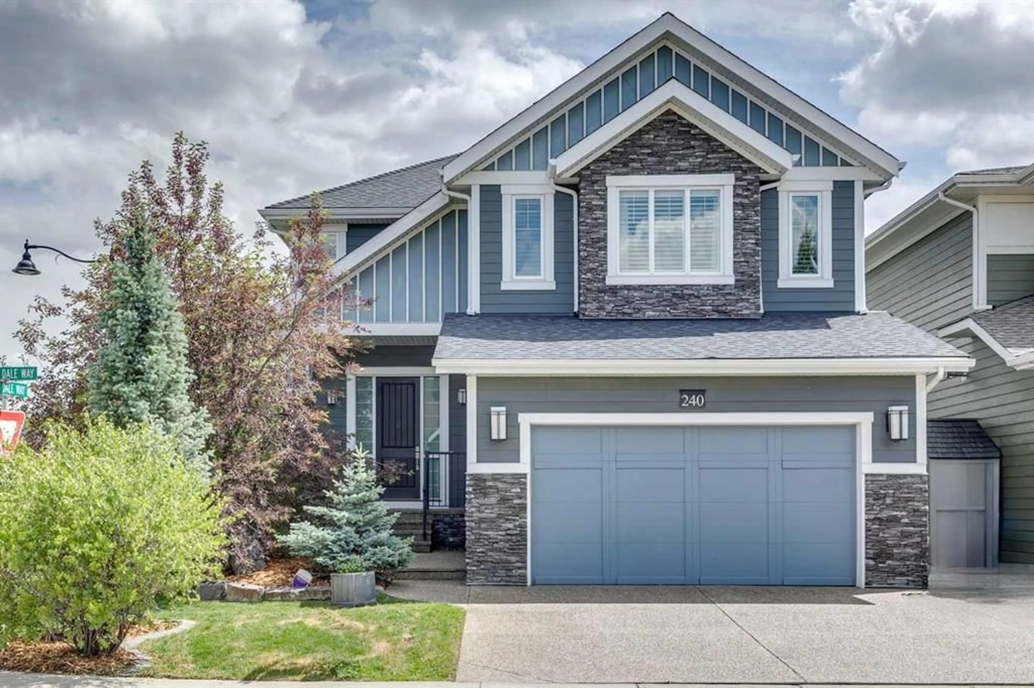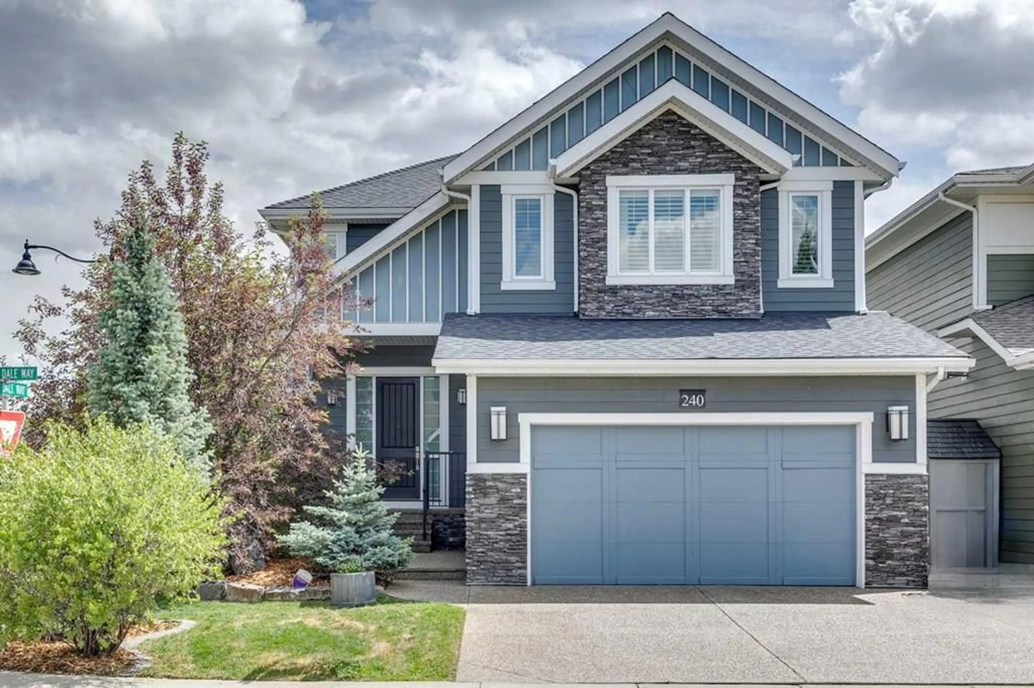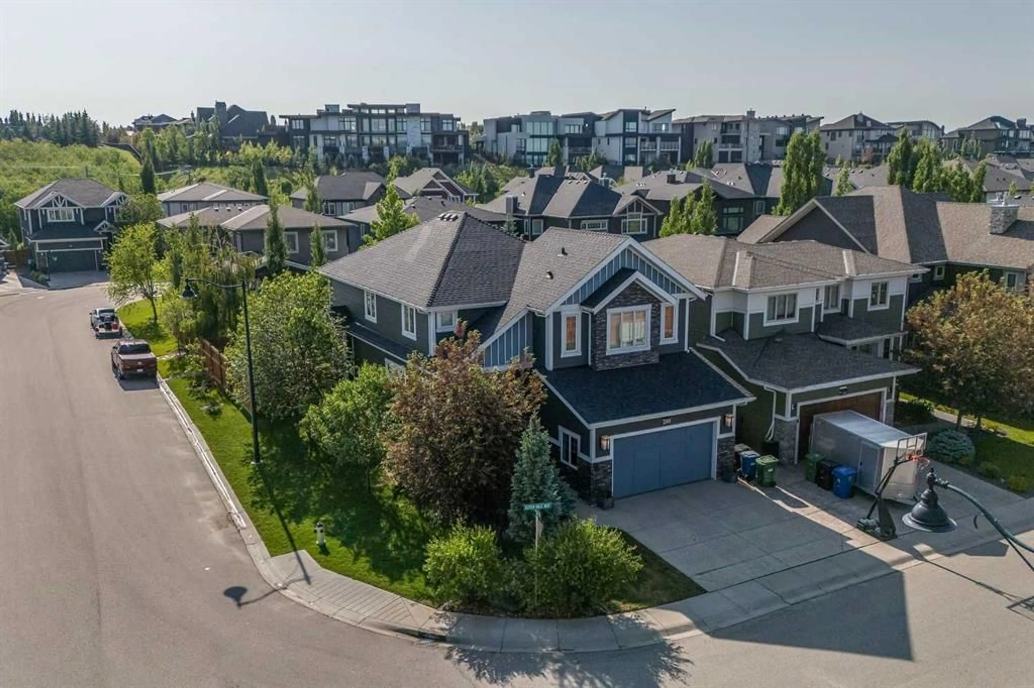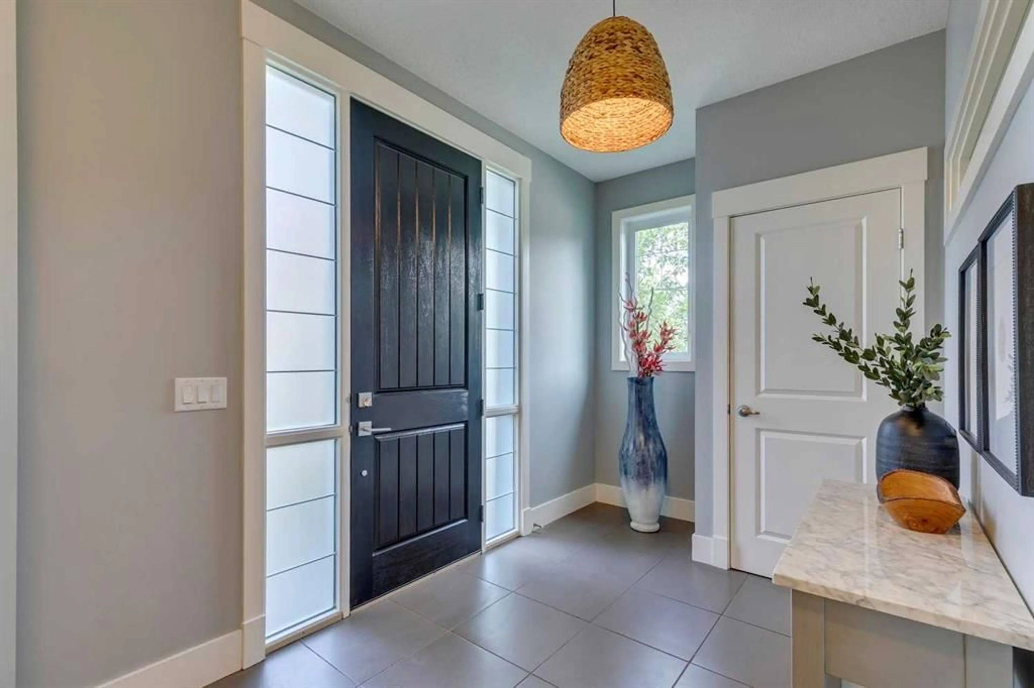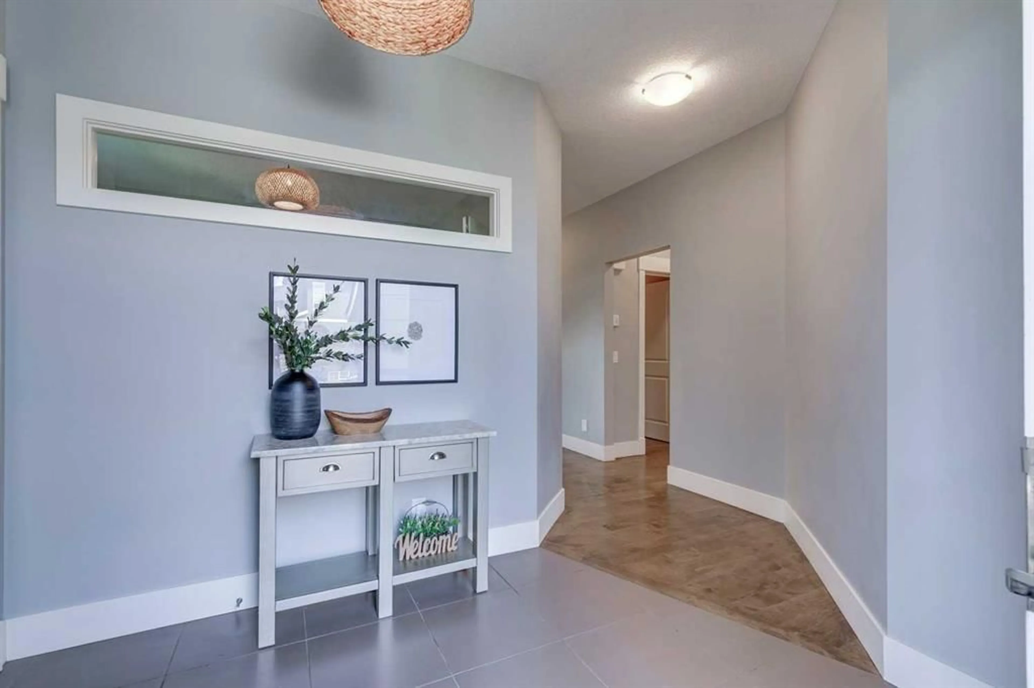240 Aspen Dale Way, Calgary, Alberta T3H 0S1
Contact us about this property
Highlights
Estimated valueThis is the price Wahi expects this property to sell for.
The calculation is powered by our Instant Home Value Estimate, which uses current market and property price trends to estimate your home’s value with a 90% accuracy rate.Not available
Price/Sqft$513/sqft
Monthly cost
Open Calculator
Description
OPEN HOUSE SATURDAY, JUNE 28TH FROM 1-4 PM. Ideally located on a quiet street in the heart of Aspen Woods, this perfect 4 + 1 bedroom family home is situated on a corner lot close to the pathway system & offers over 3500 sq ft of developed living space. The bright, open main level presents hardwood floors & high ceilings, showcasing the living room with anchored by a floor to ceiling feature fireplace. The adjacent kitchen is tastefully finished with quartz counter tops, island/eating bar, new tile backsplash, two-toned cabinetry with under cabinet lighting, pantry & stainless steel appliances. A spacious dining area is accentuated with built-in cabinets & wainscoting. The private den/office with French doors is tucked away just off the foyer & is perfect for a home office setup. Completing the main level is a mudroom with storage space & a convenient 2 piece powder room. The second level hosts 4 spacious bedrooms, a 4 piece bath plus a laundry room with sink & storage. The primary bedroom with shiplap feature wall & tray ceiling boasts a walk-in closet & private 5 piece ensuite with dual sinks, relaxing soaker tub & separate shower. Basement development with 9’ ceilings includes a family/media room with cozy fireplace, recreation area, very spacious fifth bedroom & a 3 piece bath. Other notable features include upgraded window coverings (including Plantation shutters) throughout, some new cabinetry, on demand hot water & built-in speakers. Outside, enjoy the beautifully landscaped front yard & large, fenced back yard with patio, both with underground sprinkler system. Parking is a breeze with an oversized double attached front garage. This impeccable home is walking distance to Aspen Landing, multiple parks & close to many schools including Dr. Roberta Bondar, Rundle College & Webber Academy.
Upcoming Open House
Property Details
Interior
Features
Main Floor
Kitchen
15`1" x 11`5"Dining Room
13`0" x 12`0"Foyer
11`5" x 7`2"Living Room
15`0" x 13`6"Exterior
Features
Parking
Garage spaces 2
Garage type -
Other parking spaces 0
Total parking spaces 2
Property History
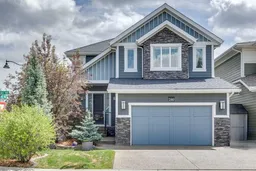 50
50