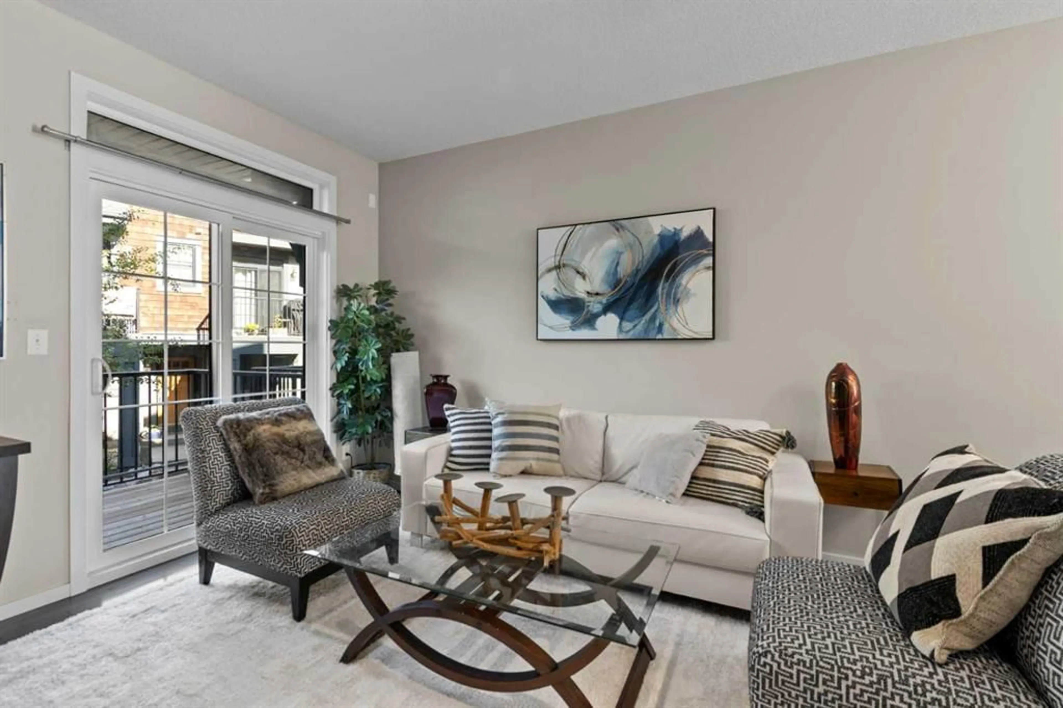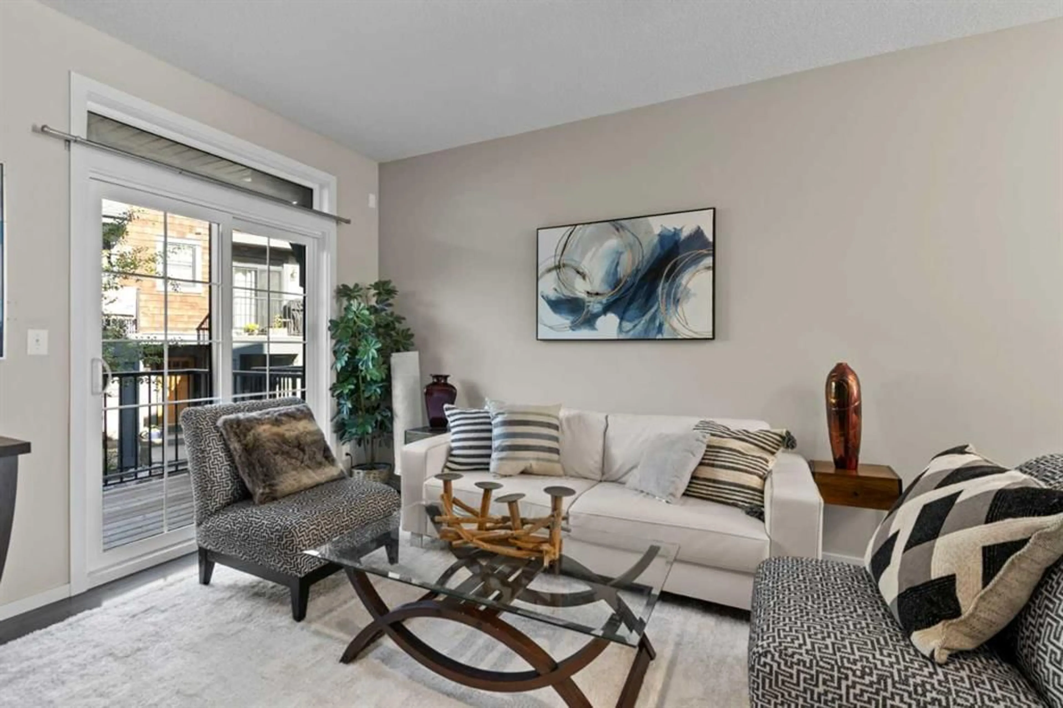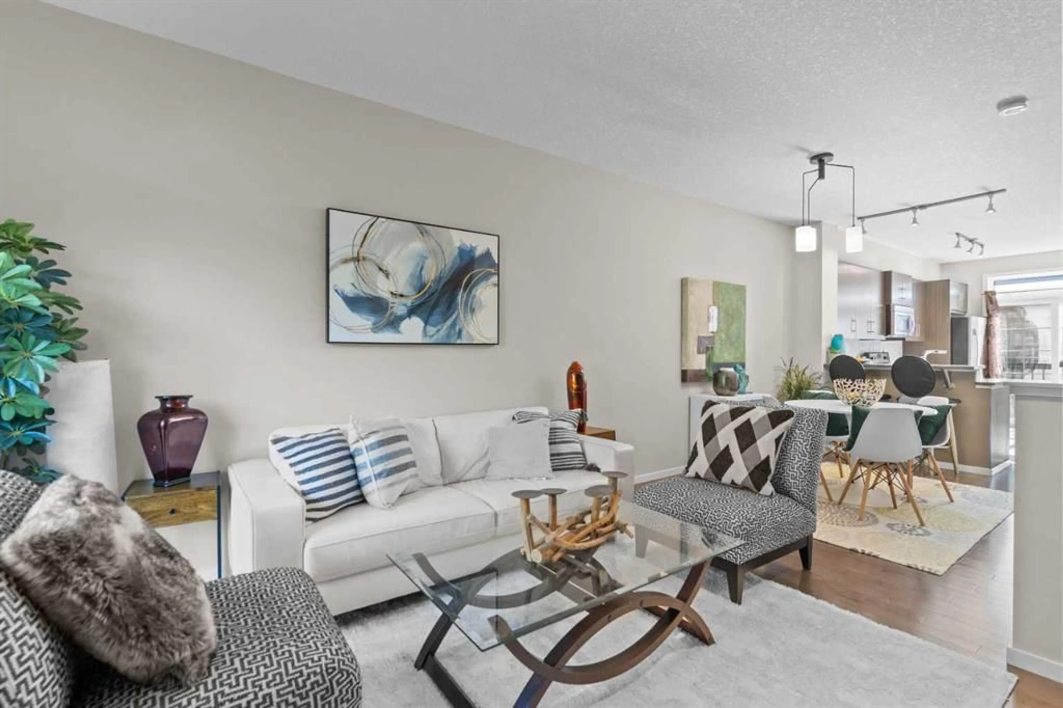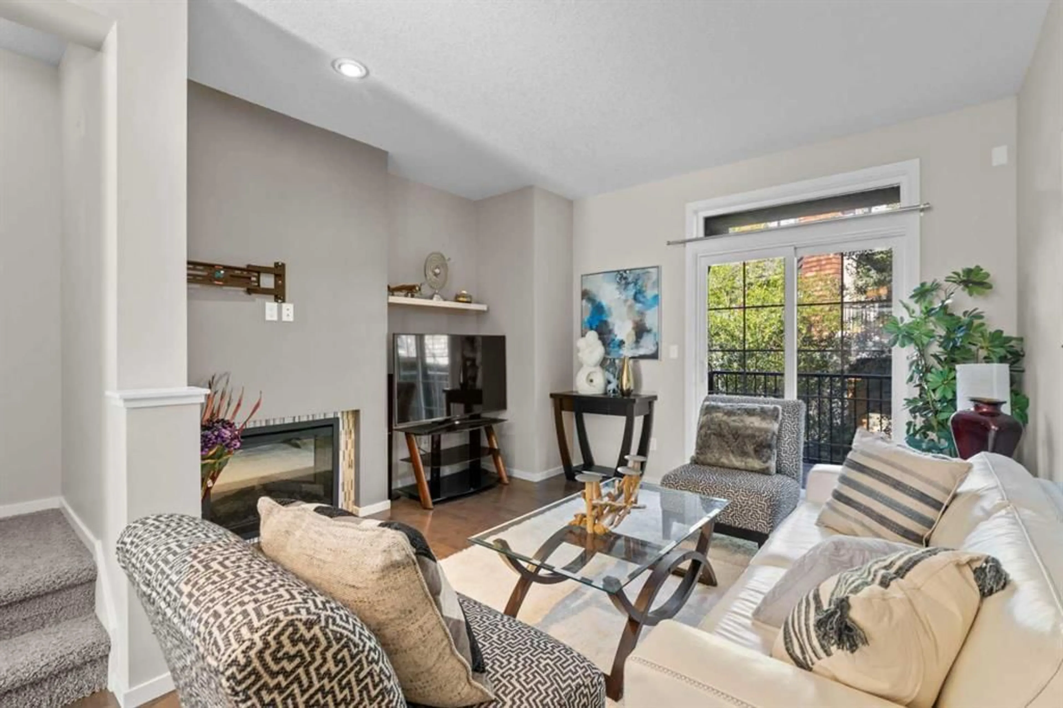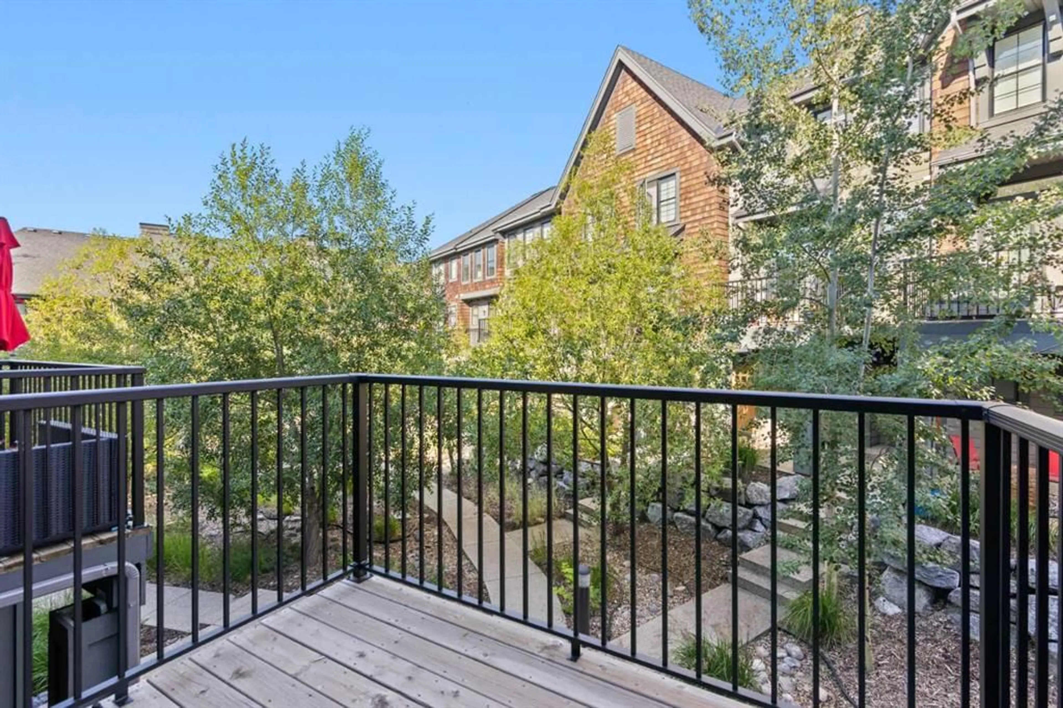229 Ascot Cir, Calgary, Alberta T3H 0X2
Contact us about this property
Highlights
Estimated valueThis is the price Wahi expects this property to sell for.
The calculation is powered by our Instant Home Value Estimate, which uses current market and property price trends to estimate your home’s value with a 90% accuracy rate.Not available
Price/Sqft$441/sqft
Monthly cost
Open Calculator
Description
Step into modern elegance and convenience in the heart of Aspen Woods, Calgary's premier community for young families and professionals seeking an exceptional lifestyle. This impeccably presented contemporary townhouse offers the perfect blend of stylish living, functional design, and access to top-tier amenities. Welcome guests into a bright and comfortable living room, centered around a cozy fireplace – perfect for relaxing evenings. Adjacent, find a dedicated dining area, ideal for family meals and entertaining. The well-laid-out kitchen boasts functionality and modern appeal, ready for culinary adventures. A convenient powder room completes this level. Upper level, experience ultimate privacy and luxury with two spacious master bedrooms, each featuring its own elegant ensuite bathroom. A dedicated laundry room on this upper level adds significant daily convenience. The attached Double Tandem Garage provides ample space for vehicles and storage, a rare and valuable asset. Throughout the home, enjoy modern touches and a well-maintained, move-in-ready condition. Quick connections to major routes (Stoney Trail, Sarcee Trail, Trans-Canada Hwy) simplify commutes and adventures. This Aspen Woods gem perfectly caters to the dynamic lifestyle of young professionals and families. Enjoy the perfect combination of a serene, family-oriented community, unparalleled access to top schools and amenities, and a beautifully designed, low-maintenance home featuring the unique benefit of two master suites. Don't miss this rare opportunity! This meticulously presented townhouse is a must-see. Contact us to schedule your private viewing today!
Property Details
Interior
Features
Main Floor
Foyer
3`7" x 11`9"Exterior
Features
Parking
Garage spaces 2
Garage type -
Other parking spaces 0
Total parking spaces 2
Property History
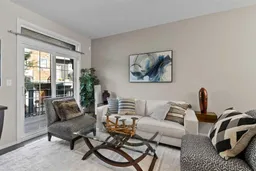 50
50
