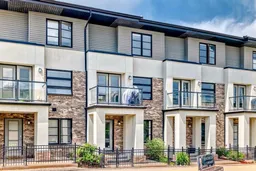Experience life in Aspen Woods! Welcome to this stylish and well appointed 2 bedroom, 2.5 bath townhouse, perfectly suited for those who appreciate the vibrant lifestyle of Calgary's desirable West Side. The ground level features a versatile flex room, ideal as a home office, fitness space, or studio with direct access to the attached double garage. Upstairs, you'll be greeted by elegant hardwood flooring, rich maple cabinetry, granite countertops, and sleek stainless steel appliances. The open concept main living area includes a generous living room, with access to a deck, a dedicated dining space, and a cozy corner nook perfect for reading or a second work from home setup. A convenient powder room completes this level. The upper floor offers a spacious primary bedroom with a walk-in closet and a private 4 piece ensuite. A second well-sized bedroom accompanied by a 4-piece ensuite bath provide comfort and flexibility for family or guests and dedicated laudry room. This home has been freshly updated with brand new carpet and interior paint making it completely move in ready. Enjoy all that Aspen Woods has to offer, including excellent access to Stoney Trail, the Westside Rec Centre, Aspen Landing shopping, 69th Street LRT, and prestigious schools like Webber Academy. Make this your home today!
Inclusions: Dishwasher,Dryer,Garage Control(s),Microwave Hood Fan,Refrigerator,Stove(s),Washer,Window Coverings
 38
38


