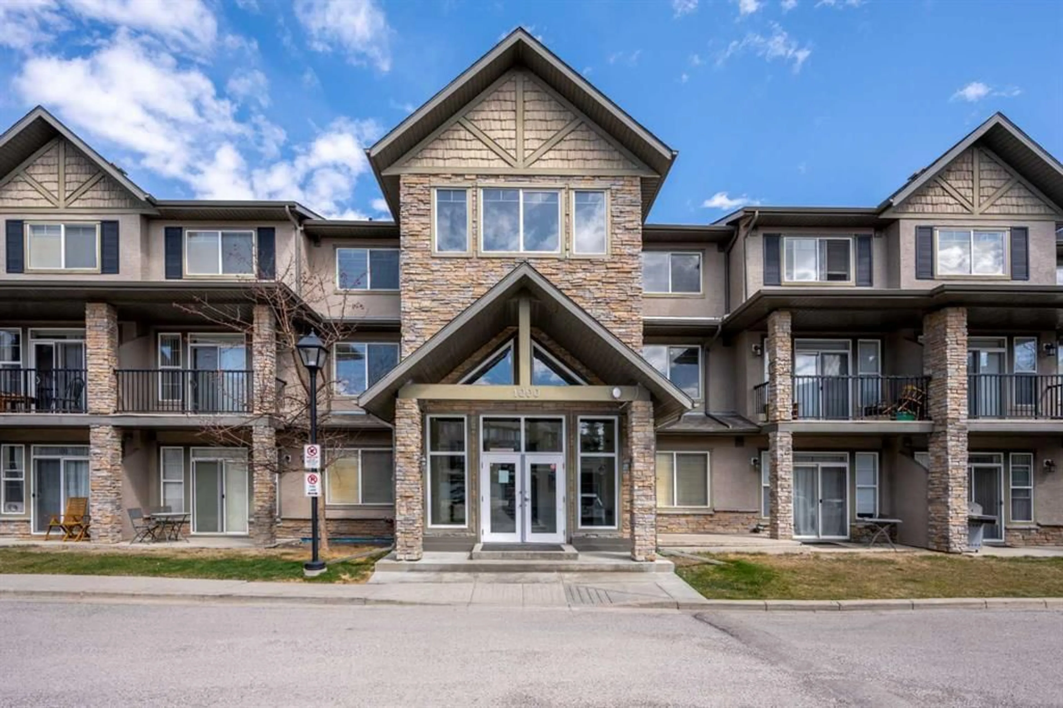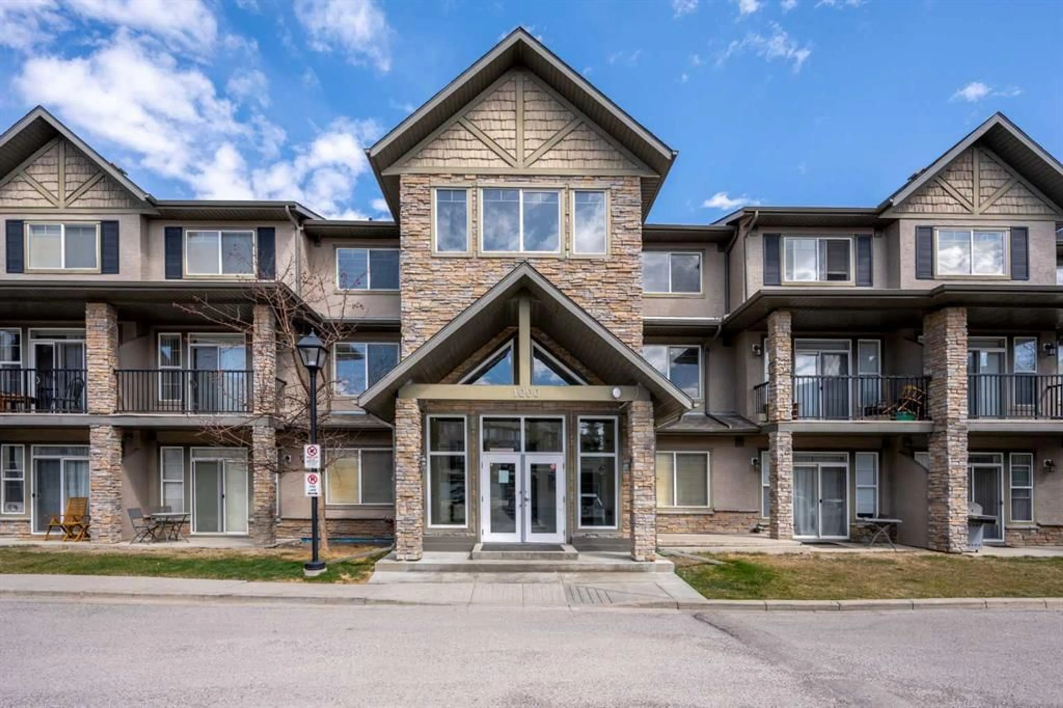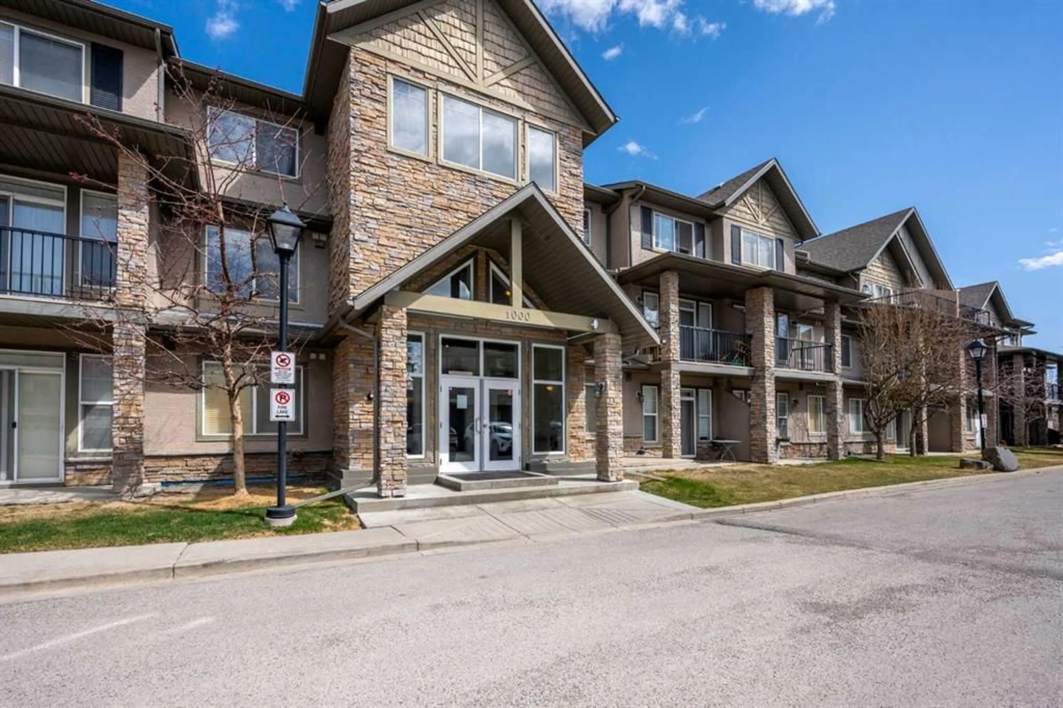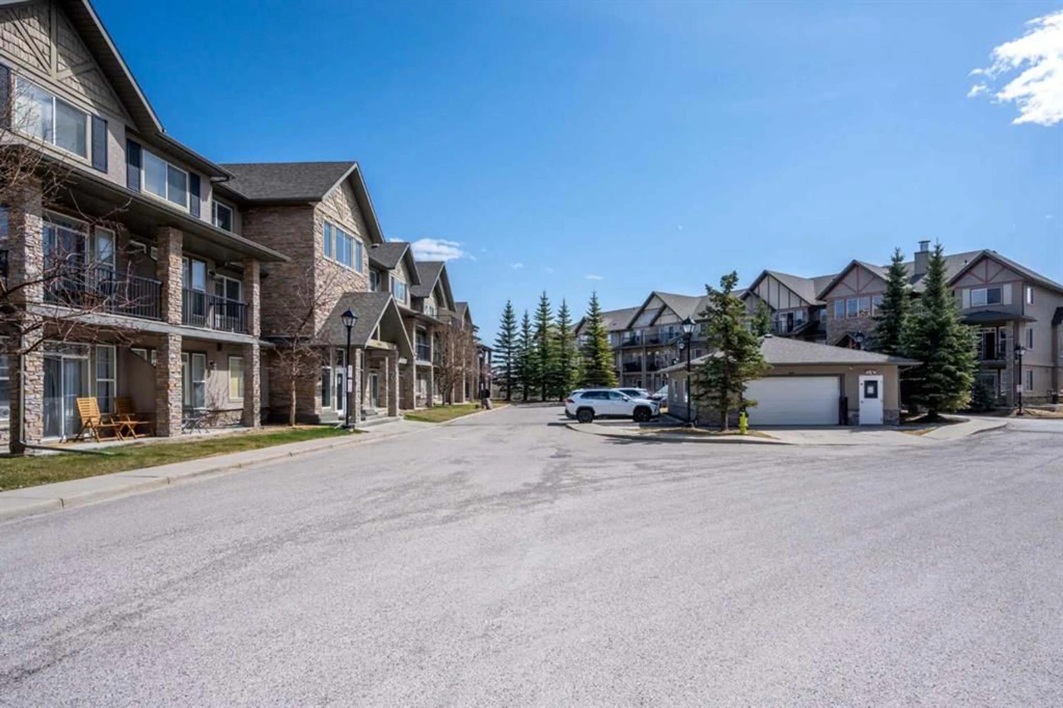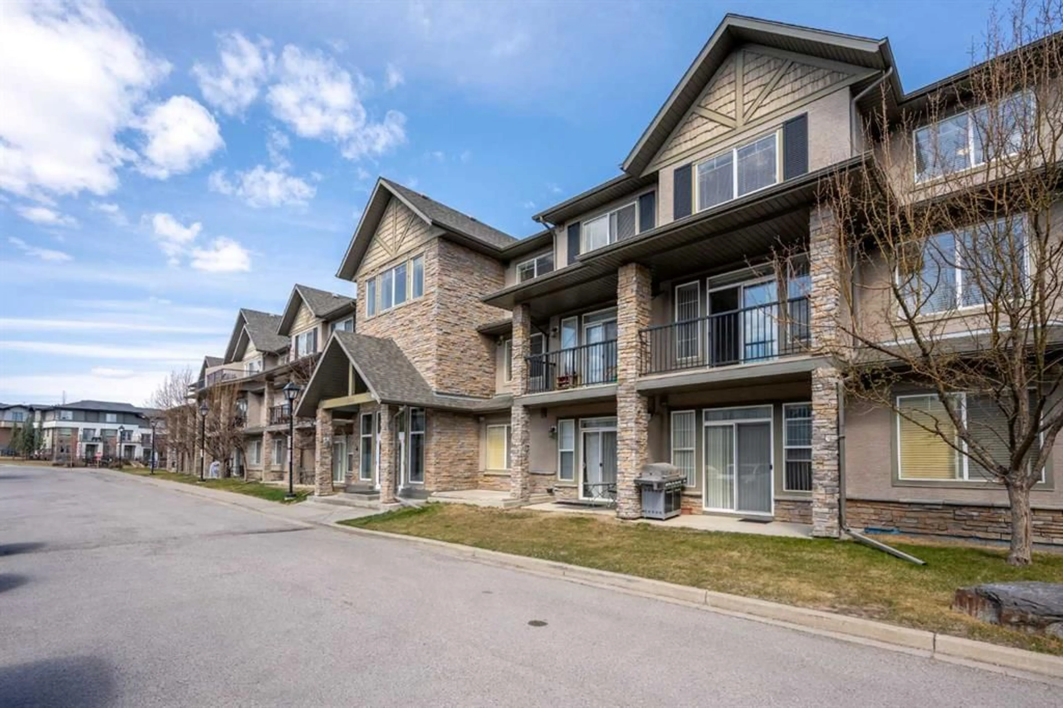211 Aspen Stone Blvd #1218, Calgary, Alberta T3H 0K1
Contact us about this property
Highlights
Estimated valueThis is the price Wahi expects this property to sell for.
The calculation is powered by our Instant Home Value Estimate, which uses current market and property price trends to estimate your home’s value with a 90% accuracy rate.Not available
Price/Sqft$323/sqft
Monthly cost
Open Calculator
Description
Welcome to this beautifully designed two-storey condo nestled in the sought-after Aspen Woods Estate. Offering two spacious bedrooms and two and a half bathrooms, this home perfectly blends function with modern design. The main level features 9-foot ceilings, enhancing the open and airy feel, and includes a large kitchen with ample cupboard space, a generous living and dining area, a sleek powder room, in-suite laundry, and a convenient storage room. Natural light floods the main floor through oversized windows, with the living space extending seamlessly onto a sun-soaked balcony. Upstairs, the primary bedroom offers a bright in-suite bath and a walk-in closet, while the second bedroom—also impressively large—is just steps from another full bathroom. Installation of new carpets & underlay in the bedrooms & staircase complements this unit. This condo is ideally located within walking distance to two major shopping complexes (Mercato on 85th, Crave Cupcakes, Safeway, Co-op, Shoppers Drug Mart, Ladybug Café, Blush Lane, Blanco, Una Pizza, and more), the West LRT Station, Westside Recreation Centre, top-rated schools, playgrounds, and scenic walking paths. With easy access to Stoney Trail, downtown Calgary, and the Rocky Mountains, this location is a commuter’s dream. Whether you’re a young professional, a growing family, a downsizer, or simply seeking the Aspen lifestyle, this condo is your gateway to living well.
Property Details
Interior
Features
Main Floor
Dining Room
10`4" x 9`0"Living Room
13`5" x 11`10"Kitchen
10`0" x 9`4"Foyer
5`6" x 3`10"Exterior
Features
Parking
Garage spaces 1
Garage type -
Other parking spaces 0
Total parking spaces 1
Condo Details
Amenities
Elevator(s)
Inclusions
Property History
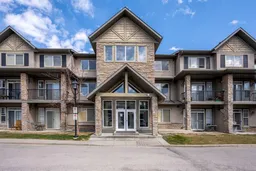 35
35
