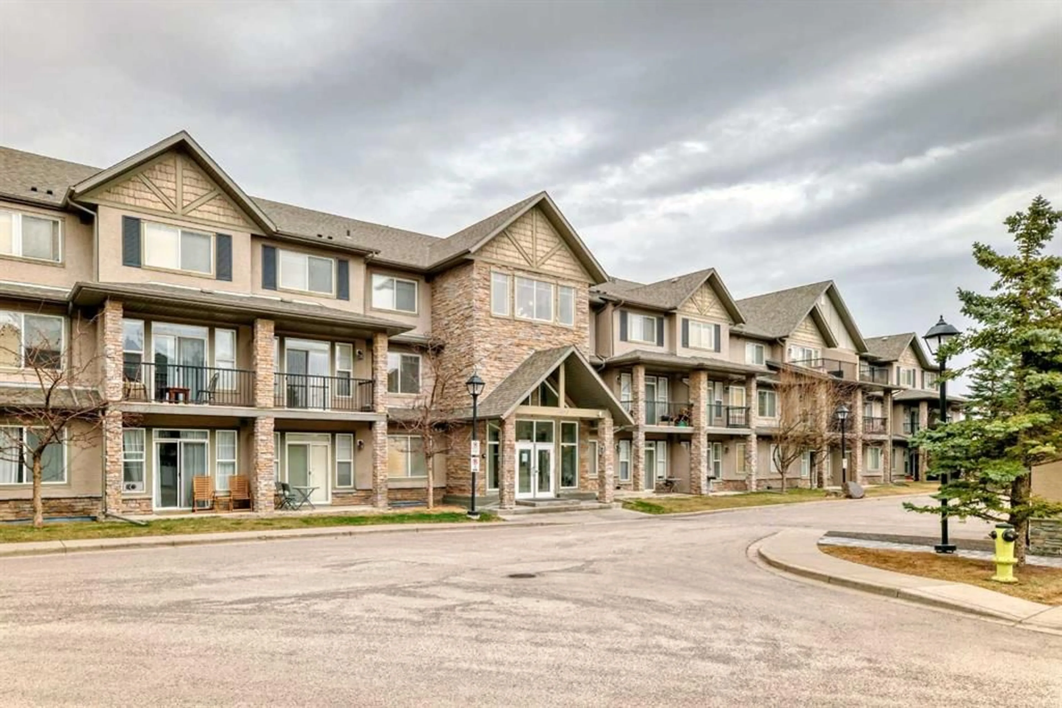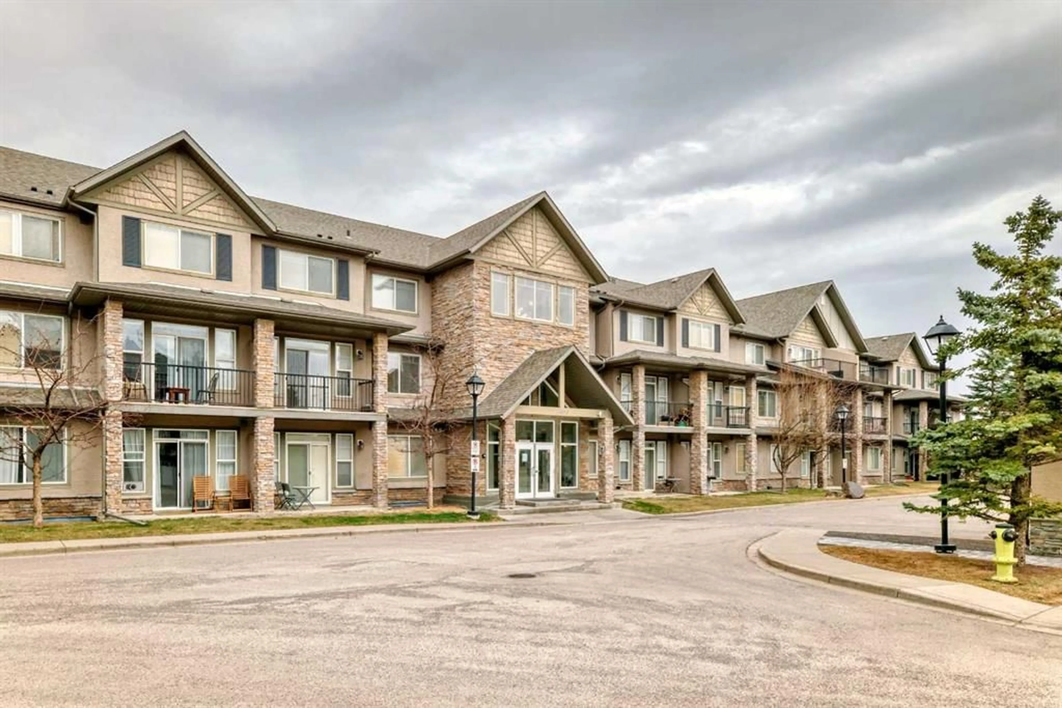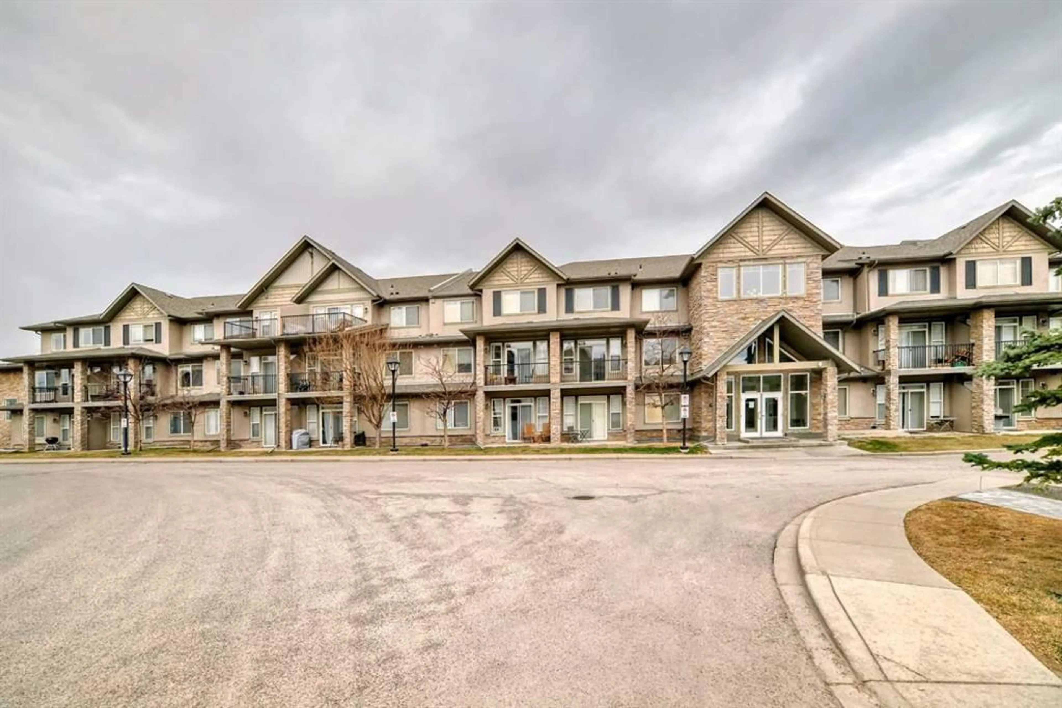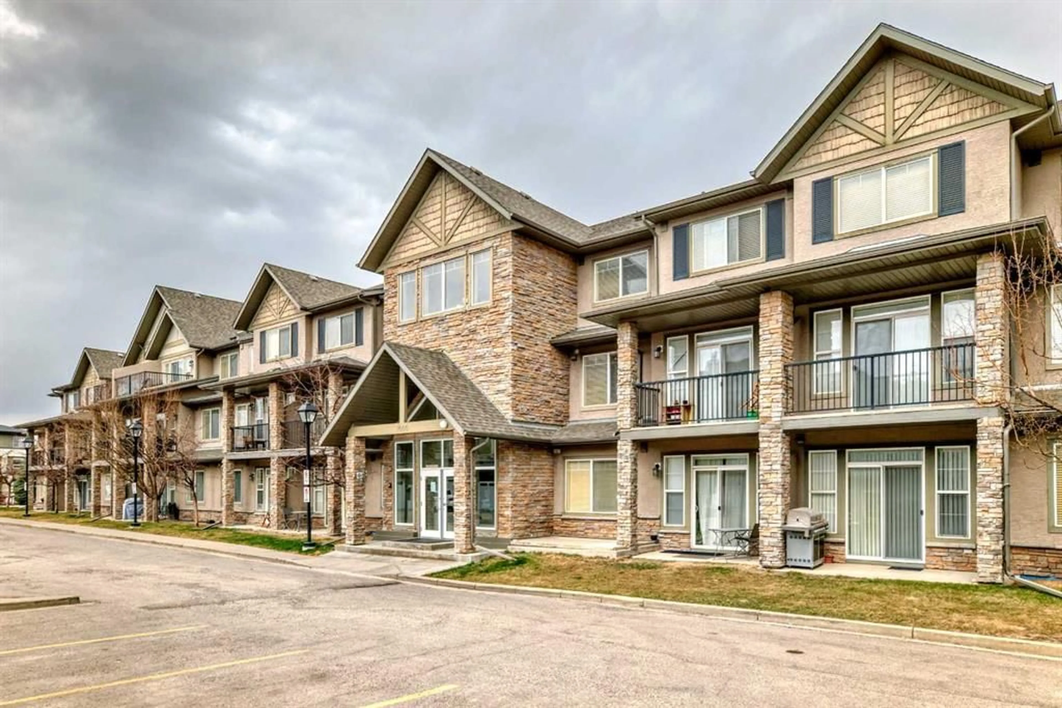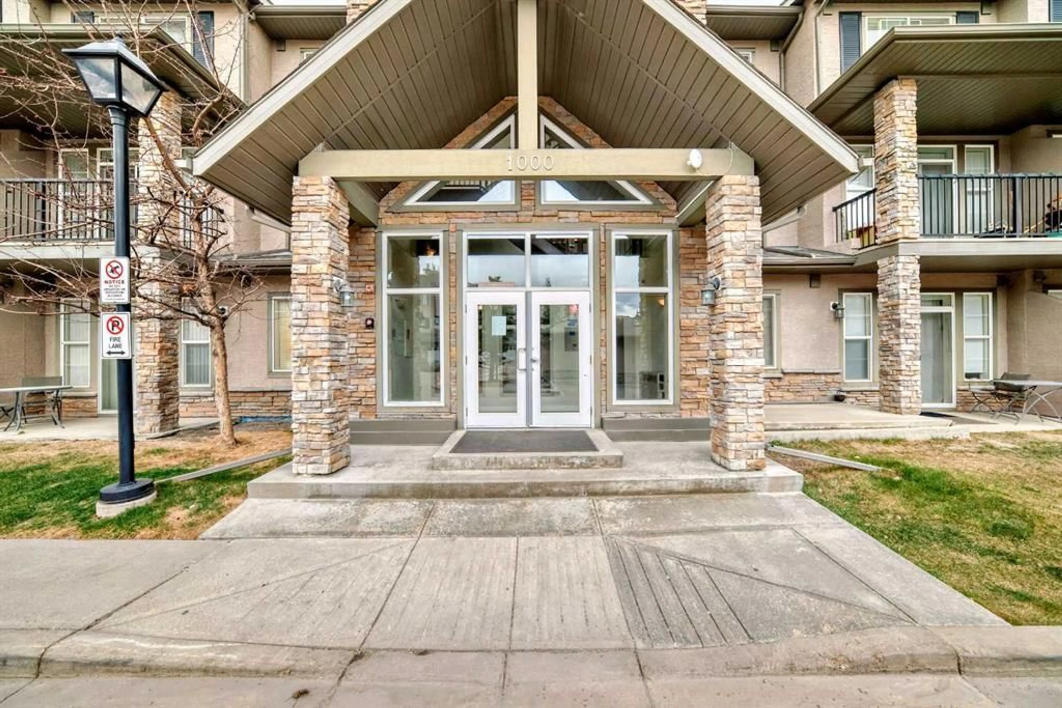211 Aspen Stone Blvd #1209, Calgary, Alberta T3H 0K1
Contact us about this property
Highlights
Estimated valueThis is the price Wahi expects this property to sell for.
The calculation is powered by our Instant Home Value Estimate, which uses current market and property price trends to estimate your home’s value with a 90% accuracy rate.Not available
Price/Sqft$349/sqft
Monthly cost
Open Calculator
Description
Discover vibrant living in this charming 2-storey condo situated in the desirable Aspen Woods area on Calgary’s West Side. Perfectly designed for small families, this 1,200 sq ft home offers a delightful blend of community and convenience. This 2-bedroom, 2.5-bathroom retreat boasts 9-ft ceilings, which enhance the bright and open ambiance of the main floor. The chef’s kitchen is equipped with recently upgraded quartz countertops and stainless steel appliances, seamlessly flowing into a spacious dining and living area. Step out onto the balcony facing the an aspen grove providing lots of privacy and tranquility. A flex room that can utilized as storage or mini work space and in-suite laundry facilities add to the convenience of this charming home. Upstairs, the primary suite serves as a serene retreat, featuring a walk-in closet and a bright en-suite bathroom with quartz countertops. The second cozy bedroom, located just steps from a full bath also featuring quartz countertops, is perfect for children or guests. This home is ideally located just steps away from three top-rated schools, a Montessori school, a piano studio, Mercato, and the West LRT. With easy access to Stoney Trail, you can enjoy quick getaways to the mountains or convenient commutes to downtown. The property includes TWO titled secured underground parking spots, ensuring ample space for your vehicles. Embrace the lifestyle offered by Calgary’s vibrant West Side community—book your viewing today!
Property Details
Interior
Features
Main Floor
Entrance
8`4" x 4`8"2pc Bathroom
6`6" x 5`6"Laundry
5`9" x 3`11"Kitchen
11`8" x 9`10"Exterior
Features
Parking
Garage spaces -
Garage type -
Total parking spaces 2
Condo Details
Amenities
Elevator(s), Snow Removal, Visitor Parking
Inclusions
Property History
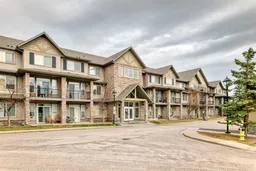 36
36
