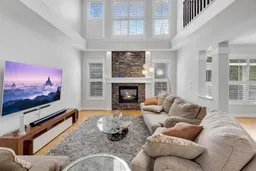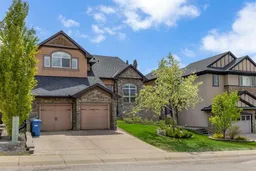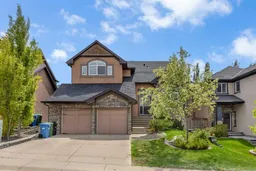7 Bedrooms | Main-Floor Primary Retreat | South-Facing Backyard.
Back in the market because of financing.Executive living in Aspen Woods offering over 4,400 sq ft of thoughtfully designed space, this home seamlessly blends style, function, and flexibility—perfect for growing families or multi-generational living.
Step into a soaring 19-ft ceiling foyer, where natural light fills the open-concept main floor. The heart of the home boasts a chef-inspired kitchen with granite countertops, a generous island, and custom cabinetry—flowing effortlessly into a cozy great room with a striking Rundle stone fireplace.
The rare main-floor primary suite is your private sanctuary—featuring a spacious walk-in closet and a spa-like 5-piece ensuite. Ideal for ease of access, aging in place, or added luxury.
Upstairs, you'll find four large bedrooms and a bright bonus room, perfect for quiet evenings or kids’ playtime. The fully finished basement adds unmatched versatility with two more bedrooms, a second home office, a craft room, and a sprawling media/games area for unforgettable movie nights and entertaining.
Enjoy long summer evenings in your sun-drenched south-facing backyard, or retreat to the tranquility of a quiet, tree-lined street.
Located minutes from downtown and close to Calgary’s top-tier private schools—including Webber Academy, Rundle College, and the Calgary French & International School—this is more than a home... it’s a lifestyle.
Inclusions: Central Air Conditioner,Dishwasher,Electric Stove,Garage Control(s),Microwave,Range Hood,Refrigerator
 44
44




