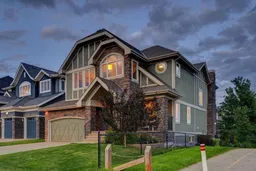This STRIKING two-storey offers 3960 sq ft of living space over three levels, has been lightly lived in and SHOWS LIKE NEW! Ideally situated on a great lot in Aspen Woods Estates, siding a pathway, a private exposure in back, directly across from a park & playing fields, a 5 minute walk to Aspen Landing and close by Calgary’s finest private schools – a FANTASTIC LOCATION! Just 12 years young this home presents exceptionally well… wideplank maple hardwoods through the main, 9’ ceilings and an 18’ cathedral ceiling in the Great Room, designer window coverings and lighting fixtures, quartz countertops throughout, Central A/C and an over-sized garage. On the main you will love the Great Room plan in back, featuring an open kitchen with large center island/breakfast bar, gas cooktop and wall oven and a wine fridge. The kitchen opens to a generous dining space, with sightlines to a volume of trees in back and leading to a wonderful rear deck. The family room sits under an 18’ cathedral ceiling, offering a wall of windows across the back of the home, the main level also enjoys a private den/home office at the entrance. Upstairs, 3 beds and a Bonus Room. The primary suite sits atop the gardens with views through the trees to the green space and features a 5pc en suite with a double vanity, soaker tub, seamless glass shower and His & Hers walk-in closets. The two additional beds up are well-sized, sharing a 4pc bath. The Bonus Room offers a view to the west, and the park across the street… a space for the family to gather and the kids to unwind before bed. The lower level has been professionally finished by Albi Renova with a volume of windows, a sunshine basement, that feels like it sits above grade. There is a wonderful family room with gas fireplace, a great wet bar with bar fridge and a 4th bed and full bath for your guests. This is a wonderful family home, in immaculate condition, in one of Calgary’s finest communities – Aspen Woods – on Calgary’s wonderful Westside.
Inclusions: Central Air Conditioner,Dishwasher,Dryer,Freezer,Garage Control(s),Gas Cooktop,Microwave,Oven-Built-In,Range Hood,Refrigerator,Washer,Window Coverings
 43
43


